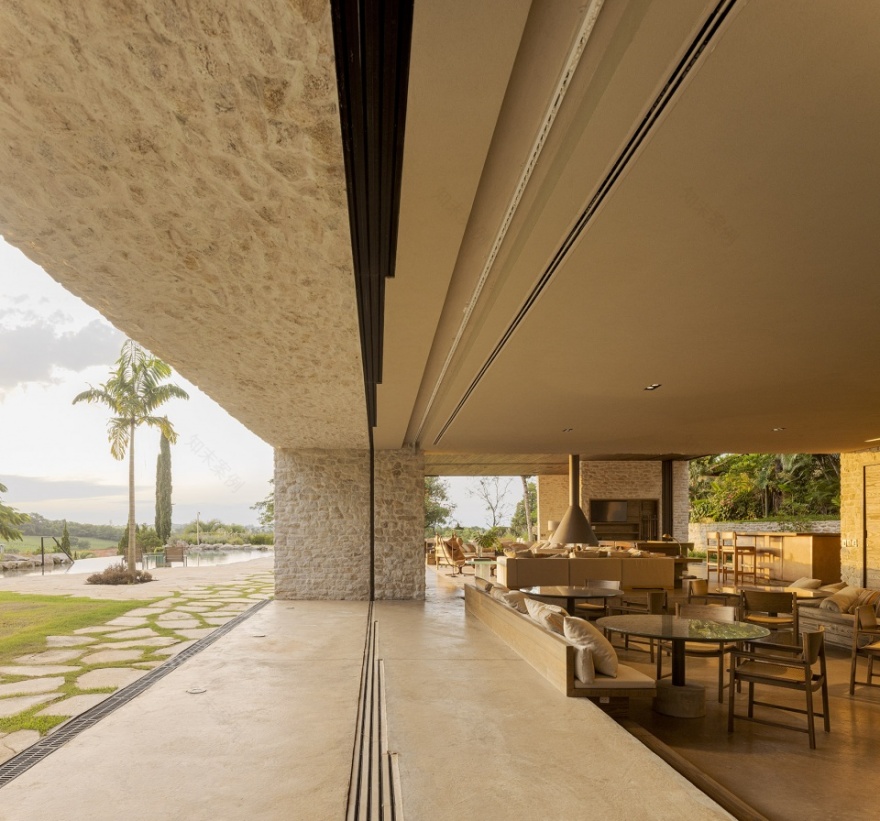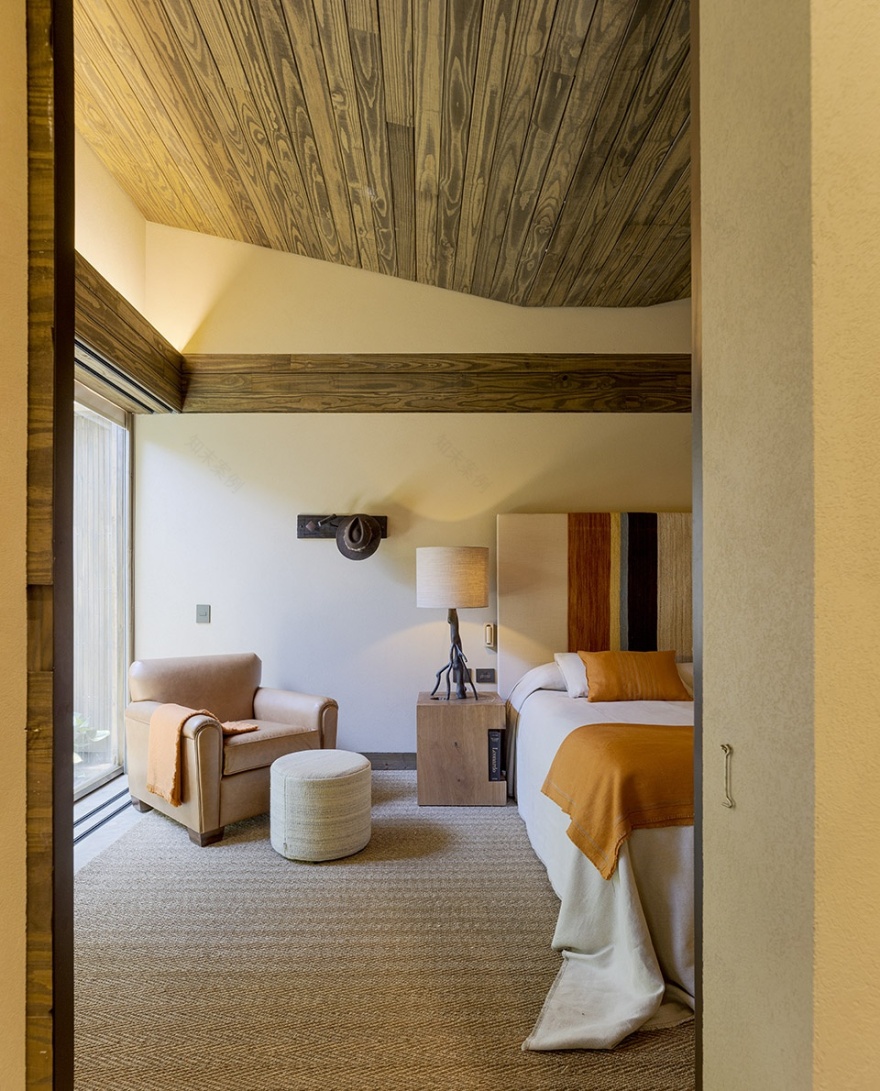查看完整案例

收藏

下载
两个项目设计的目标是将其所处的空间与周边元素汇聚在一起。第一栋建筑是一座凉亭,为项目的休闲区域,包含泳池、烧烤区、厨房、酒窖、游戏区、spa、按摩房和健身房。所有空间按照功能排布在开放且相互连接的平面上,是聚会的理想场所,满足了业主时常宴请朋友和家人的需求。
The two projects made by the Studio converged on the goal to match the magnitude of the space in which they are located and the elements that surround it. The first was the Pavilion with the leisure area, its program features a swimming pool, barbecue area, gourmet kitchen, wine cellar, games area, spa, massage room, and gym; all these spaces are distributed in a functional way on an open and connected plan, ideal for meetings, according to the client’s brief – who is always receiving friends and family for celebrations.
▼项目外观,external view of the project
▼凉亭,pavilion
▼休闲区,leisure area
▼室内外空间相连,connection between the interior and exterior spaces
除了聚会功能,设计还需要建造一座展厅,向业主展示他的马匹。因此,项目中规划了一片宽阔的花园,通过材料细部的设计将这种美丽的生物捧为主角,突显了它们的优雅。葡萄牙瓷砖便是其中一例,唤起了人们对于业主出身的认识,并且与木制墙面和天花形成了和谐的组合。项目中的其他构件体现了卢西塔尼亚文化的影响,如灵感来自葡萄牙乡村建筑的石墙,以及碳化木、烧水泥地面、沙土肌理漆和浪漫的景观等,呈现出一种葡萄牙乡村的氛围。
In addition to this demand, there was also the need to design a showroom to exhibit his horses to clients, so a large garden area was planned with details in its materiality that would contribute to the protagonism of the beautiful animals and emphasize their elegance. An example are the details in Portuguese tile, which recall the owner’s origins and create a harmonious composition with the wooden wall and ceiling. The Lusitanian influences also appear in other components of the project, such as the stone walls, whose inspiration were the constructions in the Portuguese countryside, in materials such as carbonized wood, burnt cement floor, textured sand or earth painting and the romantic aspect of the landscaping, reminding the Portuguese countryside air.
▼从休闲区看向庭院中的马匹,look at the horses in the garden from the leisure area
▼空间、材料与马
space, materials and the horses
第二栋建筑是一座包含14个房间的民宿,每个房间都配有私人花园和通向露台的入口,露台上设有一片美丽的镜面水池。环境中添加葡萄牙瓷砖和木制构件,在材料上与凉亭产生联系。房间的窗户采用水密木框架,相互之间可以形成交叉通风。
The second project was a guest house with 14 rooms, all with private gardens and access to a patio, where a beautiful water mirror is located. This environment connects with the Pavilion by its materiality, with the addition of Portuguese tiles and wooden components. The windows of the rooms have watertight wooden frames, allowing cross-ventilation between them.
▼民宿建筑外观,external view of the guest house
▼建筑外的凉廊,verandas surrounding the building
▼入口,entrance
▼材料光影
light and shadows
▼墙面装饰以葡萄牙瓷砖
walls decorated with Portuguese tiles
▼瓷砖细部
details of the tiles
▼不同的客房
guest rooms
▼客房带有庭院
guest room with courtyard
▼庭院与盥洗池
courtyard and wash basin
▼带有镜面水池的露台,patio with mirror pool
设计策略使得项目能够更快更好地执行,如凉亭采用预制金属结构,而民宿屋面的夹层瓦片带来了更好的保温效果。受葡萄牙文化影响的材料是项目的高光元素,包括全部由石材制成的无边泳池,以及由石墙和木地板组成的酒窖。
The execution of the project was optimized and speeded up by project-designed solutions, such as the decision to make the pavilion with a pre-fabricated metal structure and the roof with sandwich tiles for better thermal performance in the guest house. The Portuguese influenced materials give prominence to the project’s highlight elements, such as the swimming pool made all in stone with infinity edge and the wine cellar with stone walls and wooden floor.
▼石材制成的无边泳池,seamless pool made of stones
天花上安装微型灯具,用来照亮墙面。地面上也设置了照明设施。
The lighting was made from micro ceiling fixtures and to highlight the walls, floor lamps were installed.
▼夜晚灯光,lighting in the night
Project: Coudelaria
Author: Arthur Casas
Co-Author and Interior manager: Nara Telles
Co-Author and Decoration manager: Rafael Palombo
Decoration Coordinator: Gabriel Leitão, Paulina Tabet, Camila Dalloca
Collaborators: Marcos Retzer, Raul Valadão, Amanda Tamburus
Contractor: Osborne
Consultants: Renata Tilli (landscaping), Mingrone (lightdesign), Thermatica (air conditioning), Taag (automation), Zamaro (instalations), Eifel (metal structure)
Suppliers: Eurocentro, Santa Madeira, Artegiano, Gaggenau, Pedro Petry, Neobambu, Vallvé, Girometal, Punto, Itaarte, Mado
Dates: 2019 – 2022
Built area: 900 m² (Pavilhão), 500 m² (Casa de Hóspedes)
Location: Coudelaria Rocas do Vouga – Itu, SP
Photos: Fernando Guerra
客服
消息
收藏
下载
最近




























