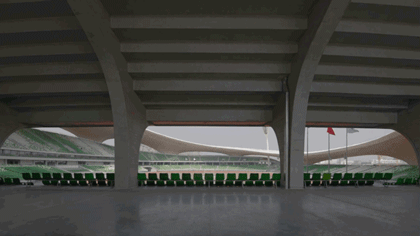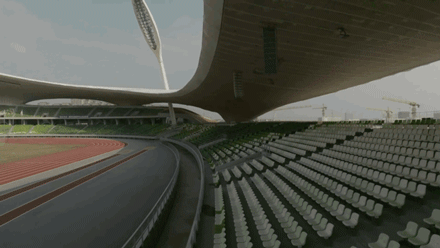查看完整案例


收藏

下载
2018年,MAD建筑事务所公布衢州体育公园设计。2021年,作为体育公园重要组成部分、可容纳三万人的“消失的体育场”率先建成并投入使用。
MAD Architects, led by Ma Yansong, has completed Quzhou Stadium, the centerpiece of a complex spanning almost 700,000 square meters that will be known as Quzhou Sports Park in Zhejiang Province. Quzhou is a historic city 400 kilometers southwest of Shanghai and surrounded by dense forests to the east and west, its sinuous exterior profile reflects the mountain ridge within distant view of the site while its landscape evokes those of planets imagined by visionary science fiction authors.
Despite its impressive 30,000-seat capacity, Quzhou Stadium was designed to appear as a continuation of the surrounding landscape rather than an object standing out against it. Unlike the typically fortress-like stadiums built in urban areas around the world, MAD Architects was determined to build a stadium that would embed much of the technology that went into its production so that it can instead be open to the surrounding public space from nearly every angle.
▼项目概览,Preview
项目起源
MAD认为,城市公共空间和体育建筑属性如叠合,应把体育竞技和百姓生活的日常运动带到同一界面。首先,场地是与自然相接、开放、共享、属于市民的城市公共空间。而“竞技场”本身隐喻的竞争和力量,则可通过建筑自身和建造技艺“消隐”于大地景观。
MAD Architects considers the stadium grounds as not only a dynamic park space adjacent to the city’s urban center amenable to athletic and leisurely recreation, but also an opportunity for a spiritual connection between people and nature. For Ma Yansong, the Quzhou stadium breaks away from the conventional sports architecture. It is conceived as a piece of land art that submerges itself into the nature and welcomes everyone to gather and share the sports spirit.
▼体育公园与自然地景相结合
MAD的设计将体育场馆功能与自然地景相结合,在城市中心营造了形似火山群、镜湖的大地艺术景观。公园中的建筑打破传统体育场凸显结构力量的方式,而将其转化为一种更内在、含蓄的美。建筑内外处处与自然相接,身处其中的人们沉浸于自然之中,感受天地意境驱动的精神追求。整体建成后,衢州体育公园将成为世界上最大的覆土建筑群。
With this concept in mind, the undulations of the surrounding topography are carried through to the sloping facade, onto which visitors are encouraged to determine for themselves where the landscape ends and the building begins. Even when the stadium is closed, visitors are encouraged to climb the structure and treat it as an active piece of the landscape.
▼建成后,衢州体育公园将成为世界上最大的覆土建筑群
三万人体育场
#大地艺术般的城市公共空间#
形似陨石坑的三万人体育场匍匐在大地上,巨大看台结构被隐藏,建筑体量消失。立面被绿植所覆盖,成为景观本身。白色线条雕刻出新的曲线,其中一部分实际承载着人行步道功能。立面坡度恰好成为市民运动、攀爬、登高的新场所;缓坡处的草坪也可以是人们运动之余休憩的地方。
Appearing from a distance like a halo hovering gently above the landscape, the overhanging structure of Quzhou Stadium is the newest crown jewel of the city. Visitors approach the stadium by walking through the canopy from one of eight entrances, all of which feature complex double-curved surfaces that ripple overhead like ocean waves. The canopy is supported by only nine drop points with a maximum span of 95 meters between them to allow the building to “float” over the landscape while offering framed perspectives of the city from many points of view.
▼三万人体育场建筑外观
▼立面被绿植所覆盖,成为景观本身
▼缓坡处的草坪提供了休憩场所
#质朴混凝土#
60组混凝土柱墙支撑起了整个体育场。裸露的木纹清水混凝土片墙摒弃了内外装饰层,既是结构,又是建筑本身。
The 60 sets of concrete column walls that support the stadium are composed of exposed wood-grained fair-faced concrete sheet walls that brings the warmth feeling with texture to such material, and blur the boundary between interior and exterior.
▼混凝土柱墙
异形双曲面混凝土塑造了场馆的出入口,其中南北主要出入口由一圈一圈的拱形叠加秩序排列而成,最大跨度近40米。混凝土材料本身的纯粹与质朴、设计的细节处理柔化了体育场的体量感,同时创造出极具节奏感的空间韵律。
The canopy is internally composed of self-supporting steel, onto which a translucent light-emitting membrane material was wrapped that could take on the complex geometry required for the long-spanning design.
▼混凝土柱墙示意
▼结构分解示意
▼混凝土片墙既是结构,又是建筑本身
▼极具节奏感的空间韵律
▼车道层视角
▼入口大台阶夜景
#飘浮的光冕#
混凝土结构之上是由钢结构支撑的“光冕”风雨罩。风雨罩仅由9个落点支撑于看台之上,落点之间的最大跨度达到95米,让视线可贯穿体育场内外,空间显得更加通透开阔。
Though the canopy is composed of a monumental steel frame, it appears lightweight thanks to the light-transmitting synthetic polymer PTFE membrane wrapped around the lower half of the structure that is composed of micro-perforations to improve the acoustic performance throughout the stadium. The upper surface of the canopy is composed of a more solid PTFE membrane to prevent rain from entering the seating bowl.
▼由钢结构支撑的“光冕”风雨罩
区别于传统雨棚的设计手法,透光的膜材料包裹在钢结构悬挑空间桁架之外,让风雨罩如云朵飘动在大地之上。形态赋能的艺术性与功能的融合在这里得到实现。体育场罩棚的上表面采用半透光的PTFE膜结构,下表面采用了带有微孔的PTFE,这样的构造设计和材料选择增强了罩棚的降噪性能。
▼风雨罩如云朵飘动在大地之上
▼下表面采用了带有微孔的PTFE
▼体育场风雨罩结构示意
#自然有机的视觉效果#
体育场的标识系统由MAD与原研哉团队共同设计。看台区座椅没有采取传统的直线区域划分,而是紧扣“大地景观”的整体设计概念,以“从树叶空隙照进来的阳光”为主题,通过五种渐变层次的颜色进行有机划分。三万个深浅不一的绿色座位均匀地布置在马鞍形的看台之上,创造出清新而连续的视觉效果。
The sinuous geometry is continued within the stadium itself, where up to 30,000 spectators can occupy the crater-like interior and catch select glimpses of the city and mountain landscape beyond. The seating undulates in relation to the surrounding landscape, which it also simulates as an array of shades of green that visually contrast the white canopy structure above them.
▼看台区动态示意
▼看台区通过五种渐变层次的颜色进行有机划分
▼看台区座椅整体图案
▼从看台区望向顶棚
▼清新而连续的视觉效果
户外标识系统并不使用立牌或看板,而是将石材和金属标识以镶嵌的方式嵌入地面,与体育场本身融为一体,呼应了 “消失的体育场”的概念。
In addition to providing an intimate setting for spectatorship, the stadium was designed with a wide array of sustainable design features. Aside from the audience seating and arena, the majority of Quzhou Stadium’s facilities are located beneath the ground plane.
▼系统标识与建筑融为一体
▼从柱廊望向看台区
#可持续应用#
除看台及内场外,体育场其他功能空间均位于覆土景观地面之下。MAD和景观设计师特意为衢州选择了更匹配当地的适合多季节、低维护和节水的草种。得益于表层覆盖的种植层,建筑室内空间的温度波动减小。
同时,覆土也有利于建筑与海绵城市的景观一体化设计,下雨时吸水、蓄水、渗水、净水,需要时将蓄存的水释放并加以利用,在适应环境变化和应对雨水带来的自然灾害等方面具有良好的弹性。
体育场使用的混凝土材料均为本地生产,最大程度减少了施工过程中外地钢材和其他装饰材料的运输。
Large openings in the landscape allow for natural light to penetrate the parking garage, entry levels of the stadium. Across the entire structure, the stadium is engineered to absorb, store, and infiltrate rainwater, which will have the added effect of protecting the building from excess rain damage and leads to a substantial reduction in temperature fluctuations and energy consumption.
As a piece of land art, MAD selected regionally-specific plants that would require little maintenance to promote water conservation, while the outdoor signage for the stadium is composed of stone and metal and embedded within the ground plane to blend into the landscape.
Moreover, all of the concrete materials found throughout the site were locally produced, thus minimizing the carbon footprint associated with the transportation of materials throughout the construction process.
▼建筑融入景观
▼屋顶草坡典型节点
2021年10月,浙江省第四届体育大会开幕式在衢州体育场举行,标志着体育场正式投入使用。体育场既可承办全国性赛事,也可作为面向市民的大型文艺表演场地。在承办活动之外,场地也对市民日常开放,市民可自由至此参观、停留或进行日常运动。
▼项目与城市环境
衢州体育公园
衢州体育公园占地约70万平方米,一期二期总建筑面积约34万平方米,包含可容纳三万人的体育场、万人体育馆、游泳馆、全民体育综合馆、室外运动场地、科技馆、青少年宫、酒店、商业等。
Quzhou Stadium represents the first of two construction stages for the Quzhou Sports Park complex, a major project first announced to the public in 2018 that will include a 10,000 seat gymnasium, a 2,000 seat natatorium, a science & technology museum, hotel accommodations, youth center and retail programs.
▼总平面图
万人体育馆、游泳馆、全民体育综合馆(三馆)相邻,位于公园的东北侧,均位于地面覆土之下。地面之上是起伏的“山体”,交错相通的白色人行步道沿山体表面蜿蜒。人们行走其中,视线或开阔或狭窄,步移景异,在不经意间与环境互动对话。“山顶”与“山脚”处的大型天窗将自然光线引入空间内部,实现节能的同时加深了内外环境之间的联系。
The design of the buildings placed throughout the park break away from the traditional way of highlighting the structural strength of athletic facilities to instead convey a subtle inner beauty. When complete, Quzhou Sports Park will become the largest earth-sheltered complex in the world, and will provide a much-needed contrast to the dense urban fabric of the region.
▼体育馆户外运动场效果图
▼训练中心户外空间
▼户外广场
万人体育馆内部的棚顶采用混凝土拱壳结构,跨度130米,场馆内体育照明全部融合和镶嵌在吊顶结构里,最大程度保证了结构美本身简单而完整的表现。
▼场地鸟瞰
▼体育馆入口效果图
▼体育馆赛场
游泳馆包含了多个“泡泡”形状的主要功能空间。“泡泡”球体形成了整个建筑的空间和结构;顶部多处“洞口”充分引入自然光。
▼游泳馆内部效果图
▼“泡泡”球体示意
衢州体育公园一期的体育场已建成并投入使用;三馆地下部分已建成,地上部分正有序施工中;二期的整体规划及不同功能的建筑正在深化设计中。
▼施工中的三馆
▼城市中的体育公园
▼一层平面图
▼二层平面图
▼剖面图
▼立面图
衢州体育场
中国衢州
2018 – 2022
体育场基地面积:33,731 平方米
体育场建筑面积:58,565 平方米
体育公园基地面积:610,556平方米(一期 327,370平方米;二期283,186平方米)
体育公园建筑面积:390,074平方米(一期 269,474平方米;二期120,600平方米)
主持合伙人:马岩松, 党群, 早野洋介
主持副合伙人:刘会英, 李健, 傅昌瑞
设计团队:徐琛, 李存浩, 李广崇, 李刚, 练懿霆, Kyung Eun Na, 马寅, Thoufeeq Ahmed, Alessandro Fisalli, 里慧, Tian Jin, 张凯, 马悦, Melanie Weitz, 周海萌, 肖钰晗, Yuki Ishigami, Luis Torres, 苏乐, 康文钊, Pittayapa Suriyapee, 俞琳, Neeraj Mahajan, 张博, Connor Hymes, 张羽飞, 汪琪, 宋敏哲, 曹溪, 刘海伦, 张笑梅, 郑康成
业主:衢州市西区开发建设管理委员会, 衢州宝冶体育运营有限公司
甲级设计院:悉地国际设计顾问(深圳)有限公司
景观规划设计:PWP Landscape Architecture, EADG泛亚国际 , 北京云海天成景观设计咨询有限公司
结构顾问:Schlaich Bergermann Partner
机电顾问:SC Consultant Limited
幕墙顾问:RFR Asia
照明顾问:北京宁之境照明设计有限公司标识设计:原研哉(日本设计中心)
摄影(按首字母排序):奥观建筑视觉, CreatAR Images, 存在建筑, 田方方
动图拍摄:Blackstation黑像素
客服
消息
收藏
下载
最近
































































