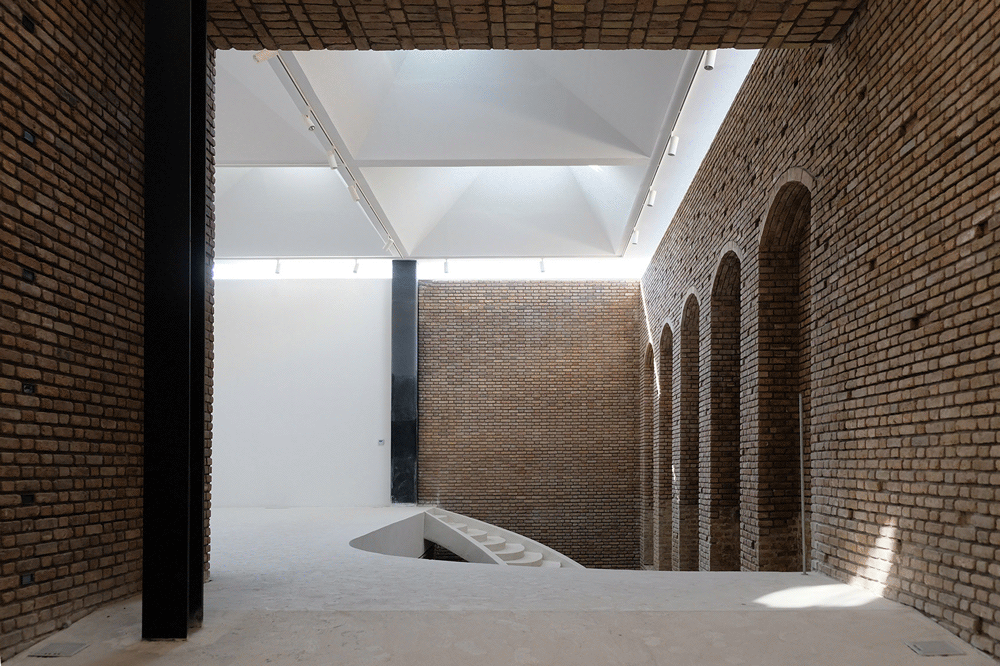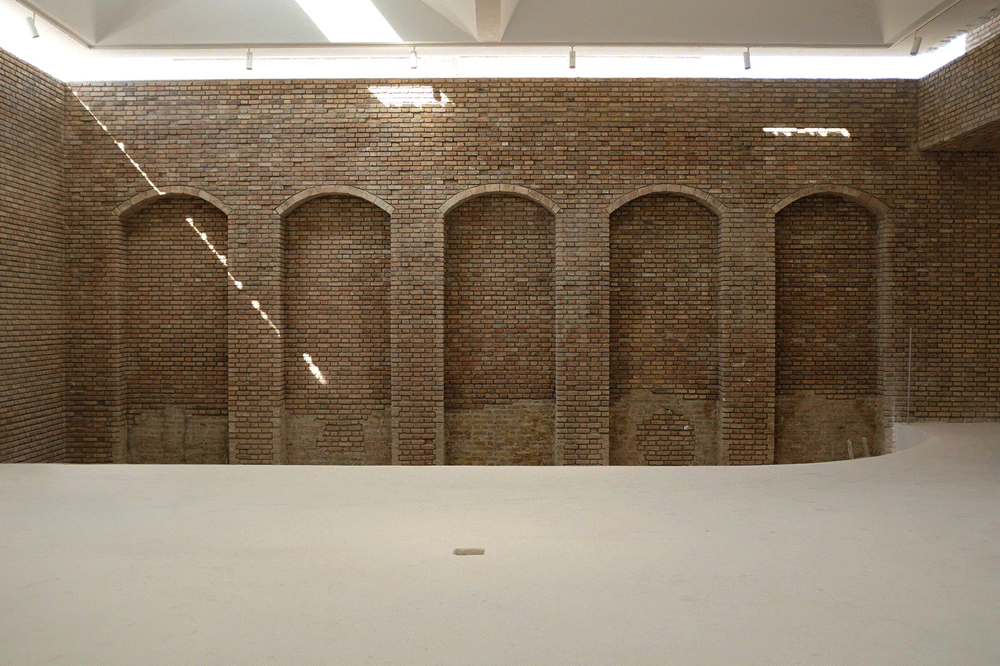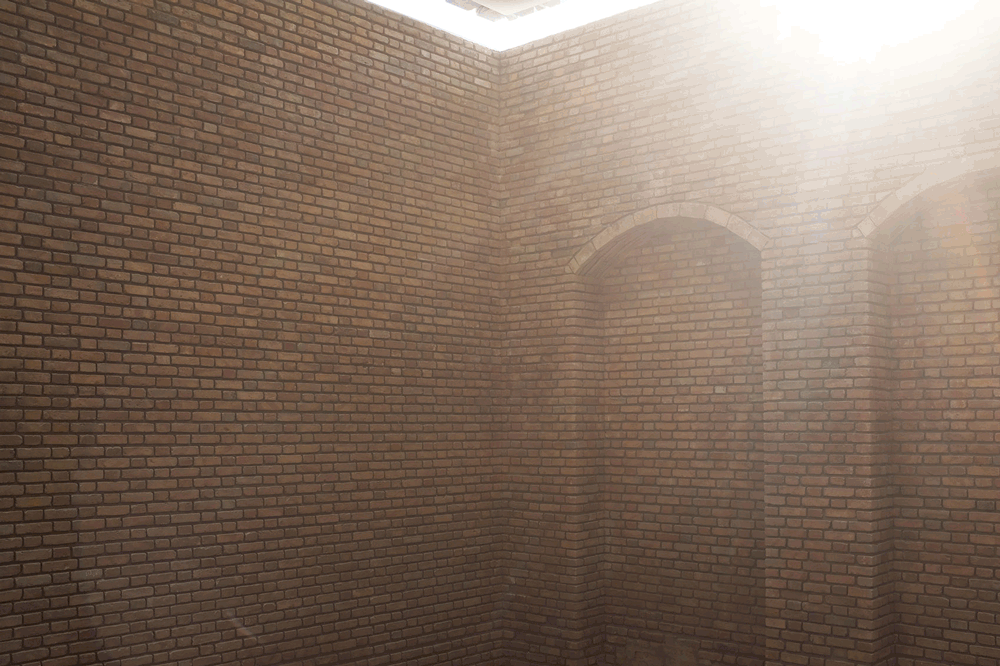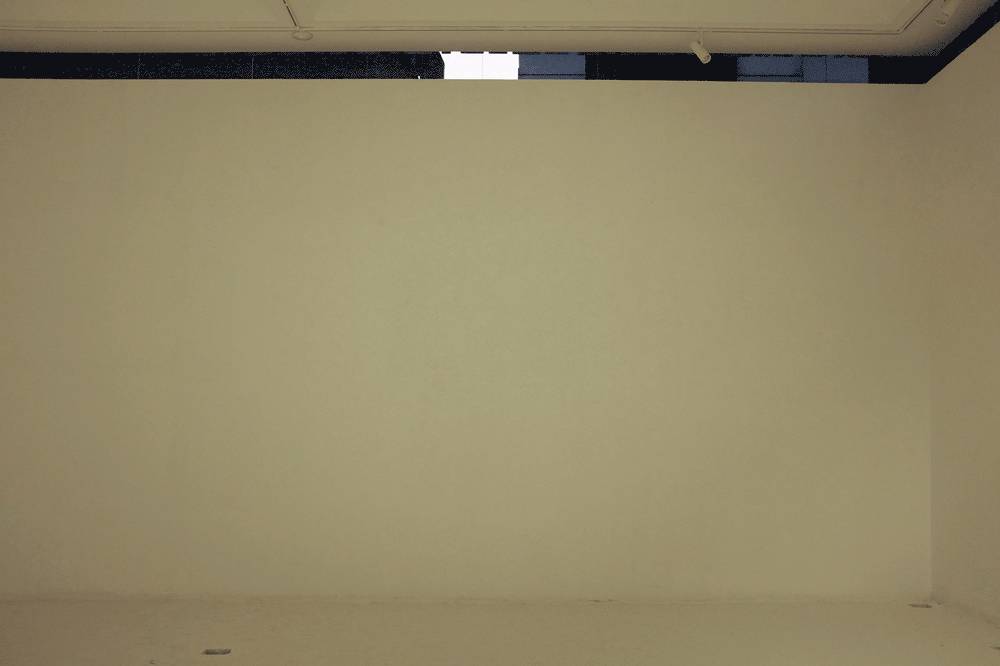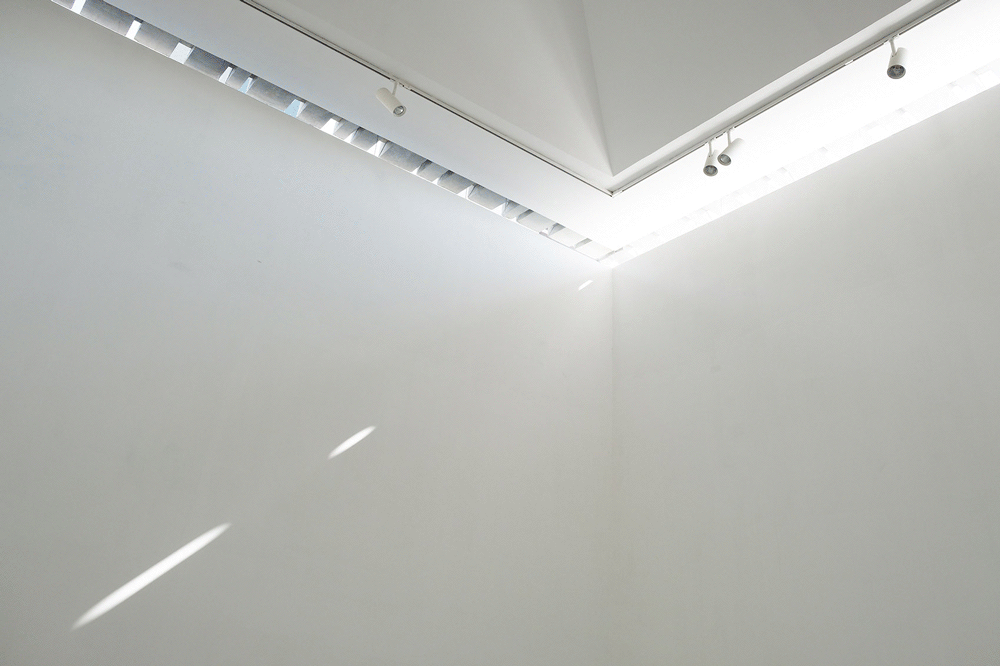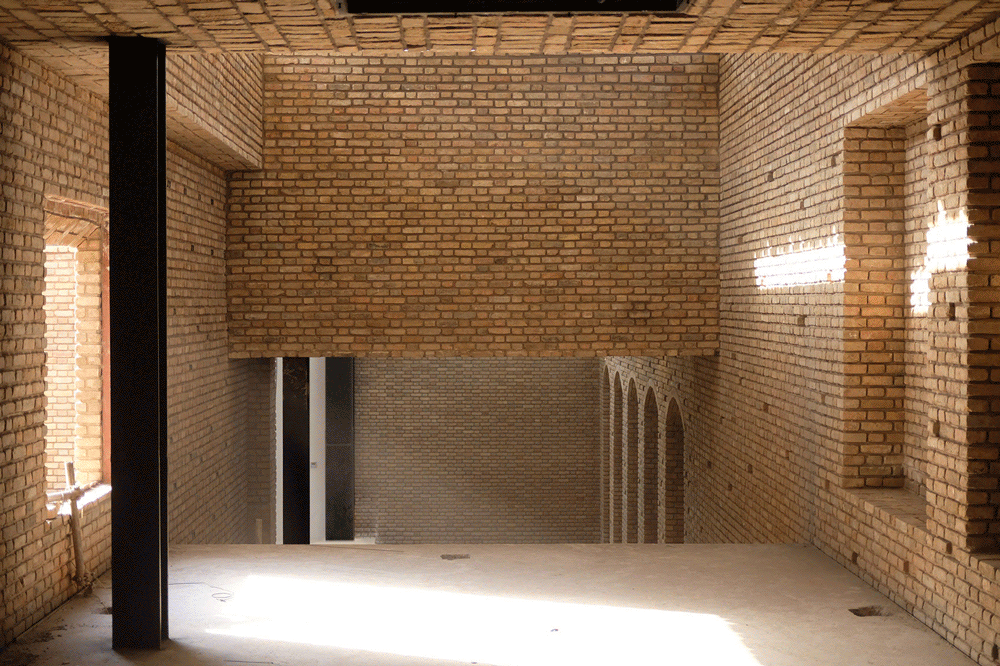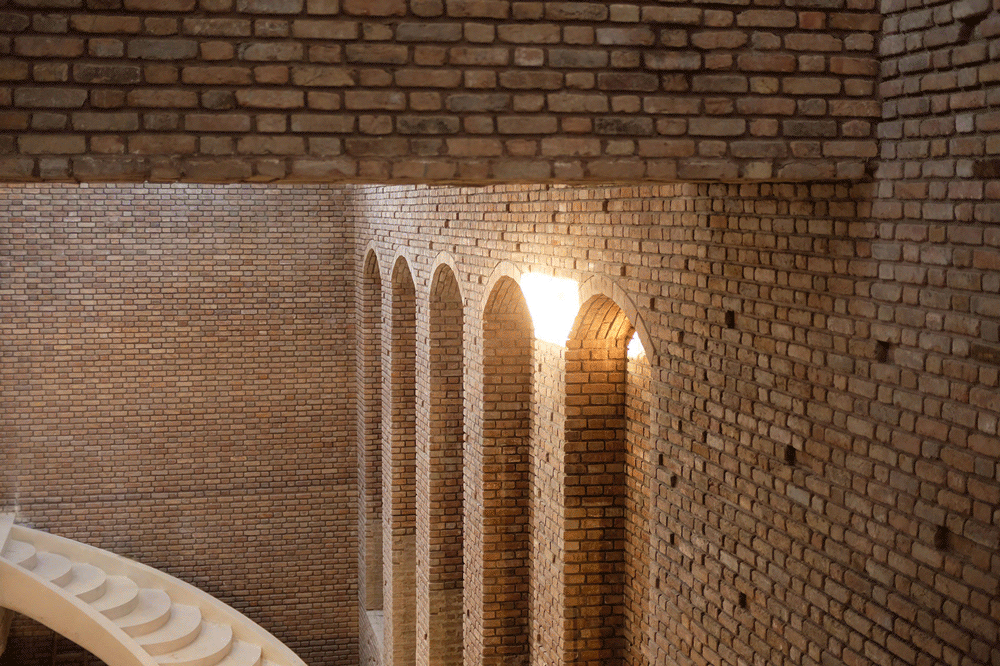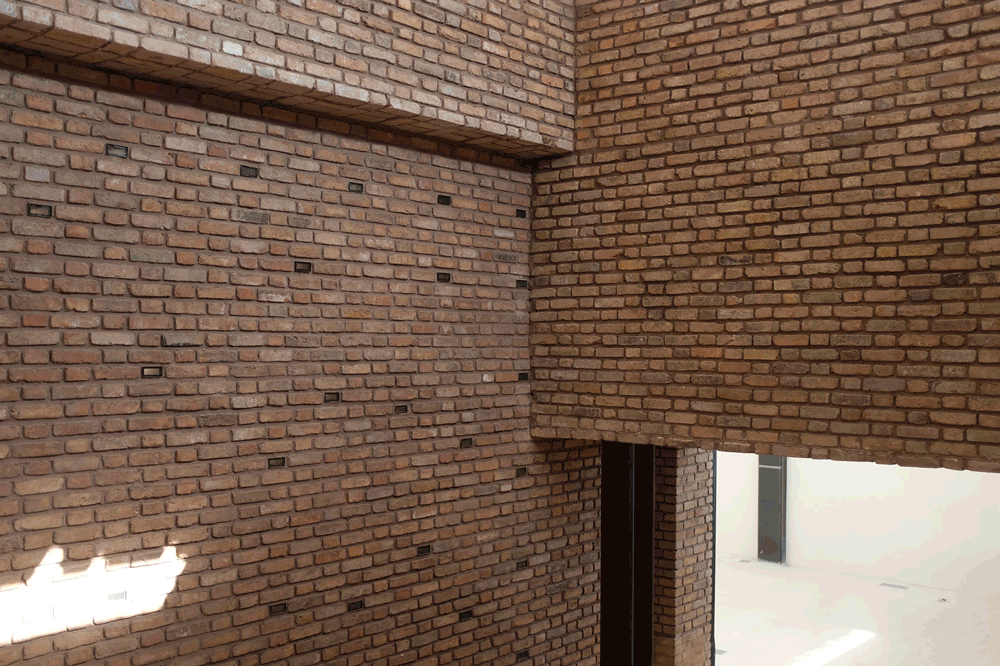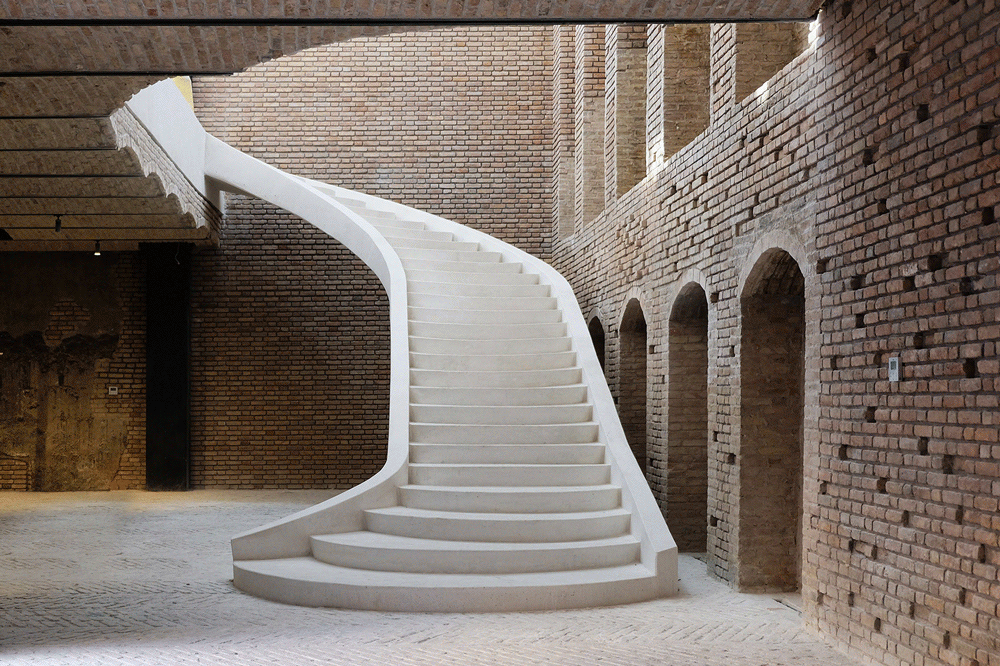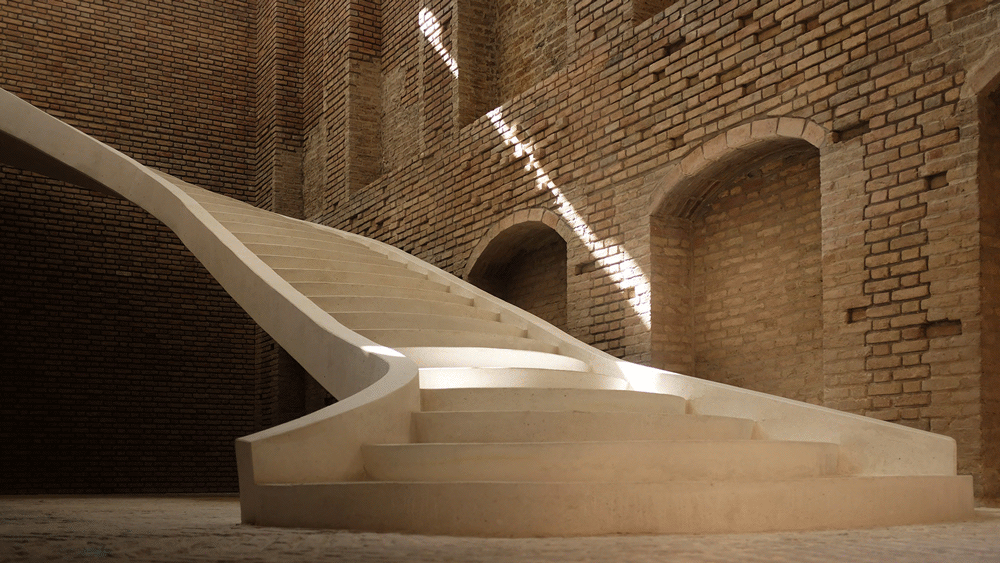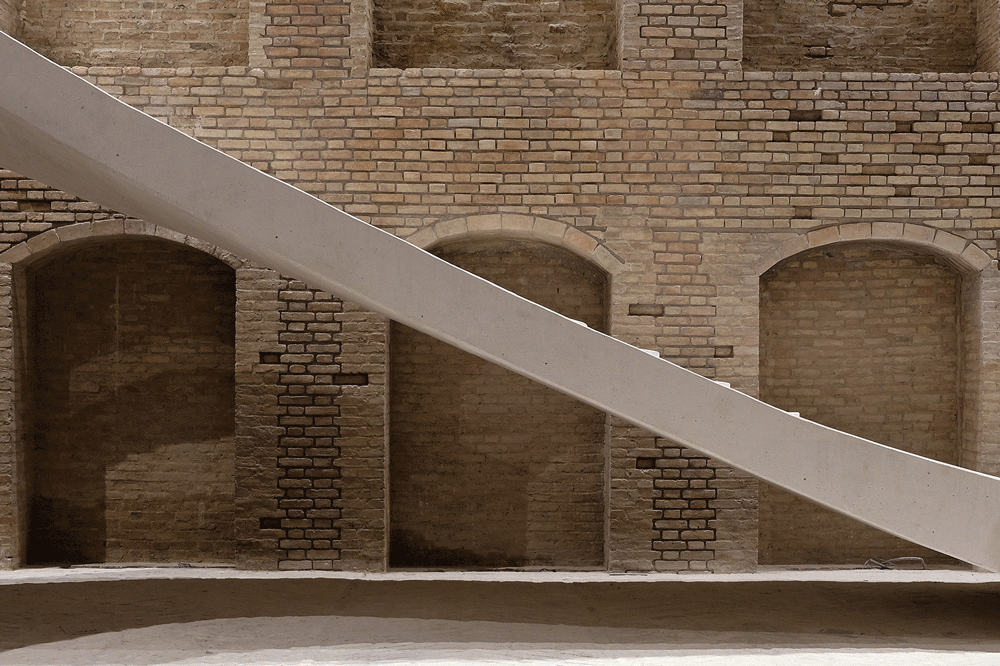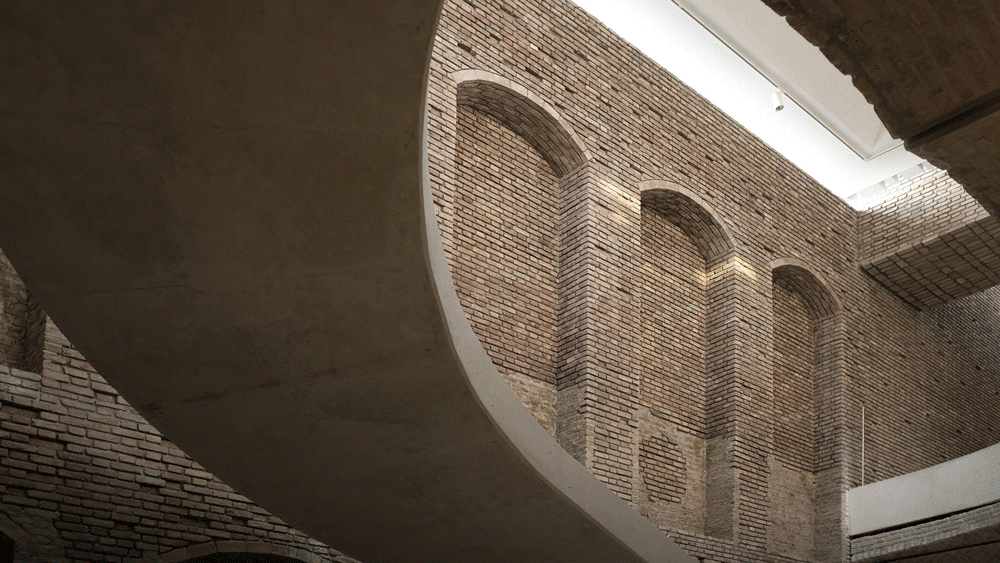查看完整案例


收藏

下载
Argo当代艺术博物馆和文化中心位于德黑兰,在1920年代曾是一座啤酒蒸馏厂。Ahmadreza Schricker Architecture – North将其改造成了一座当代艺术中心,成为了Pejman基金会的新家。建筑中设有六个独特的画廊空间以及永久藏品展示区、图书馆、艺术家住宅、活动空间、私人公寓工作室、艺术品商店、VIP观景台、办公室和一间提供再版Argo生啤的无酒精酒吧。
▼项目和城市鸟瞰
aerial view of the project and the city
“Argo Contemporary Art Museum & Cultural Centre” is a former 1920’s beer distillery in the center of Tehran that Ahmadreza Schricker Architecture – North converted into a contemporary arts center and is now the new home of the Pejman Foundation, equipped with six distinct gallery spaces & the permanent collection, library, artist residency, event spaces, private studio apartment, art-shop, VIP observation deck, offices and a non-alcoholic bar serving re-issued Argo draft beers.
▼空间概览,overall view of the space
ASA North创始人、伊朗-奥地利建筑师Ahmadreza Schricker带领团队与Hobgood Architects合作将Argo工厂改造成了一座博物馆,后者参与了项目的概念设计。完成后的建筑使用面积从480平米增加到了1890平米,带有三个各具特色的公共空间,分别是一间可以容纳多人的观众厅,可供影片放映和论坛使用;一个亲密的阁楼观景台,俯瞰德黑兰全景;一座向当地居民开放的公共庭院,游客可以在此社交、休息、或者享用一杯无酒精生啤。
Led by Iranian – Austrian Architect, Ahmadreza Schricker, founder of ASA North, in partnership with Hobgood Architects, who were involved in the project’s concept phase, the transformation of Argo Factory into a Museum provides a net increase of approximately 85% to the original spaces (from 480 m2 to 1,890m2) and features three distinct public spaces: (A) a high capacity auditorium, equipped for film screening and forums, (B) an intimate penthouse level observatory, with panoramic views of Tehran and (C) a pubic courtyard that is always open to the local neighborhood and welcomes visitors that want to socialize, rest or enjoy a pint of non alcoholic draft beer.
▼剖面图,丰富的空间,section, diverse spaces
设计开始于向原建筑植入新的结构基础,保留富有表现力的裸露承重砖墙和刻入基因的传统金属屋顶,并将后者转译成了五个表述性的漂浮屋顶,为下方空间内的文化功能塑造出不同的光照氛围。地下设置了一个全新的L型独立展览空间,用来展示馆内的永久藏品。工厂南端建造了一座70平米的胶囊塔楼,外部覆盖层次丰富的现浇混凝土,供艺术家居住使用。
The design began with inserting new structural foundations, while retaining the expressive exposed brick load bearing walls and tapped into the DNA of traditional local metal roofs and rewrote them as five performative floating roofs: each considering an unrepeated lighting atmosphere, for the cultural program underneath it. A completely new isolated L shaped exhibition space for the permanent collection is now located in the underground level. A new 70 square-meter capsule tower located on a narrow footprint at the southern edge of the Factory, clad in diverse strata of cast in place concrete, houses a space for artists-in-residence.
▼主画廊,main gallery
▼漂浮的屋顶在画廊墙面上留下不同的光影,floating roof leaving different light and shadows on the walls of the gallery
▼光影细部,light and shadows
▼图书馆看向画廊,view to the gallery from the library
▼另一种光影的变化,another set of light and shadow effects
▼裸露的砖墙与阳光,exposed brick walls and the sunlight
新的支撑结构由结构工程师Behrang Bani Adam设计,使得建筑外观在新与旧之间保持一种微妙地对话,同时保护了整座工厂,阻止其被拆除。通往主画廊的巨大楼梯是Argo另一个复杂的特色结构。全长12米的楼梯中部没有任何支撑,由140毫米厚的现浇清水混凝土板制成。新建的定制电梯外包裹了三层穿孔金属表皮,移动时会在视觉上产生moray效应。
The new underpinning structure, designed by structural engineer Behrang Bani Adam, allows the architectural expression to maintain a subtle conversation between the old and new and also re-holds the entire factory together, not allowing it to be torn down. Another one of the complex structural features of Argo is a new grand staircase to the main gallery floor. The stair’s entire twelve-meter length was designed without any middle supports, with poured in place, exposed concrete slabs 140 millimeters thick. A new custom-fabricated elevator utilizes a triple layer, punctured metal skin that produces a moray-effect as it moves.
▼通往主画廊的楼梯,staircase towards the main gallery
▼光与结构,light and structure
▼楼梯中部没有支撑,no supporting elements at the middle of the staircase
Argo Factory是1979年伊朗革命以来第一座建造在德黑兰的私人当代艺术博物馆,也是继1977年建成的“德黑兰当代艺术博物馆”之后,德黑兰唯一一座新建的当代艺术博物馆。Argo Factory已经成为了城市的一个主要文化中心,吸引国际游客前来,同时促进了周边建筑的改造更新,让德黑兰市中心重新焕发文化活力。
Argo Factory is the first private contemporary art museum to be built in Tehran since the 1979 Iranian Revolution and is the only new built contemporary art museum in Tehran, after “Tehran Museum of Contemporary Art” which was established in the year of 1977. Argo Factory has become one of the main cultural hubs of the city and an attractor for international visitors as well and it has been cited as a catalyst for the renovation of neighboring structures, spurring cultural revitalization in downtown Tehran.
▼夜景,night view
▼总平面图,site plan
▼地下室平面图,basement floor plan
▼一层平面图,ground floor plan
▼二层平面图,first floor plan
▼三层平面图,second floor plan
▼四层平面图,third floor plan
▼五层平面图,fourth floor plan
▼屋顶平面图,roof plan
▼立面图,elevation
Location No. 6, Behdasht St, Taqavi St, District 12, Tehran Province, Iran
Architect Ahmadreza Schricker Architecture – North (led by Ahmadreza Schricker)
Client Pejman Foundation (led by Hamidreza Pejman).
Total Area 1,890 square-meters (20,340 square feet) including six distinct gallery spaces, library, artist residency, event spaces, a private studio apartment, a non-alcoholic draft beer bar, an art shop and a VIP observation deck & panoramic room.
Milestones
1921 The original Argo structure is built.
1930 The structure is converted into the Argo Brewery.
1970 Argo Brewery is shutdown, leaving the structure abandoned for nearly fifty years.
2016 The Pejman Foundation acquires Argo Factory, holding a design competition to convert the space.
2017 ASA North is commissioned for the re-design of Argo Factory
2018 Construction on Argo Factory begins.
2019 ASA North’s re-design is completed.
2020 January: Argo Factory re-opens to the public as a contemporary art museum & cultural centre.
ARCHITECT OF RECORD
Ahmadreza Schricker
Ahmadreza Schricker Architecture – North
ARCHITECT: Ahmadreza Schricker Architetcure – North: Ahmadreza Schricker (Lead Architect), Mehdi Holakoi (ASA North – Job Captain), Mona Jan-Ghorban (ASA North – Project Manager), Amin Mahdavi (ASA North – Special Advisor), Behrang Bani-Adam (ASA North – Structural Engineer), Christine Noblejas (ASA North – Special Advisor)
COLLABORATING ARCHITECT (CONCEPT PHASE): Hobgood Architects: Patrick Hobgood, David Ji, Alan Tin, Cam Fuller, Robert Macia (structure)
CONSULTANTS
General Contractor/Builder: Vandad Developments
Structural Engineer: Behrang Bani-Adam
Design Advisor: Oana Stanescu
Concrete Manufacturer: Brutal Beton
MEP: Ali Reza Mir-Taheri
Electrical: Aydin Afshar
Lighting Design: The SEED Co. –with – Nooraform Eng Co.
Vertical Transportation: Reza Zolfaghari
Waterproofing: Sahra-Navard
HVAC: Shah-Rokhi Group, Media Group
Frames & Mullions: Ali Shahroudi Reflex Workshop– and- Frame Group
PHOTOGRAPHY
Interval Images: Ahmadreza Schricker & Mona Jan Ghorban
Drone Images: Keyvan Radan
Other Images: ASA North
客服
消息
收藏
下载
最近




