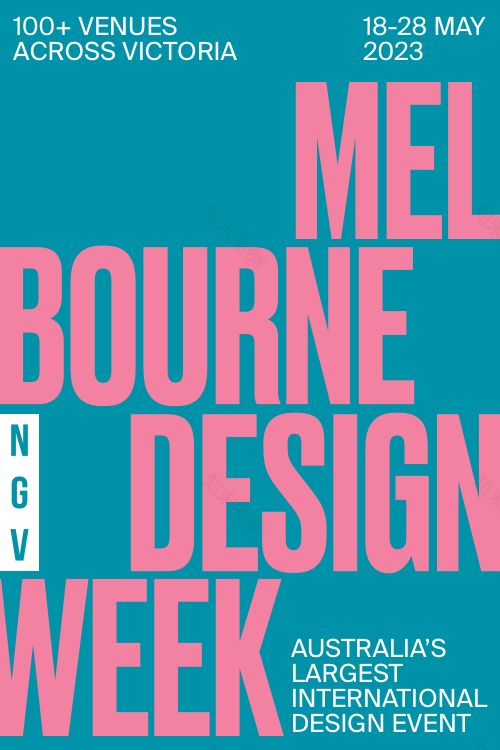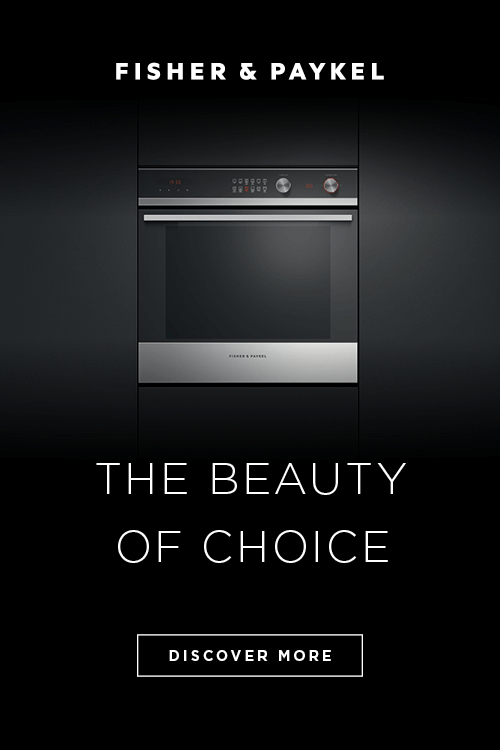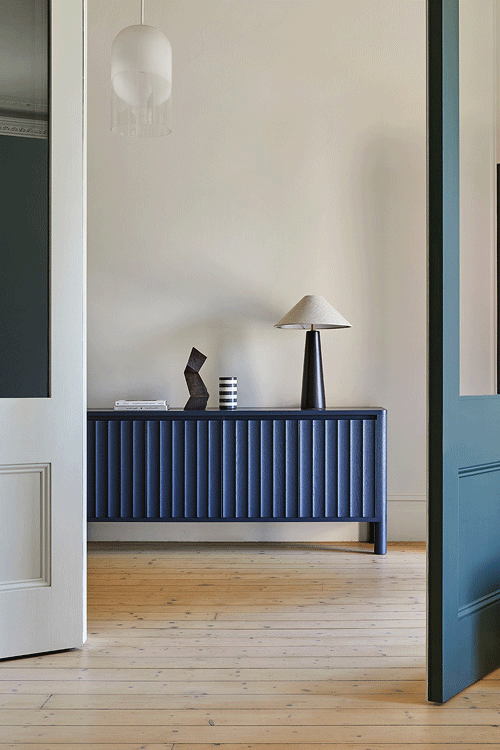查看完整案例

收藏

下载

翻译
Project Feature Issue No. 11An Urban Sanctuary – Paragon by Fender Katsalidis Words by Angharad Jones Architecture by Fender Katsalidis Photography by Willem-Dirk du Toit Build by Multiplex Interior Design by Fender Katsalidis Styling by Fender Katsalidis Landscape Architecture by Paul Bangay Landscape Consulting by John Patrick Façade Engineering by Aurecon Fire Engineering by Olsson Fire Town Planning by Urbis Building Surveying by Du Chateu Chun Heritage Consulting by Lovell Chen and RBA Architects Civil and Structural Consulting by Robert Bird Group Wind Consulting by RWDI Consulting Engineers & Scientists Acoustical Consulting by Acoustic Logic ESD Consulting by Ark Agency Services Consulting by ADP Consulting Accessibility Consulting by JAZ Building Consultants Wayfaring Signage by Diadem Originally Featured in The Local Project Issue No. 11 Originally Featured in The Local Project Issue No. 11 Issue No. 11 Issue No. 11 features work from Chenchow Little, Wardle, Pandolfini Architects, Edition Office, Herbst Architects, Kennedy Nolan, Architects EAT and more. Order Now
View Gallery Melbourne’s skyline has a new addition: a striking glass tower, complete with a diagonal grid pattern criss-crossing its reflective surface. That tower is home to Paragon, a new multi-residence by local architecture firm Fender Katsalidis, right in the heart of the CBD.At street level, you see the restored façade of the 1876-built former Celtic Club and instantly know this is not just any high-rise. Paragon is home to an elevated indoor forest (Australia’s first), with three levels of mature trees, leafy canopies, climbing gardens and grassy spaces. It is all there for residents to enjoy – alongside terrazzo and outdoor seating – offering a lush, nature-filled oasis in the middle of the city.
View Gallery
View Gallery Beyond the lounges there is a library, private theatre, swimming pool and fully equipped gym that, together, create the feeling that Paragon is its own neighbourhood.
View Gallery
View Gallery
View Gallery
View Gallery
Towering above this unique conservatory- like space are the residences – of which there are a maximum of only six per level. Full-height marble columns in the communal areas make a grand statement, juxtaposing with the soft chairs and nooks that invite residents and guests to curl up in.Beyond the lounges there is a library, private theatre, swimming pool and fully equipped gym that, together, create the feeling that Paragon is its own neighbourhood – a place to connect with one another or retreat into your own calming space.
View Gallery Full-height marble columns in the communal areas make a grand statement, juxtaposing with the soft chairs and nooks that invite residents and guests to curl up in.
View Gallery
View Gallery
View Gallery
The apartments themselves have a feeling of pure, contemporary luxury. Dark timber is used for clever storage that looks sleek when shut and reveals equally thoughtful spaces when open. Marble makes appearances in kitchen counter tops and ceiling-skimming display cases. Staircases are sculptural; hallways have touches of dark, sumptuous gold. Full height glazing in each apartment is the finishing touch, bringing natural light into the spaces and making it truly feel like an urban sanctuary.
客服
消息
收藏
下载
最近




















