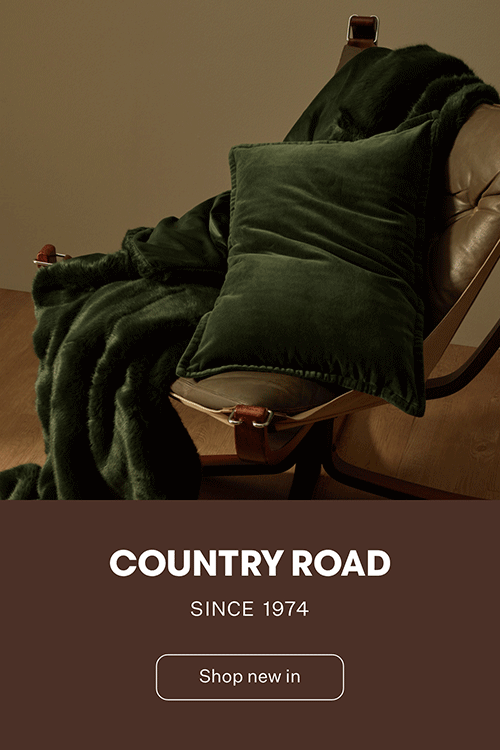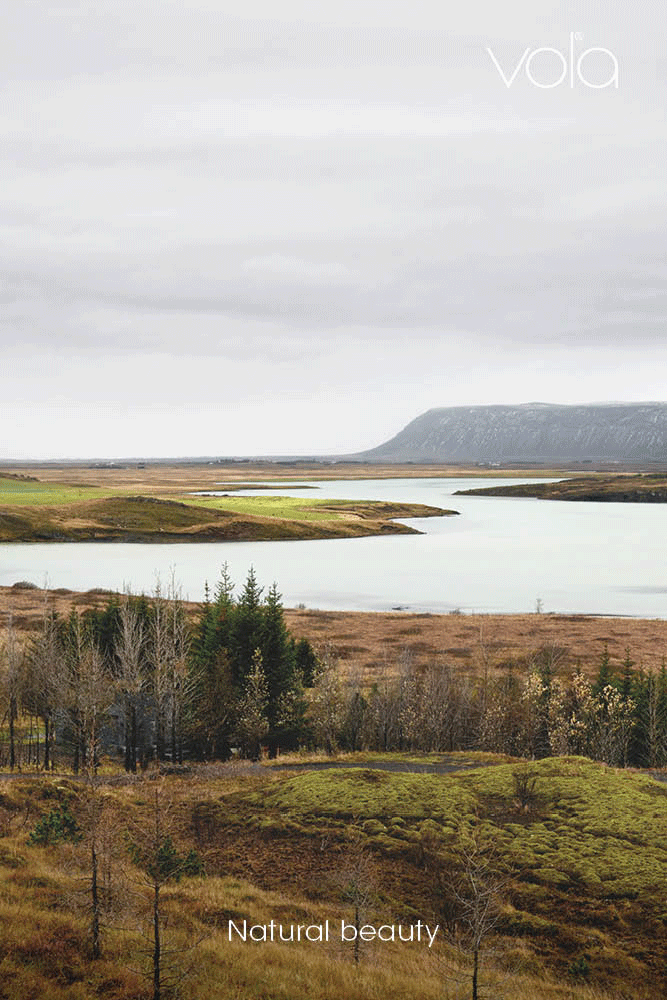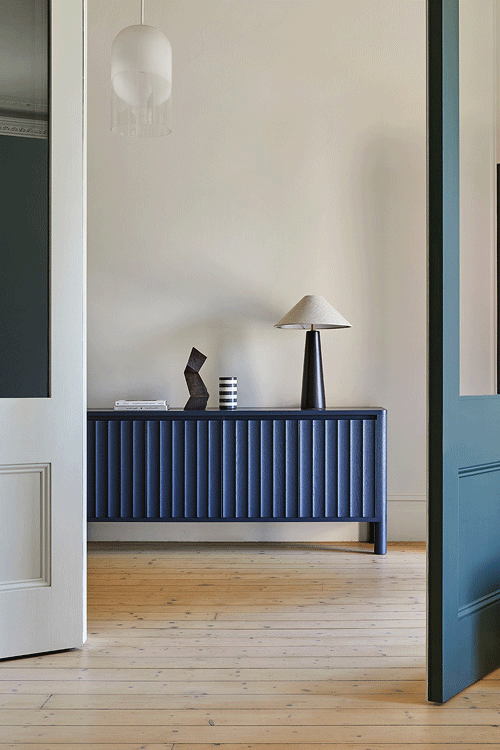查看完整案例


收藏

下载

翻译
PROJECT FEATURE ARCHITECTURE & INTERIOR DESIGN FEATURESAn Animated Past – Crawford Place by Brett Mickan Interior Design and Studio Steven Swain Words by Bronwyn Marshall Architecture by Studio Steven Swain Photography by Felix Forest Build by Vista Build Interior Design by Brett Mickan Interior Design Styling by Jacqui Wager Joiner by Bespoke Creations Engineer by Partridge Engineering Furniture Design by Savage Design
View Gallery Shaped by its past, Crawford Place retains nods to its history while integrating a personal expression of its new custodians. Brett Mickan Interior Design and Studio Steven Swain re-sculpt the remnants of the storied home while enlivening the interior as an animated and welcoming series of spaces.The beauty of an older building lies in the many lives that have passed through the spaces and the memories that exists beyond their time. Crawford Place is one such home. The site was originally home to three Victorian terraces; these were demolished in the early 1900s to make way for a more industrial occupation as a factory. The space endured as a large centrally-located workshop for washing and dyeing rugs and clothing, until these modes of production were also then scaled up and moved on to other locations. A series of apartments were then converted from the original open and lofted volumes of the factory. Until recently, the apartments were used as an underground gambling operation. Now, Brett Mickan Interior Design and Studio Steven Swain have given the home a new sense of purpose, while retaining nods to such an eclectic past through their approach.
Living Edge Dorval Atelier View Gallery
View Gallery Housing a varied collection of artworks, the home celebrates past and present – of both the building and of the owners themselves.
View Gallery
View Gallery
View Gallery
View Gallery
In reimagining how a building that had been moulded to fit such varying typologies over the years, Studio Steven Swain provided the architectural framework for the interior layering to unfold. Retaining reminders of the past and celebrating those imperfections as representatives of the dialogue previous occupants have had with the architecture, the new spaces work weave functionality amongst the existing. Using colour, pattern and texture, a lively approach adorns the spaces and activates the surfaces.With reminders of the industrial past in place, exposed brickwork from the 1990s renovation is left to add texture, and the insertion of a polished concrete and timber flooring ensures a robust foundation throughout. Housing a varied collection of artworks, the home celebrates past and present – of both the building and of the owners themselves. With generous and open areas for entertaining and gathering, along with some more intimate and retreat spaces combined, the home becomes a balancing act of sorts.
View Gallery
View Gallery
View Gallery Using colour, pattern and texture, a lively approach adorns the spaces and activates the surfaces.
View Gallery
View Gallery
View Gallery From its layered base, Crawford Place becomes activated by the life that now occupies its walls. Brett Mickan Interior Design and Studio Steven Swain ensure the building’s story will continue, while forming an intriguing place for its owners to live and entertain.
View Gallery
View Gallery
View Gallery
View Gallery
View Gallery
EST Lighting Eclipse Wall Sconce View Gallery
View Gallery
View Gallery
View Gallery
客服
消息
收藏
下载
最近
































