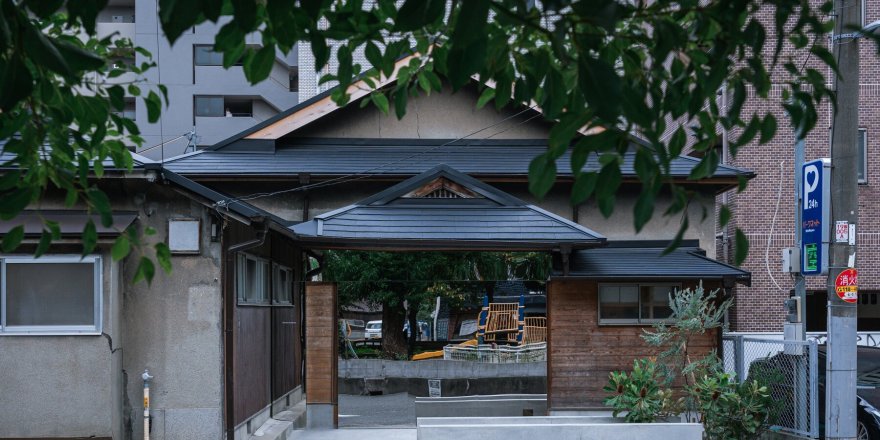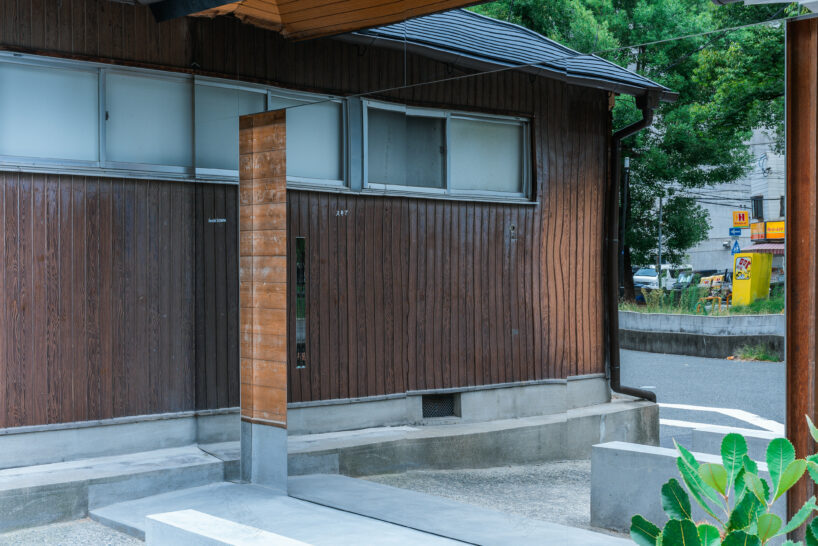查看完整案例


收藏

下载

翻译
DDAA inserts flagship store into renovated wooden house
Tokyo-based DDAA design firm takes over the realization of the Hender Scheme flagship store near Umeda Station in Osaka, through the renovation of a sixty-plus-year-old one-story wooden house. Following the brand’s production approach of creative ‘remixing’, using familiar everyday items or classic sneakers as motifs, and applying leather shoemaking techniques or superimposing leather parts on existing products, the project seeks to incorporate old and new architectural elements and merge several materials into the construction.
all images by toha
existing elements under new perspectives and values
With DDAA’s principal focus on creating new perspectives and values while maintaining what already exists, the project superimposes new layers into the original frame. The flagship store located in the Kansai region is designed as an extension, similar to fashion and product design, appropriating attractive existing elements, such as columns and roof framing, which had already been retrofitted with structural plywood reinforcement. In this context, the design team proposes the addition of a new layer equipped with all necessary fixtures for the store retaining the existing elements, including the position of the glass windows and window sashes. The unique renovation process actively embraces the initial architectural elements adding a new layer without modifying them.
the design adds a new layer into the frame retaining the existing elements, such as window sashes
Epoxy resin and white pigment form rough ice-like surfaces
While embracing the original features and materiality of the construction, the design attends to the showcasing of the products exploring unprecedented uses of white color rather than simply painting a white background. Epoxy resin mixed with white pigment coats several surfaces forming a rough texture. The procedure slows the hardening speed, resulting in an icicle-like appearance.
The design intends to highlight how the white lines, disregarding and extending over the existing building when seen from a distance, have subtle nuances and different meanings when viewed up close. The wall-mounted fixtures are white, while the floor-mounted fixtures are composed of concrete to match the existing floor. The elegant polished floor finish interacts with the exposed lighting and fixtures revealing its concrete aggregates. At the rear area, access is allowed through vinyl curtain hardware commonly used in factories.
mirrored surface camouflages the entrance of the new flagship store
when opened, the entrance allows a peak into the interior providing new perspectives of the old structure
the wooden textures harmonically interact with the concrete finishes of the store’s interior
epoxy resin mixed with white pigment coats several surfaces as a backdrop to the products
the polished floor finish reflects the light revealing its concrete aggregates
the unique renovation plan embraces the initial architectural elements adding a new layer without modifying them
1/20
project info:
name: sukima Osaka
architects: DDAA | @ddaa_inc
project team: Daisuke Motogi / Yuhei Yagi
client: laicoS
location: Osaka City, Japan
photography: toha | @toha_film
construction: SET UP
special coating: Nakamura Painting Co., Ltd.
planting: Yard Works Inc.
lighting design: BRANCH LIGHTING DESIGN
客服
消息
收藏
下载
最近














