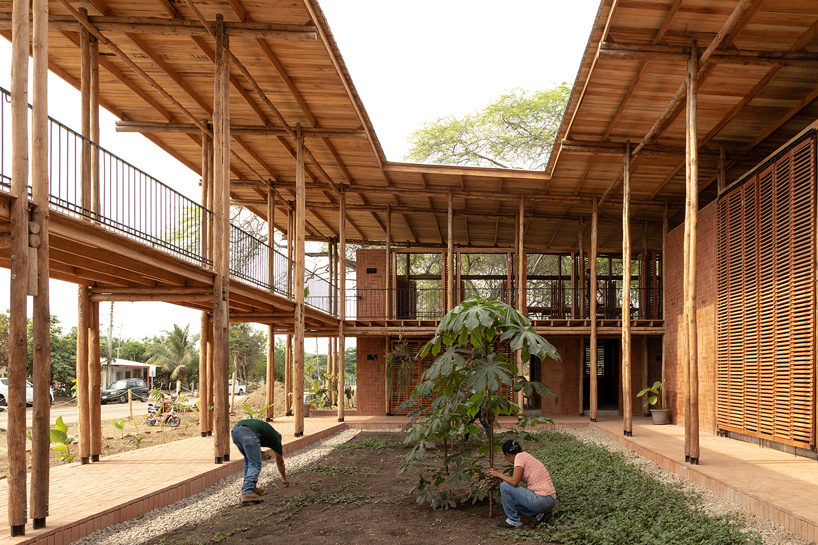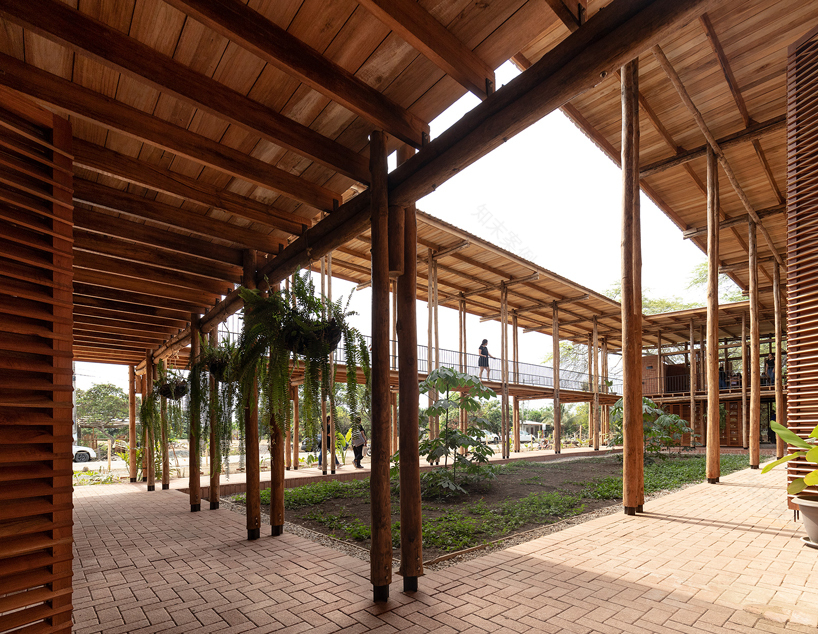查看完整案例


收藏

下载

翻译
Las Tejedoras: Productive Development Center supporting women
Natura Futura and architect Juan Carlos Bamba design ‘Las Tejedoras’, a Community Productive Development Center, utilizing architecture as a tool for the insertion, linkage, and support of women weavers. The project seeks to be a space for the intermediation of productive development processes, linking unemployed women through active participation, the potentiation of local artisan techniques, and the revitalization of learning as an empowerment tool.
‘Las Tejedoras’ is located on the outskirts of the urban community of Chongón, Ecuador, with a population of approximately 4,900 people, where the majority are women who are not part of the economically active groups, with little possibility of entering a labor niche. Since 2009, the Young Living Foundation, dedicated to generating programs that promote the potential of communities through education and entrepreneurship, opened the Young Living Academy where around 150 low-income children study, whose mothers are part of the local productive workshops, thus forming the Organization of Bromelias Artisan Women, focused on development through handmade fabrics with natural fibers. As the ever-increasing number of members rises, the need for a new space emerges, leading to the new construction developed through the transdisciplinary work of the Young Living Foundation, Bromelias, Natura Futura, and Juan Carlos Bamba, with the main objective of generating a productive center for learning, integration-exchange, and sale of artisan handicrafts.
all images by JAG Studio
two side naves enclose planted patio and exhibition place
The purpose of the project sets work processes as a training and insertion tool, for which several construction workshops are held with the community and family members of the academy, to generate skills that help strengthen local and environmental development.
A patio with endemic vegetation is proposed by the design team as a meeting and exhibition place that is contained by two side naves and a central one, consisting of theoretical training classrooms, a cafeteria and hygienic services, practical learning workshops, a sleeping space, warehouses, and a store to sell the products developed in the central nave where the artisan fabrics are made. The main front is a productive-exhibition gallery that serves as a filter for the patio and as an element to generate urbanity towards the street. While the rear face is closed towards the dividing space to generate greater control of natural light, ventilation, and security, through the alternation of fills and voids.
a patio with endemic vegetation, contained by two side naves, serves as a meeting and exhibition place
round teak wood merges with herringbone weave brick walls
The use of round teak wood is proposed as the main structure commonly used for the base supports of stilt houses in vulnerable areas of the region due to its hardness and durability, holding the roof and the floor on the upper level. The brick walls are built with the herringbone weave method and stiffened by the very shape of the interlocked walls. Wooden folding lattice doors are used to control ventilation, security, and link between the exterior and interior. Las Tejedoras seeks to be a space for the intermediation of productive development processes, linking unemployed women through active participation, the potentiation of local artisan techniques, and the revitalization of learning as an empowerment tool.
the main front is a productive-exhibition gallery filtering the patio and generating urbanity towards the street
the roof is supported by a system of round teak wood posts
herringbone brick walls along with teak wood provide hardness and durability to the main structure
wooden folding lattice doors are used to control ventilation and link the exterior and interior
1/3
project info:
name: Las Tejedoras designer: Natura Futura | @naturafuturarq – Juan Carlos Bamba | @jcarlos_bamba
location: Chongón, Guayaquil, Ecuador
management and administration: Young Living Foundation
collaborators: Andrea Ollague, Hector Perlaza, Fundacion La Iguana,Bromelias, Andres Ortega
principal builder: Pablo Ponce
photography: JAG Studio | @jag_studio
graphics: Andres Ortega, Cynthia Rosero
drone: Escape Fotografía
illustrations: Jaime Peña
designboom has received this project from our DIY submissions feature, where we welcome our readers to submit their own work for publication. see more project submissions from our readers here. edited by: christina vergopoulou | designboom
客服
消息
收藏
下载
最近














