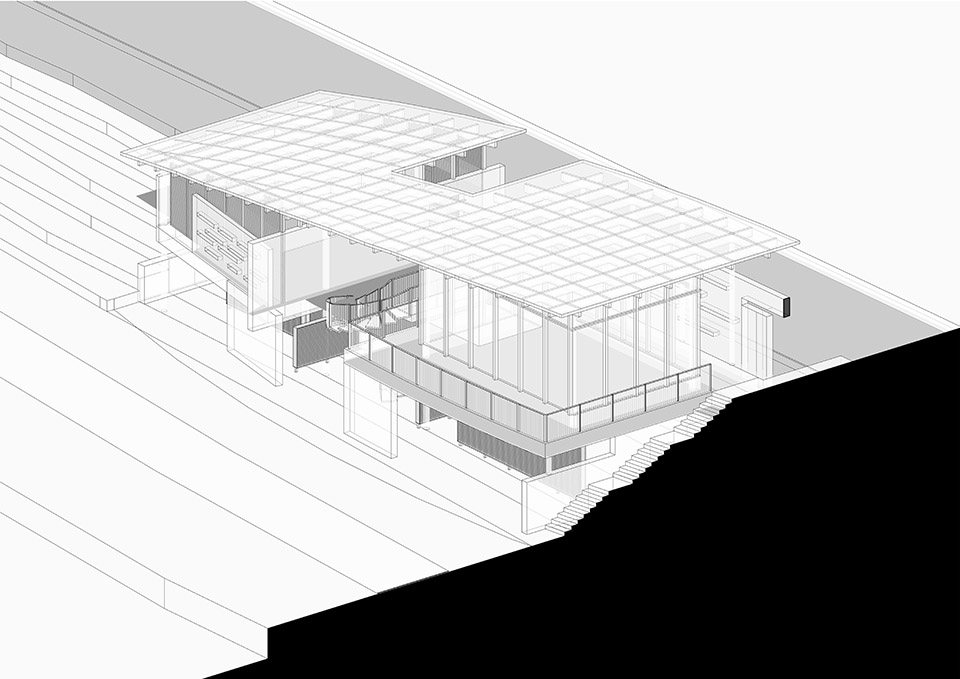查看完整案例


收藏

下载
项目背景
Background
新安江是建德市穿城而过的主要水系,其沿岸景区为建德提供了重要旅游资源,新安江保护和综合治理工作对推动区域经济生态协同发展有着重要意义。
▼视频,Video
Xin’an River is one of the main water systems in Jiande. Its scenic area provides rich tourism resources for the city. The protection and comprehensive governance of Xin’an River is of great significance to promote the development of regional economy and ecology.
▼驿站与场地的关系,The surrounding
绪塘人家驿站是新安江综合保护工程五个系列驿站之一,西靠绪岭路、南沿滨江绿道,场地最近处距江畔距离仅十余米,景观条件优越。
Xutang Habitat service station is one of the five series stations of the Xin’an River Comprehensive Protection Project. It is only about ten meters away from the riverside and has a great scenic view.
▼驿站外观概览,Overall of the building
▼驿站外观,Exterior view of the building
设计理念
Design Concept
驿站坐落在一处北依山、南临江的狭长用地之中,建筑形体如同一片细长的竹叶飘落在用地之上,使用空间沿江展开,充分利用景观资源。为达到“人在驿中,驿在景中,景在眼中”的和谐状态,设计提出了“轻、亲、静、净”的理念,建筑结构更为轻巧,外立面更加纯净、轻盈,从而使建筑更好的亲近水面、融入自然,避免打扰环境,让包含游客与村民在内的使用者体验到清静之感。
▼设计手稿,Manuscript
The station is located in a long and narrow site between the river and the mountain. The building is like a slender bamboo leaves falling on the site. The space goes along the river to make full use of the landscape resources. In order to achieve the harmonious state of “people in station, station among scenery, scenery under eyes”, the concept of “light, close, quiet, and neat” is proposed. The building structure is lighter and the facade is more pure, so that the station is better close to the water and integrates into the nature well. Tourists and villagers will have an experience of quietness.
▼建成实景,The service station
▼驿站外观日景,The service station
空间体验
Spatial Experience
建筑南侧地势较低,位于20年洪水位高度之下,因此底部做架空处理,同时消解场地南北侧高差。建筑上部使用胶合木结构支撑起整片的弧形屋顶,屋顶顺应山势由东向西低落。
▼功能与流线,Function and traffic flow
The south side of the site is lower than the flood line. Due to the overheads, the height difference of the site is eliminated. The upper part of the station uses cross-laminated timber (CLT) structure to support the entire curved roof. The roof goes lower from the east to west along the mountain.
▼驿站与环境的融合,The station is well integrated with the environment
建筑主体为共享活动室与公共卫生间,二者之间以灰空间相连,通过中部的旋转楼梯衔接起了建筑与两侧道路。共享活动室可作为图书阅览室与休闲茶室使用。共享活动室沿江一面为可打开的玻璃移门,营造通透的环境关系,消弭了建筑室内外界限,给人以“驿景亦于景”的空间体验。驿站东侧场地为结合看台的景观台阶,既能联通上下、又可供游客与村民驻足观景。
▼剖面关系,Sectional Perspective
The main functions of the station are the sharing activity room and toilet. The sharing activity room can be used as a reading room and a leisure teahouse. The two parts are connected by the gray space, which connects the building with the roads on both sides through the rotating stairs in the middle. The glass door of the south façade can be completely opened, which creates a transparent relationship with environment. It also eliminates the boundary between the indoor and outdoor space. Benefit from all above, visitors can experience the space with the feel that the station makes a part of the scenery. There are the landscape steps on the east side of the station, which can not only connect to the road and the sidewalk, but also make the role of a platform for tourists and villagers to enjoy the scenery.
▼由驿站外侧露台看向江面,Seeing the river from the gazebo
▼由驿站室内向外看去,Seeing the river from interior
▼室内实景,Interior
▼中部旋转楼梯,Spiral stair
▼由旋转楼梯西侧望向共享活动室,View from the spiral stair
▼廊下空间,Under the Corridor
技术创新
Technological Innovation
驿站结构采用胶合木结构,构件均由工厂预制,加快施工效率,减少现场作业对环境的破坏。在饰面材料上,立面采用碳化木,吊顶采用红雪松,室外地面采用菠萝格。木材的使用帮助建筑更好的融入环境。
▼剖面关系,Sectional Perspective
The structure of the station is made of CLT structure. The components are prefabricated by the factory, which speeds up the construction efficiency and reduces the damage to the environment caused by on-site operations. In terms of materials, carbonized wood is used for the facade, red cedar wood is used for the suspended ceiling, and merbau is used for the outdoor floor. The use of wood helps the building to integrate into the environment better.
▼沿道路一侧建筑外观,View from the road
▼由东侧景观台阶看向驿站,View from the landscape steps
▼沿江立面玻璃移门可完全打开,The glass door of the south façade can be completely opened
推动共富
Promoting common prosperity
驿站在为来往游客提供休憩场所的同时,亦为周边村民提供各类便利服务。结合底层的储藏及服务间,驿站不仅成为村里的快递点,更可作为集成性平台打通双向渠道,实现工业品下乡、农产品进城,方便村民并拉动全村经济创收,提升村民用邮的幸福感和获得感。共享活动室除服务游客外日常亦面向公众开放,提升村民归属感、塑造场域文化氛围。
While providing a resting place for tourists, the station also provides various convenient services for surrounding villagers. With the storage and service rooms on the ground floor, the station not only becomes the express delivery point in the village, but also serves as an integrated platform to open up the logistics channel between city and countryside. It can help to send industrial products to the countryside and agricultural products to the city. Because of this, it will lead to the growth of the whole village’s income and finally improve the villagers’ happiness and fulfillment. In addition to serving tourists, the sharing activity room is also open to the public, which enhances the villagers’ sense of belonging and the cultural atmosphere of the area.
▼首层平面图,First Floor Plan
▼屋顶平面图,Roof Plan
▼架空层平面图,Overhead Floor Plan
▼立面图,Elevations
▼剖面图,Sections
项目名称:绪塘人家 – 新安江综合保护工程系列驿站
项目类型:公共建筑
设计方:中国电建集团华东勘测设计研究院有限公司 – 徐堃工作室
公司网站:
项目设计:2018
完成年份:2020
设计团队:徐堃,张鸣亮,马雪莹,俞芸,林颖,王华林
建筑施工图: 中国电建集团华东勘测设计研究院
木结构深化设计及施工: 苏州昆仑绿建木结构科技股份有限公司
施工总承包方: 中国电建集团华东勘测设计研究院
项目地址:浙江,建德
建筑面积:220.58㎡
摄影版权:樊明明
客户:新安江综合保护工程建设指挥部
Project name: Xutang Habitat – Service Station of Xin’an River Comprehensive Protection Project
Design: HUADONG ENGINEERING CORPORATION LIMITED – Xu Kun Studio
Website:
Design year: 2018
Completion Year: 2020
Leader designer & Team: Xu Kun, Zhang Mingliang, Ma Xueying, Yu Yun, Lin Ying, Wang Hualin
Project location: Jiande, Zhejiang Province
Gross built area: 220.58㎡
Photo credit: Fan Mingming
Clients: Xin’an River Comprehensive Protection Project Construction Headquarters
客服
消息
收藏
下载
最近





























