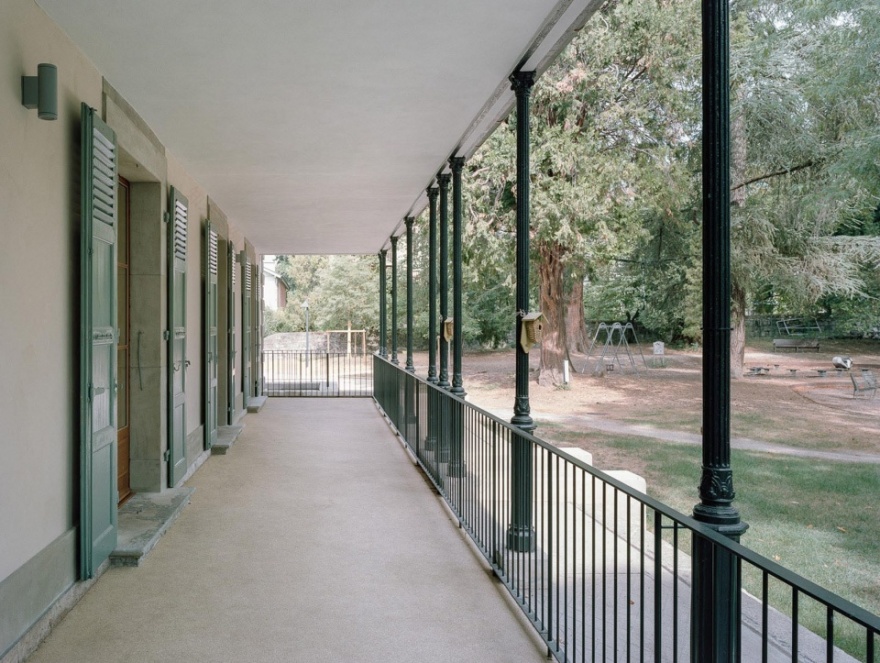查看完整案例


收藏

下载
这座独栋住宅位于Frontenex路54号,隶属城市历史建筑保护区。它是一栋建于1868年的三层住宅,有一间用于工业用途的半地下室,以及两栋与住宅建筑直角排布的低矮裙房,建筑围合形成一个庭院,其后方是一座花园。
This detached house, located at 54 Route de Frontenex, is part of a preserved area of historic urban fabric. Built in 1868, it comprises three residential floors above a semi-basement ground floor used for industrial purposes, as well as two low annexes set at right angles to the house, forming a courtyard, and a garden at the rear.
▼项目概览,overview of the project
该房产于1951年被日内瓦市收购,此后经历过各种改造。2014年,这里启动了托儿所的对外招标。这并不影响主楼目前的上层住宅。
The property was acquired by the City of Geneva in 1951 and has undergone various transformations. In 2014, a call for tenders was launched for the installation of a crèche. This does not affect the main building’s currently residential upper floors.
▼建筑外观,exterior view
▼入口,entrance
由于建筑的遗产性质应当受到保护,该项目保留了建筑的原结构。因此在建筑外观上看不到任何现代干预的痕迹。项目的指导原则之一是创建一个从庭院到幼儿园的单一入口以及其中央分布区。我们特别注意改善室内的空间联系,优化自然光不足的拱形屋顶空间,并加强与花园的联系。
The chosen project adapts itself to the existing structures of the building, which is protected due to its heritage character. No trace of any contemporary intervention is therefore visible on the exterior. The creation of a single entrance from the courtyard to the nursery, with its central distribution zone, is one of the project’s guiding principles. Inside, special attention has been given to improving intersectoral connections, optimising the poorly-lit, vaulted roof space and strengthening the links with the garden.
▼中央分布区概览,overview of the central distribution zone
▼室内的空间联系,intersectoral connections
▼拱顶下的空间,space under the vaulted ceiling
▼通道开口,passage openings
▼结合建筑原结构的趣味空间,playful space combined with the existing structures of the building
▼结构细部,details of the structure
不同年龄组的分布和儿童空间的质量是该项目功能布局的关键。从拟定的最佳方案来看,儿童区遍布整个建筑空间中。幼儿区围绕着一楼公园一侧的中央核心区域向外扩散,从这里可以直接通往距Frontenex路较远的后花园。建筑室内与城市庭院空间相互联动,让年龄较大、行动能力较强的儿童可以经常到室外游玩。
In terms of programmatic organisation, the distribution of the different age groups and the quality of the children’s spaces are key aspects of this project. The best solution from those envisaged results in the children being distributed throughout the volumes. The zone for toddlers radiates around a central core on the parkland side on the first floor, with direct access to the sheltered garden away from the Route de Frontenex. The older, more mobile children, who go out on regular trips, remain in touch with the more urban courtyard space.
▼楼梯与建筑原始结构,the staircase and the existing structure of the building
▼楼梯,the staircase
▼楼梯细部,details of the staircase
▼二层过道空间,the aisle on the second floor
▼从过道望向洗手间,view from the aisle to the toilets
▼楼梯间,the staircase room
▼储物空间,the storage room
拱形的下层空间被用作招待区和孩子们的餐厅,透过大窗户可以看到院子里的风景。拱形屋顶下的上层空间被改造成一间宽敞的游戏室,为这个宏伟的空间引入了新的功能。
The vaulted lower floor space is used as a welcome area and dining room for the children, with large windows looking out onto the courtyard. A spacious games room has been created high up under the vaulted roof, thus defining a new role for this magnificent space.
▼三层过道空间,the aisle on the third floor
▼拱形屋顶下的上层空间,the space high up under the vaulted roof
▼宽敞的游戏室,a spacious games room
▼一层外廊,exterior corridor on the first floor
▼从后院看建筑,view from the garden at the rear to the building
▼项目区位,location
▼一层平面图,1st floor plan
▼二层平面图,2nd floor plan
▼三层平面图,3rd floor plan
▼屋顶平面图,roof plan
▼正立面图,front elevation
▼背立面图,back elevation
▼剖面图1,section 1
▼剖面图2,section 2
▼剖面图3,section 3
▼剖面图4,section 4
客服
消息
收藏
下载
最近









































