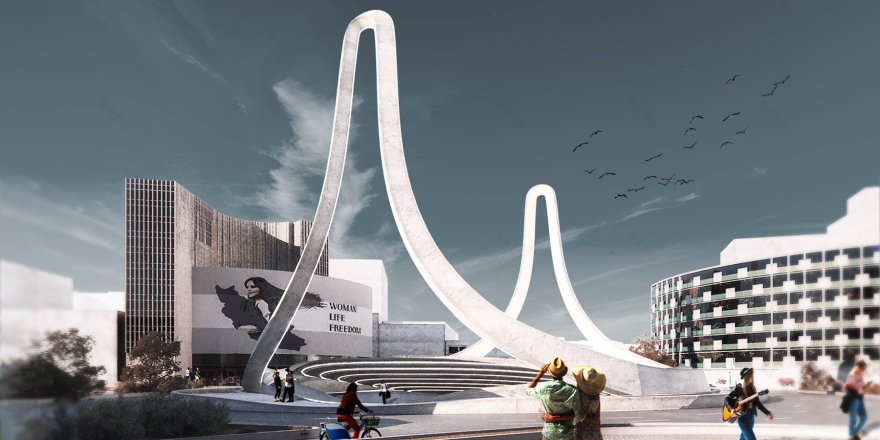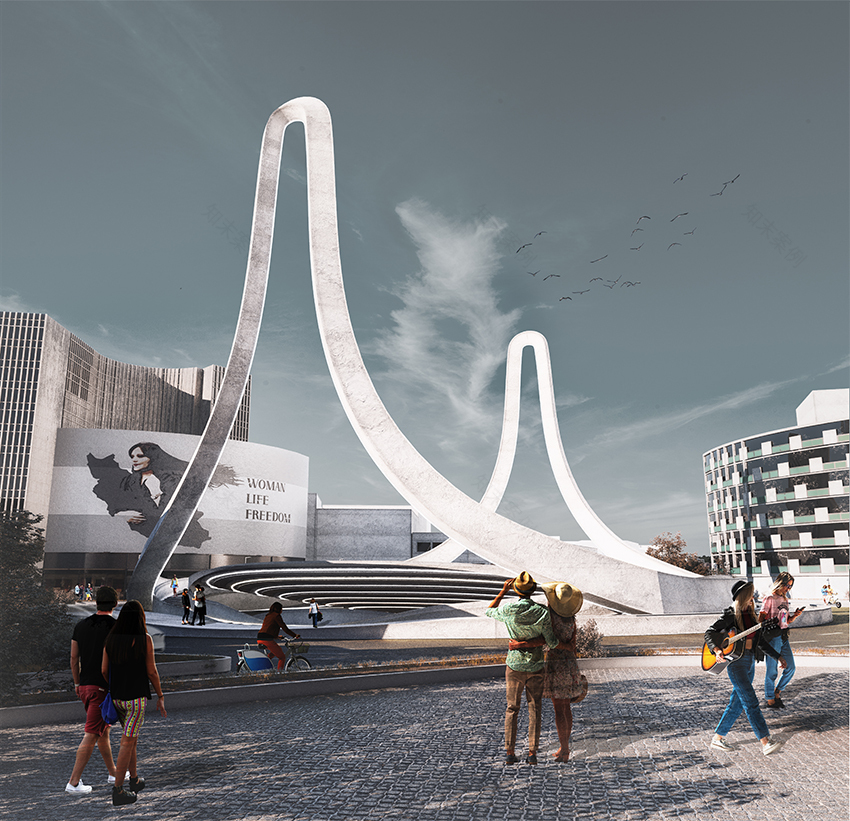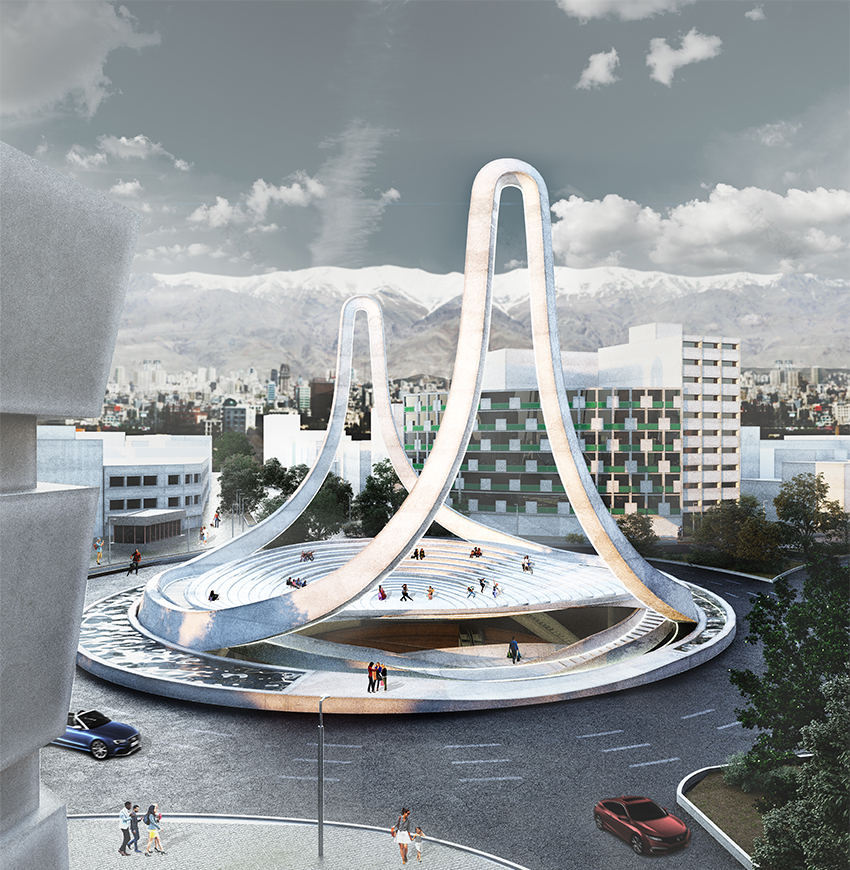查看完整案例


收藏

下载

翻译
changing the face of vali-asr square in tehran, iran
Recently, the Municipality of Tehran launched a design competition to create a new landmark of Vali-Asr square located in the center of Iran’s capital. The winning proposal by Habibeh Madjdabadi is an integral and organic solution uniting three different scales — urban design, architecture, and sculpture — rooted in historic regional design forms and cultural practices. Overall, Madjdabadi aims to redefine the image and concept of the existing square and give it a new connotation that recalls the concept of the historical Persian square with a modern design.
Transforming a roundabout into a bustling social space, the pavilion takes shape as a series of concentric rings which expand outwards and emerge from the ground a fluid motions to create two large sweeping peaks at the edges. Inside the boundary, stepped levels create a contained space to host various social events where the community can gather in what was previously an urban void.
all images courtesy of Habibeh Madjdabadi
a modern expression of the traditional persian square
With Tehran paradoxically being a megapolis with only few outstanding architectural or sculptural objects, the municipality decided to initiate a revival of the notable Vali-Asr Square. A selection of 17 renowned architects and sculptors were invited to participate in the competition wherein Habibeh Madjdabadi’s proposal for a provocative urban installation with a grand sculptural quality took first place.
To begin with, the Iranian female architect recognized the project’s three different scales of urban design, architecture, and sculpture, to devise not only a monumental installation but also a wider regeneration scheme. Initially, the design concept draws on Iranian architecture’s ancient practice of balancing empty spaces and voids with solid volumes. ‘In Iran, ‘emptiness’ does not mean the absence of presence but rather a spiritual presence that can be felt through geometry and symmetry,’ notes Madjdabadi.
Further, she looks to the traditional Persian urban form of a ‘meidan’ square which conceptually characterizes Vali-Asr. As a meidan in concept but a roundabout in shape, this led the architect to form a defined boundary and valorize the pre-existing urban axis of Vali-Asr Avenue with its converging lined trees and the transportation infrastructures.
the sculptural form has two symmetrical peaks emphasizing and framing the axis of the uphill Vali-Asr Avenue
Habibeh Madjdabadi unites architecture, urban planning & art
Secondly, Habibeh Madjdabadi organized the heterogeneous space of the square, surrounded by buildings of different shapes and squares with a subway terminal in the center, into a coherent sequence. The plan proposes concentric round gradients expanding from the circular court, while a defined boundary wall forms an arena for hosting an array of cultural and social events.
The monumental landmark does not stand in the center of the space — rather with its smooth undulating movements it runs around the arena to valorize the central void. It emerges from the circular core as two sweeping symmetrical peaks which emphasize and frame the axis of the uphill Vali-Asr Avenue and point to the mountains in the background. As it descends to the ground and undulates to the opposite side, the form becomes horizontal in correspondence with the flat crossing street. ‘The symmetry here was not meant to be perceived by the people moving around the roundabout. Vice versa, it was planned to allow many perspectives with the surrounding buildings in the background,’ she concludes.
circular court surrounded by concentric gradients forms an arena for hosting public events
Located on a homonymous avenue in the center of the capital, Vali-Asr square, typologically a roundabout, is the most important traffic node connecting the railway station in the south to the base of the mountains to the north. Vali-Asr Avenue, initiated around 1925, gradually extended as the city grew toward the mountains, marking the start of modernism in Iranian urban planning. Across a century of development and transformation, it became the timeline of the various architectural styles in the city. With its 18,000 plane trees planted at equal intervals on both sides of the avenue and a series of green spaces originally flanked the pavements, it alludes to the ancient concept of the Persian Garden.
Habibeh Madjdabadi unites three different scales: urban design, architecture, and sculpture
view from Karim-Khan Boulevard
1/7
East-West Section
the axis of Vali-Asr Avenue
project info:
name: Landmark at Vali-Asr Square
location: Tehran, Iran
architecture: Habibeh Madjdabadi
presentation team: Hossein Bashari, Negar Asadimehr, Rashed Fatehi, Shirin Afshar, Tarranom Maveddat
original text: Kamran Afshar Naderi
designboom has received this project from our DIY submissions feature, where we welcome our readers to submit their own work for publication. see more project submissions from our readers here.
edited by: ravail khan | designboom
客服
消息
收藏
下载
最近










