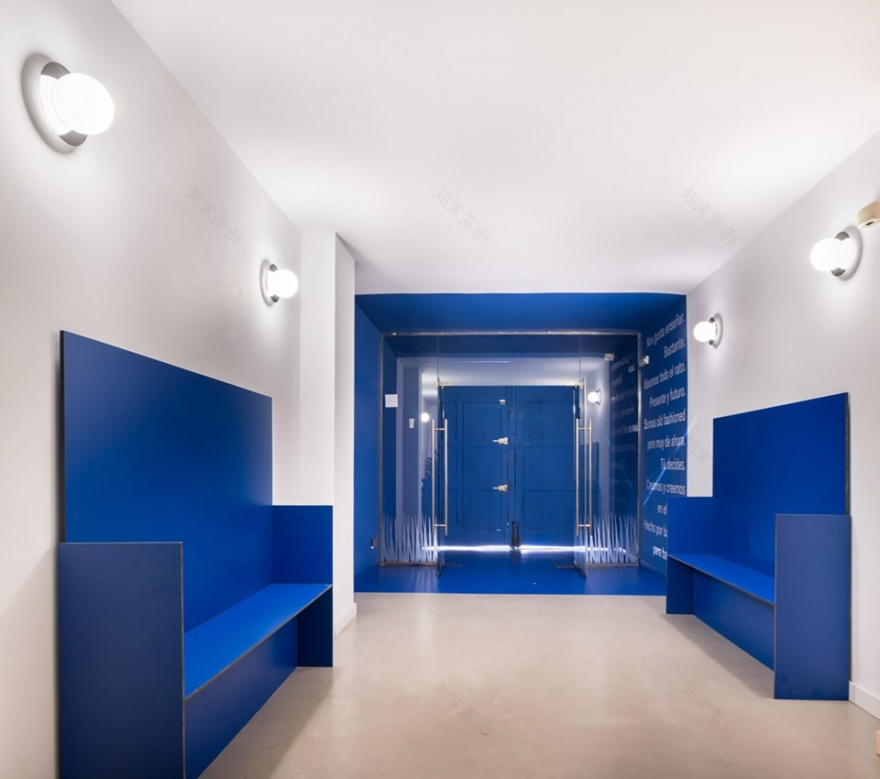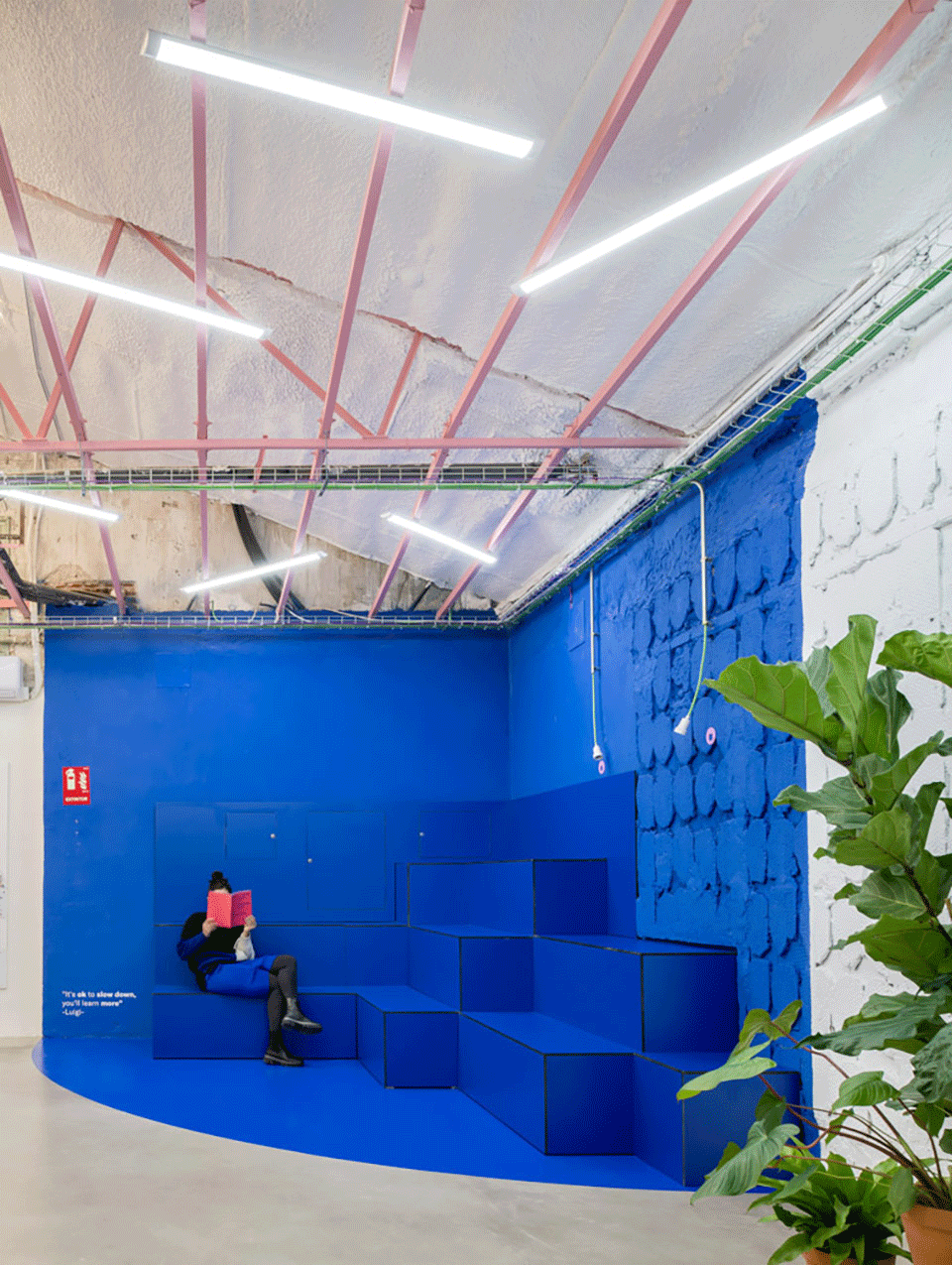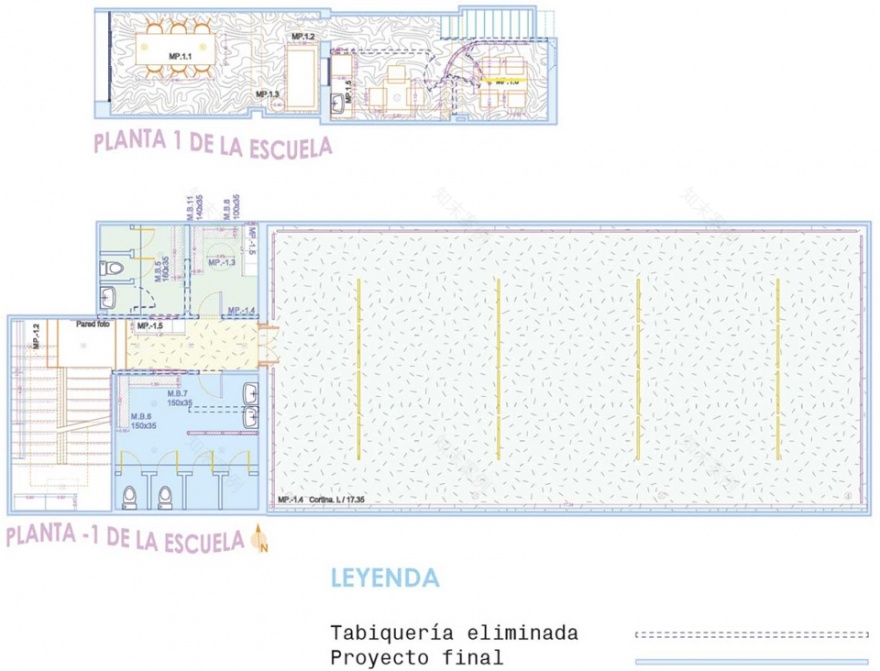查看完整案例

收藏

下载
本项目是为180舞蹈学院打造的,旨在用极其有限的预算翻新马德里市的一个典型的工业空间。占地1000平方米的舞蹈工作室、更衣室和办公室最近的一次翻新是在70年代,现如今该空间确实需要一次彻底的改变。设计团队决定在中央打造一个新的公共空间,为舞者们提供聚集和交流的场所。这个空间是通过一个简单的手法完成的,设计者们将封闭的、黑暗的、隐秘的空间和走廊打通,移除遮挡人字形屋顶的天花板,拆除多余的墙壁,露出建筑物的结构,使更多的自然光线照进屋内。
The project for 180 Dance school, seeks to renovate a typical industrial space in the city of Madrid with a very restricted budget. The 1000m2 of dance studios, dressing rooms and offices of the school had been last renovated in the 70s and the space really claimed for a drastic change. We decided to create a new central and public space where the dancers could gather and encounter. This was done by a simple gesture, by emptying the enclosed, dark, private spaces and corridors, opening up the ceiling that blinded the gabled roof and tearing down the excessive walls to expose the structure of the building and catch a great amount of natural light.
▼项目概览,Overall view
▼入口处,Entrance
▼接待处,Reception
▼从楼梯望向接待处,View from the stairs to the reception
设计团队还对废旧材料和家具进行了保留和回收,通过增加涂层、喷漆和对其表面进行清理来改善这些回收材料的功能和外观。出于恢复和重塑的目的,项目在建造过程中仅引入了两种材料,分别是高密度板和聚碳酸酯瓦楞板,其余部分全都使用了回收材料,这些材料均被保留在原处,设计者对其进行维护和修复,而不是将它们替换。颜色作为本项目重要组成部分,被应用于墙壁、地板和天花板,形成了统一且具有吸引力的功能性空间。
▼空间剖切轴测图,axonometric
We also preserved and recycled the old materials and furniture, improving their functionality and beauty, by covering, painting or cleaning them. From the desire to recover and reinvent instead of throwing away, we worked with from a restrained use of just two materials. These are high-density board and corrugated polycarbonate. All the rest of the materials are used, leaving them raw or maintaining and recovering the existing carpentry instead of replacing them. As a great ally of the project, the color applied to walls, floors and ceilings complements, unifies and generated attractive and functional spaces.
▼将建筑结构裸露出来,Expose the structure
▼公共空间,Public space
▼办公室,Office
▼更衣室,Fitting room
▼楼梯间,The stairs
最终呈现的效果是一个有着清新色彩的空间,诉说着舞蹈学校的过去和未来。本项目也定义了180舞蹈学院的理念——一个活跃的、充满文化氛围且多功能的空间,对教师教授的当代舞蹈课程和艺术文化的延伸。
The result is a fresh and colored space that talks about the past and about the future of the school. The projects defines the spirit of 180DANZA, an artistic and cultural extension of the contemporary dance classes taught by its teachers that has today became an active, cultural and versatile space.
▼卫生间,Toliet
▼建筑材料细节,Details of the construction materials
▼首层平面图,ground floor plan
▼二层平面图,first floor plan
▼AA剖面图,AA section
▼DD、FF、EE剖面图,DD、FF、EE section
project: DANZA 180
design: CumuloLimbo Studio
Instagram @cumulolimbo_
photographer: Javier de Paz García / ESTUDIOBALLOON
Instagram: @javierdepazgarcia
The Photographer: Javier de Paz García
client [inkl. :Danza 180. C. de Cea Bermúdez, 45, Madrid.
site of the project: Madrid, Spain
completion date: September 2021
total area : 450 m²
cooperating persons/extended team: Natalia Matesanz Ventura, Jorge López Hidalgo, Laura De Torres, Irene Landa, Clara Guixeras Miró.
客服
消息
收藏
下载
最近






















