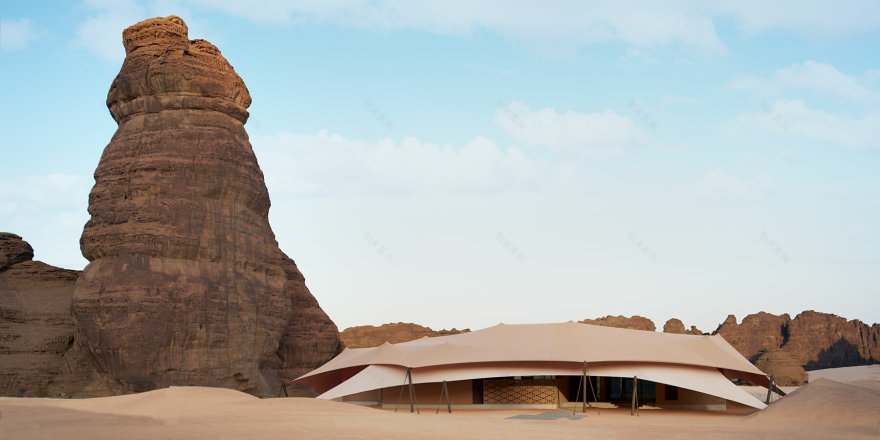查看完整案例


收藏

下载

翻译
a desert retreat in Saudi Arabia
In the heart of AlUla in Saudi Arabia, architecture and design studio AW² has realized an all-villa resort that invites travelers to experience the beauty of an untouched site within Ashar Valley. Taking shape as tented structures, ‘Banyan Tree AlUla’ is gently inserted into its natural setting and creates a profound connection between natural and artificial. Reda Amalou and Stéphanie Ledoux, partners at the Paris-based studio, sought to create a hospitality destination amid the ancient heritage sites, camouflaged in its desertscape. Inspired by its cultural inheritance and the rock formations that are set as a backdrop, the final composition presents itself as multi-scaled suites shielded by sand-colored canvas scattered across the region.
‘Our architecture responds to the fragility of the Ashar site and aims not only to restore but also to protect it from future harm by consciously addressing the balance of Man and Nature,’ commented the duo. ‘Our concept involves harnessing the natural beauty of the landscape with a project that seamlessly integrates into the site, a design that is adapted and adaptable to the cultural, historical and natural specificities of Ashar.’
all images ©AW2
incorporating authenticity & tradition into accommodation
For this project, the design team aimed to create architecture that blends seamlessly into its exceptional natural scenery. With an environmentally sensitive approach that keeps the footprint to a minimum, the architects opted for local resources, know-how, and minerals to complete the project. Locally-sourced earth brick was selected as the main construction material, which in combination with the sand-colored canvas, fades out over the desertscape.
Taking its cue from the traditional Bedouin tents, ‘Banyan Tree AlUla’ offers an intimate environment that frames spectacular vistas, all the while incorporating culture and tradition into hospitality.
In ‘Banyan Tree AlUla’ authenticity and history meet luxury and comfort. The resort features 47 tented suites ranging in size from one to three bedrooms, spread over the desert dunes. It also accommodates two gourmet restaurants, as well as a luxury spa and a signature swimming pool that nestles between the natural crevices in the rocks. To adapt to the desert heat, the structures employ various canvases, thus creating natural ventilation between the roof and the tent, as well as providing sun protection.
the resort is located 15km from the Kingdom’s first UNESCO World Heritage Site, Hegra
The colors of the desert are echoed in the color palette used throughout the design. Terracotta coatings were carefully chosen throughout the project for a smooth harmonization with its surrounding. Because of the vast size of the site, the architecture was handled as a landscape. Paths and walkways were designed as trails in the sand, inviting visitors to wander around, explore and get closer to nature. To further bring the guest in connection with the natural beauty, the spaces are designed to create an indoor-outdoor feel, while also the terraces extend from the interior spaces with the canvas tent covering above. The overall plan is focused on the guest’s experience and well-being, without compromising their privacy and safety.
When it comes to the interior, the design draws influence from the Nabataean nomadic Arab tribes and their traditional motifs, resembling the rich cultural heritage of Ashar. As the architects mentioned, ‘the spaces reflect a modern and elegant style combing a rich local experience with the highest international luxury standards in hospitality design.’ Local vegetation was planted into the landscape of the retreat. Through water harvesting techniques, the architects guide the rainwater toward the gardens to support plant life on the site. The gardens also serve as flood protection during months of high rainfall.
supporting the nation’s long-term touristic, cultural, and economic goals for the region
prioritizing the preservation of natural beauty and the rich heritage of the site
the swimming pool floats between the natural crevices in the rocks
1/2
project info:
name: Banyan Tree AlUla
architects: AW² | aw2_architecture
location: AlUla,Saudi Arabia
surface area: 10,000 sqm (3,046 ha)
operator: Banyan Tree
client: Royal Commission for AlUla (RCU) in partnership with AFALULA, French Agency for AlUla Development
客服
消息
收藏
下载
最近











