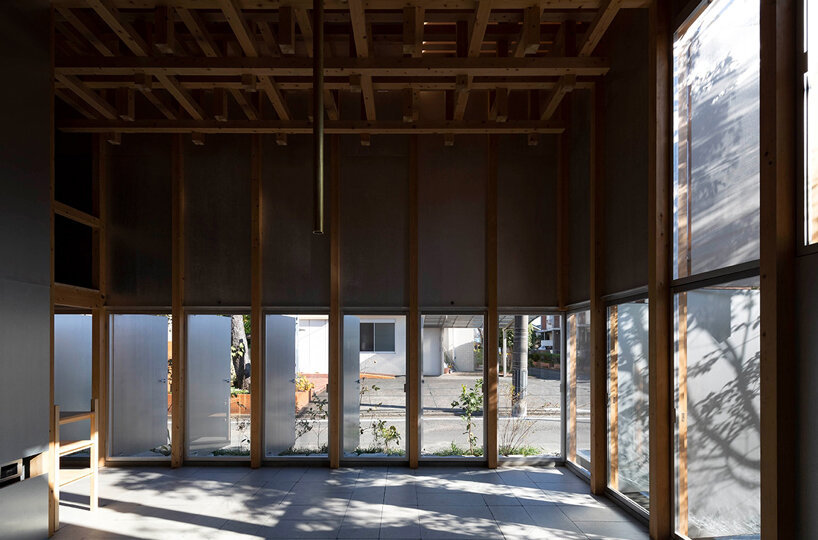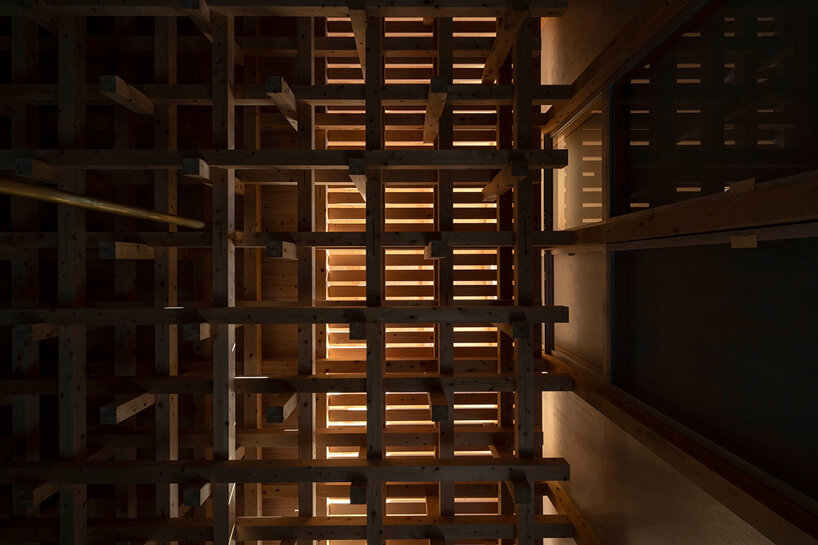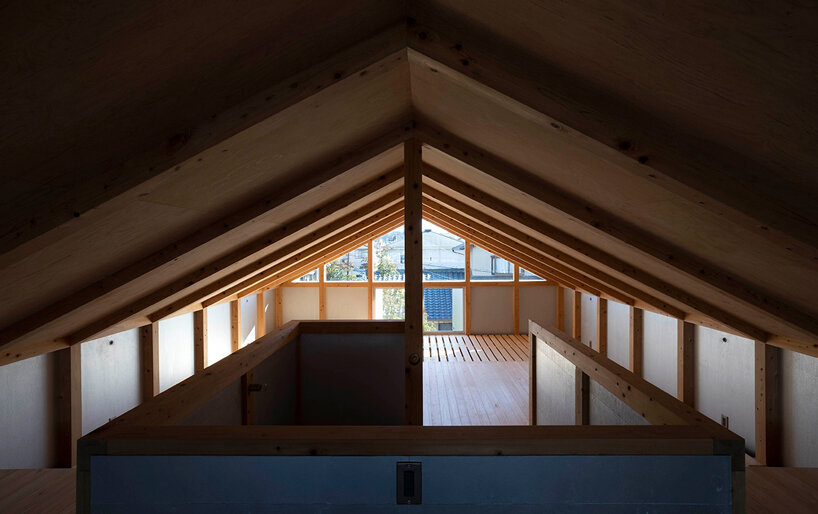查看完整案例


收藏

下载

翻译
House in Nishichiyoda by Seiichi Yamada and Associates
Seiichi Yamada and Associates has clad ‘House in Nishichiyoda’, a private residence in Shizuoka City, Japan, in an operable silver facade. When completely closed, the reflective exterior blurs the home’s presence to the outside, mirroring the movements of passersby and the swaying trees and plants that surround it. When one of the three-story buildings’ walls opens, ‘something like a dark hole appears on the outside, and a sharp ray of light shines inside.’ Meanwhile, when all the walls are opened, exterior and interior spaces blend seamlessly and plenty of natural light enters the house. ‘By repeating this process, the house, which represents the invisible on the other side of the wall, is like a temple,’ explains the Japanese architecture studio. ‘Just as a monk opens and closes fittings in the morning and evening, these small daily activities create a way of living.’
all images by Akinobu Kawabe
RETHINKING the style of traditional Japanese houses
Seiichi Yamada and Associates approached the design of the residence with respect to traditional Japanese houses, but also with the idea of building in the future. ‘We are trying to build Japanese houses in the future without falling into nostalgia by renewing styles and traditions,’ explain the architects. The building’s construction features cypress pillars, erected on the outer peripheral surface of a 3 x 6 angle at a pitch of 900 mm and tied in the shape of a gable roof. Flat lattice beams assembled at a pitch of 1,800 mm are stacked by shifting them 900 mm to the left and right to create a beam frame. By tying the pillars together, the slenderness ratio is cleared while providing a heat insulating layer. In this way, ‘the frame becomes a skeleton that floats like a cloud inside the building.’ The home’s three levels are connected vertically by a wooden staircase, while a small light passing through the frame illuminates the ground floor.
all three levels of the home can be completely or partially opened or closed
when all the walls are opened, exterior and interior spaces blend seamlessly
when one of the three-story building’s walls opens, a sharp ray of light shines inside
1/6
project info:
name: House in Nishichiyoda
architect: Seiichi Yamada and Associates
location: Shizuoka, Japan
客服
消息
收藏
下载
最近














