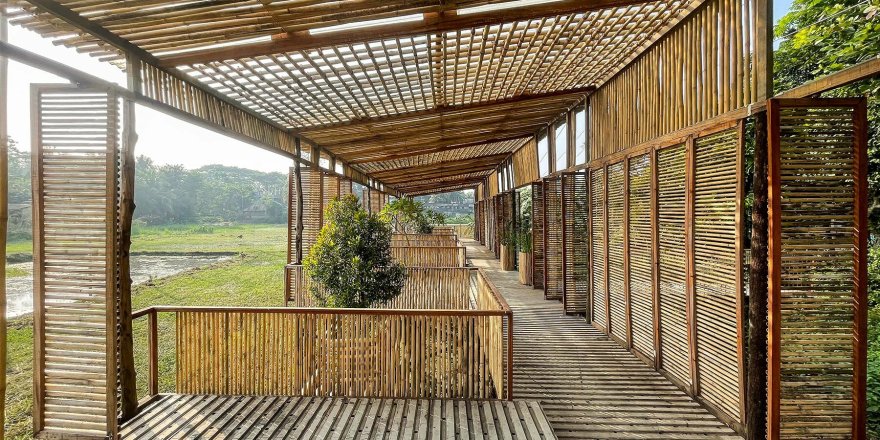查看完整案例


收藏

下载

翻译
‘matter.space.soul’ by two fold studio
Overlooking paddy fields in Noakhali, Bangladesh, ‘Matter. Space.Soul’ is an eco-friendly restaurant pavilion built from bamboo and wood by Two Fold Studio (TFS). The client initially approached the practice to design an extension of his existing restaurant, where diners can enjoy a meal away from city life and catch their breath. ‘After visiting the site and several brainstorming sessions, our prime decision was to keep the space naturally ventilated to preserve its true essence,’ notes TFS.
top view
a lightweight, porous pavilion responding to monsoon season
Two Fold Studio (see more here) first looked at the site’s natural charm and seasonal characteristics to determine the pavilion’s form and facades. Occupied by paddy fields, the area is defined by calming, expansive greenery that gets entirely flooded during a monsoon. ‘Two seasons, therefore, offer totally different perspectives of this land. In tropical climates such as ours, we need porosity in form,’ explains the team.
Based on its observations, TFS designed a lightweight, see-through structure bringing in plenty of natural ventilation and lighting. To ensure a certain level of privacy from local farmers harvesting nearby and protect users from summer heat, the studio introduced operable bamboo screens along the longitudinal sections. That said, all facades are designed to keep a maximum portion of them open during monsoon season, as harvesters won’t be working the fields by then.
Besides privacy, the team wanted to offer users as much flexibility and choice when visiting the pavilion. Therefore, no furniture was installed; instead, minimal seating over the platform is encouraged to comply with local traditions — pushing users to avail the space in a more friendly and ecological way.
Finally, the project promotes reduced environmental impact by using eco-friendly and locally available materials such as bamboo and wood. ‘Our basic vision was to disclose an example of sustainable architecture that stands out in aesthetic contentment, counteract the waste of forms and meanings, and speak its own language,’ concludes TFS.
entrance to the pavilion
the porous structure introduces plenty of natural ventilation and lighting
operable bamboo screens for privacy and heat protection during summer season
no furniture to ensure maximum flexibility
1/6
night time ambiance
night time lighting
project info:
name: Matter. Space. Soul
location: Noakhali, Bangladesh architecture: Two Fold Studio team: Tasnova Afroz Luna, Snahasis Saha
designboom has received this project from our DIY submissions feature, where we welcome our readers to submit their own work for publication. see more project submissions from our readers here.
edited by: lea zeitoun | designboom
客服
消息
收藏
下载
最近











