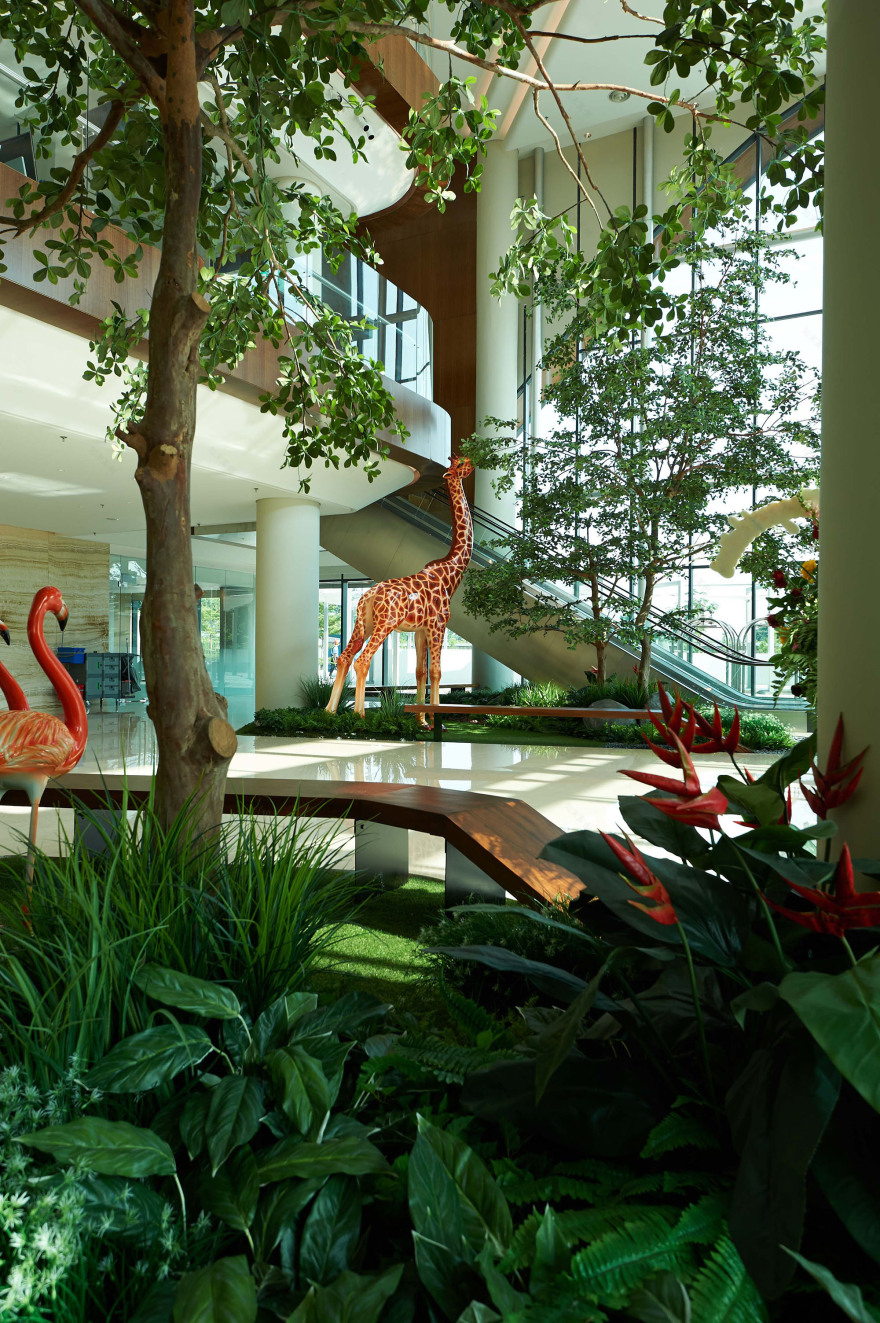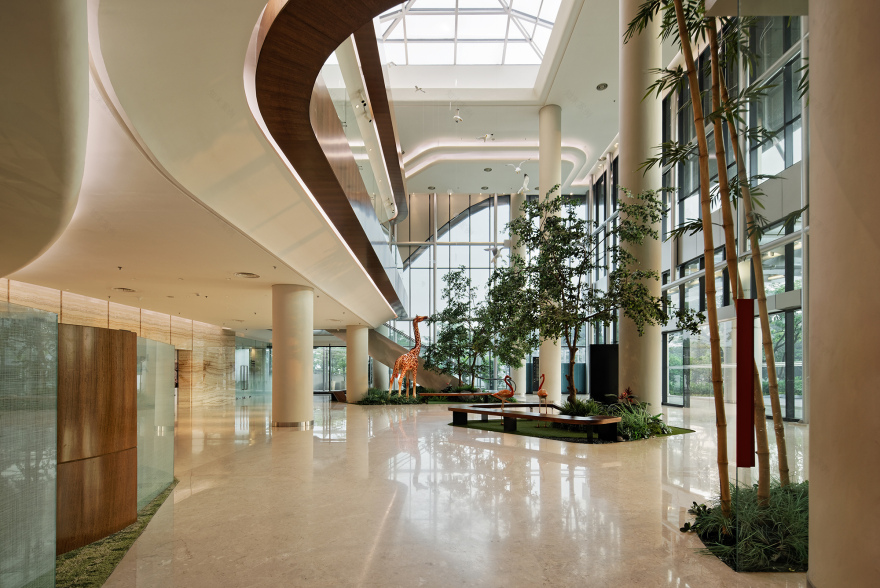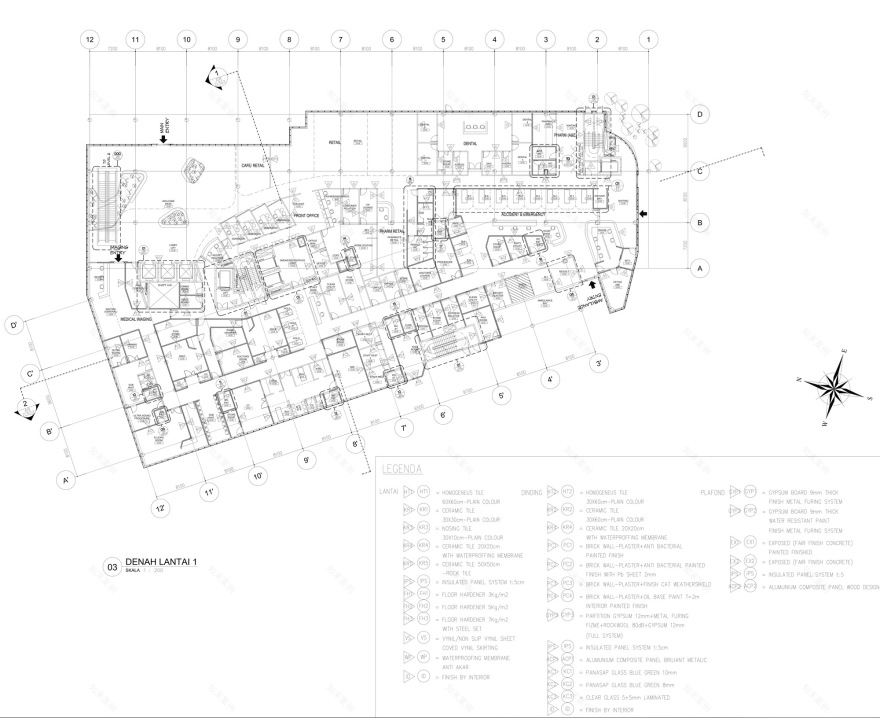查看完整案例


收藏

下载

翻译
The RS Pondok Indah Bintaro Jaya Hospital is a 230-bed greenfield private hospital in Jakarta. The development was built over two stages, with areas still to open to receive patients. The staging of the hospital is a component of the staged development that responds to the greater Bintaro Masterplan. The largest and closest satellite city to Jakarta, Bintaro began not with the built environment but with consideration for circulation, easy walking distance, water sensitive design and landscaped connections. The hospital reflects a holistic urban design solution that integrates health, wellness, and community. The facility forms part of the greater city of Bintaro with planned green corridors, mixed-use commercial buildings, retail, short-stay facilities, and multifaceted residential developments.
The Architectural solution pays homage to the terraced rice fields of South East Asia. It celebrates water and the tropical nature of Indonesia. Sculptural inpatient towers perched on top of a podium with undulating bands of green shelves, planter boxes and metal panel overhangs. They shelter the patient wards from intense sun exposure and help mitigate heat gain. The effect is a sculptural form modulated by light offering vistas to green roofs and the urban fabric beyond. Terrace building is a distinctive cultural phenomenon of South East Asia. Terracing consists of building stonewalls along a slope and contours of upland being converted for cultivated land. The effect is an entire mountain slope terraced to the top, a sculptural system of fields covered with crops. Mountain-scapes rendered in a profoundly human scale.
The design is intended to represent first-class healthcare services for local and international patients and a patient-centered approach that encapsulates the client’s service and quality excellence, to deliver services with innovation based on the Good Corporate Governance and Good Clinical Government principles. Evidence-based design and sustainability were embedded into the design, with access to natural light maximized, staff travel distances minimized, and large glazed windows framing patient views from bedrooms. The hospital incorporates a variety of green attributes, such as sustainable sites initiatives (SITES), water and energy efficiencies, as well as Environmental Impact Analysis (AMDAL) that is supported by high technology to reduce pollutants.
The 10 level Development includes 4 levels of inpatient units, 3 levels of diagnostic and treatment, 1 level staff department and 2 levels of the back of house and basement car parking. Facilities include retail, pharmacy, medical imaging, emergency department, outpatient clinics, inpatient units, dental and rehabilitation services, operating suites, education auditorium, maternity and pediatric units, special care nursery, consulting rooms, administration areas, staff dining, and lounge areas. 100 inpatient beds are currently open, with the opportunity to expand to 230 beds when fully complete. Staff and visitor retreat areas provide respite, and natural materials and soft colors help promote a relaxed environment. Connections to biophilia are most evident in the mature trees within the atrium. The hospital also boasts innovations in delivering the utilization of advanced medical technology and the digital paperless information system.
客服
消息
收藏
下载
最近

































