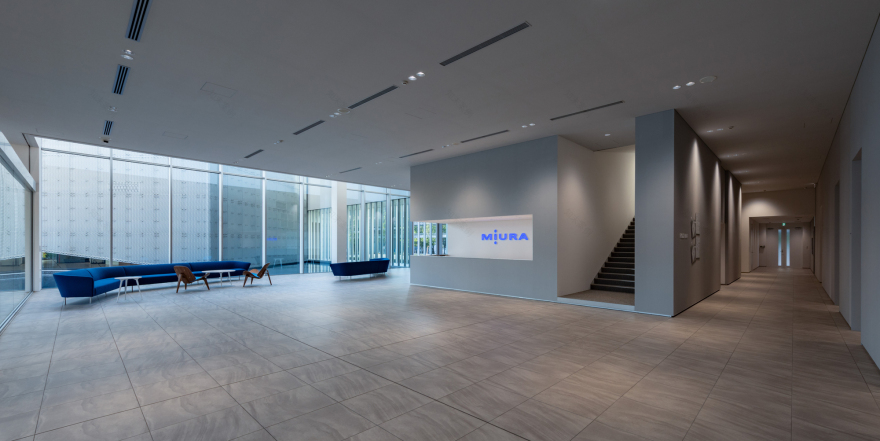查看完整案例


收藏

下载

翻译
"3 STATES OF WATER" - Famous throughout Japan, for its water solutions, Miura Corporation requested a unique design that symbolized their brand and would impress visitors throughout the world.
The building expresses the "3 states of water" in an architectural form: Solid, Liquid, Gas.
This is what Miura Corporation wishes to communicate to it’s visitors. In this way, we aimed to merge the exhibitions and architecture through the medium of water to create a showroom which will provide visitors with an enriched spatial experience.
MAXIMIZE the communication with the water - For the visitors to perceive “water” everywhere along the guide-tour for the exhibition, we divided the building into the entrance & office wing and the exhibition wing, then connected with the bride across the basin. The 45-degree rotation of the exhibition wing introduces the depth for the in-between space and, offers the environmental light into the entrance wing. Also the opening in the skirting of the exhibition wing captures the soft light reflected on the basin into the exhibition hall.
ENTRANCE LOBBY FOR THE VISITORS - We pulled out the envelope of the entrance wing to form the large canopy to welcome visitors. Also introduced dynamic openings in the entrance lobby to offer the external light and the scene over the basin, the expectation form of the exhibition wing enveloped with the expanded ALU-metal reflecting the light over the basin.
ATRIUM SPACE THAT DELIVERS WATER AND LIGHT THROUGHOUT THE BUILDING - The foyer lies between the split volumes of the upper office area, also along the route way to the exhibition wing. It is equipped with the top lights and the large glazed curtain wall, and fill the whole building with the closer feelings to the water, light, and air.
STRUCTURE FLOATING ON THE BASIN - The two of the four sides of the exhibition wing are hanged over the basin and free from any pillars. The slab structure on the 2nd floor is suspended from the roof-beam with the rigid truss-structure along the scaffolding. And are balanced with the 54 tons counter-mass volume sitting bellow the foundation on the back side, and offered with the reliability against the loadings and large earth-quake.
EXPERIENCE OVER THE EXHIBITION UNITED WITH THE BUILDING - The exhibition room is designed to intake the environmental light softly reflected on the basin. The atrium through the 1st to 4th floor of the entrance building forms the ventilation pathway, introduce the chilled-air nearby the basin and exhaust the warmed-air through the openings at the top lights. The elements of ‘water’ as the symbol brand of MIURA, are arranged along the guide-tour route to impress the ‘total water-solutions’ with the experience of the building space.
客服
消息
收藏
下载
最近





























