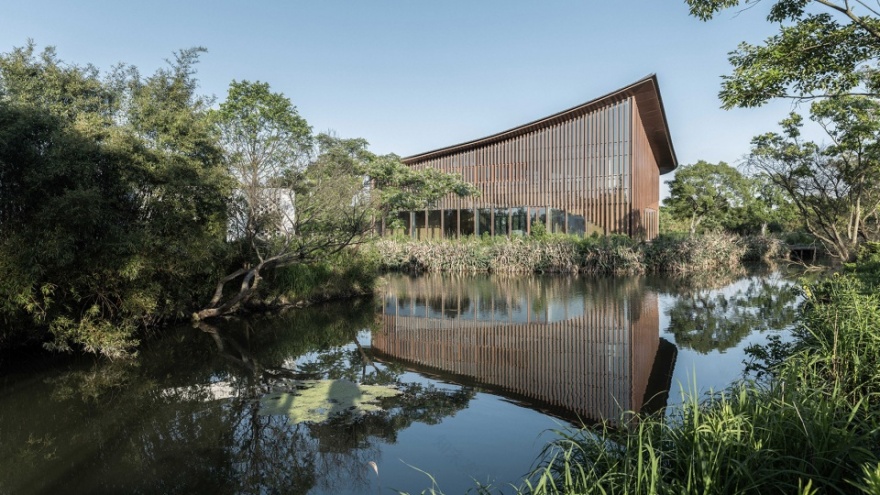查看完整案例


收藏

下载
湛湛春波净,弯弯夜月勾。悠悠江南水,蜿蜒三道湾。
The deep spring waves are crystal clear, and the crooked night moon hangs upside down. Just like the waters in the south of the Yangtze River flowing away leisurely, winding into a meandering bay.
——董源,Dong Yuan
▼行望居游式的扁舟建筑,An architecture derived from the form of a boat, featuring the design to consolidate the experience of enjoying living in a place as if you are travelling in a picturesque view
以草堂为基点,茂林掩映。站在馆内远望,远山近湖,层林叠嶂,游人隐现于湖岸草地之间,颇似一幅动态的中国古典山水画卷。我们追寻画坛巨匠董源画作中水岸山林,亭舟隐现的山水人居图景,敲定了“行望居游”的画意式设计策略。
▼扁舟,春水,游人,柳岸,桃源,民居,白鹭。这些元素构成了一副别具一格江南水乡墨画,Boats, spring water, tourists, willow banks, Peach blssom villages, folk houses, egrets. These elements constitute a unique ink painting of River bank towns of south Yangtze in China
Based on the thatched cottage, it is surrounded by lush forests. Standing in the cottage and looking from a distance, the distant mountains and the near lake, with layers of forests and mountains, and tourists are looming among the lakeside grasslands, which looks like a dynamic Chinese classical landscape painting. We pursued the aesthetics of living in harmony with nature while hiding pavilion and boats in the water bank forests in the paintings by Dong Yuan, a master painter, and finalized the pictorial design strategy of “walking, looking, living and traveling”.
▼山/高架/扁舟/水塘营造交织下的静谧傍晚
Mountains/elevated boats/ponds create an intertwined quiet evening
▼湖畔·扁舟将憩,By the lake, the boat will rest
湖心岛
Lake Island
项目位于田园综合体的湖心岛,是一片被民宿和苗圃花林包围的桃源之所;周边是正在建设的田园综合体/美丽乡路。舒展平缓的的田园之所和湖心岛的居中位置,迫切需要树立一个便于识别和聚集人气的场所和空间。
The project is located on the island in the center of the lake in the pastoral complex, which is a place of escape surrounded by homestays and nurseries and flower forests; the surrounding area is the pastoral complex/Meixiang Road under construction. The stretched and gentle pastoral place and the central location of the island in the center of the lake urgently need to establish a place and space that is easy to identify and gather people.
▼田园苗林中的精神之所,Spiritual place in the rural seedling forest
▼新老草堂的迎相互望,The old and new thatched cottages welcome each other
▼湖心岛上的一叶扁舟,A leaf boat on the island in the middle of the lake
▼顶视图,top view
岛上我们争取保留了一栋传统古建,入岛先经过此楼;留下了一个砖瓦门头,与一条步行出岛的石桥连接;我们将建筑置于河道交汇的显眼处,便于识别,形成场地改造之后的新颜。
We strive to preserve a traditional ancient building on the island. Visitors will pass through this building first when entering the island. We leave a brick gate connected to a stone bridge that walks out of the island. We place the building at a conspicuous place where the rivers meet for easy identification and form a new look after the renovation of the site.
▼立面格栅构成的画卷随影,The picture scroll formed by the facade grille
▼跨岛而至湖心岛,Across the island to the island in the middle of the lake
场地&功能
Venue & function
四叶布局:建筑为四叶中一叶,剩余三叶空间为室外草场/生态停车场/台阶秀场,四叶构成了入岛主题活动的闭环。
Four-leaf layout: The building is one of the four leaves, and the remaining three-leaf space is the outdoor lawn/ecological parking lot/step show. The four leaves form a closed loop of the theme activities of entering the island.
▼四叶布局的湖心岛成为田园综合体里的景点,The island in the center of the lake with a four-leaf layout has become a scenic spot in the pastoral complex
▼清晨的水岸草堂,Waterfront thatched cottages in the morning
▼室外讲台与草堂的叶叶镜像,The mirror image of the outdoor podium and thatched cottage
四堂合一:项目最初的功能是乡村振兴学堂,同时我们希望赋予建筑更多:会堂/礼堂,甚至是教堂,期待让单体成为精神之所/仪式之地。
Four halls in one: The original function of the project is a rural revitalization school, and we hope to endow the building with more: halls/auditoriums, and even churches, expecting to make the single architecture a place of spirit/ceremony.
▼于绿色掩映中显露,revealed in the shade of green
▼岛屿学院入口,Island College Entrance
所有功能围绕着一个通用性的空间展开:草堂空间居中,是一个两层挑空的公共空间,两侧分置两层配套空间,部分开放赏景,继续实践融多重生活场景为一体的“田园文化综合体”。在有限的空间内构建出多样的田园生活。
▼拆解图,dismantling diagram
All functions are developed around a common space: the thatched cottage space is in the center, which is a two-story open public space, with two supporting spaces on both sides, part of which is open to enjoy the scenery, and continues to practice the “pastoral garden” that integrates multiple life scenes. cultural complex. Construct a variety of pastoral life in a limited space.
▼可分可合的室内布局(施工过程中),Indoor layout that can be separated or combined/in construction
▼二层走廊(施工过程中),upper floor corridor /in construction
历史&现在
History & Present
保留的古建和砖瓦门头与现代的草堂形成的新旧的联系,轻盈的草堂和传统的乡村聚落形成的戏剧性的反差。
The preserved ancient buildings and brick and tile gates form a connection between the old and the new with the modern thatched cottage, and there is a dramatic contrast between the light thatched cottage and the traditional rural settlement.
▼古门开启迎新檐,The ancient gate opens to welcome the new eaves
▼新老建筑的檐下互望,Looking at each other under the eaves of old and new buildings
展望 Future Outlook “乡村文化综合体”以当地乡土石材为墙,以传统木构饰面为窗,覆以现代流动的钢构屋面和通透玻璃,通过游离于传统和现代的风貌之间的手法,探讨本土化乡村容纳现代新建筑的可能,并使之成为一个包容万象,新老共存的历史长卷。
The “Rural Cultural Complex” uses local stone materials as walls, traditional wooden veneer as windows, covered with modern flowing steel roofs and transparent glass, and discusses local Make it possible for the countryside to accommodate modern new buildings, and make it an all-inclusive historical scroll where the old and the new coexist.
▼傍晚的水岸草堂,Waterfront thatched cottages in the evening
▼平面图 – 多用途一身的田园文化综合体,Floor plans – A multi-purpose pastoral cultural complex
项目名称:四叶草堂/乡村振兴学院
项目地址:台州市路桥区新桥镇
设计单位:杭州园·舍建筑景观设计有限公司
设计内容:建筑设计、景观设计、室内设计(建设中)
设计主创:应王波
设计成员(建筑):蔡越、曹蓦、蒋蕾蕾、章敏敏
设计成员(景观):盛子菡、王晟
设计成员(室内):黄程晨、李小迟
合作单位:南京尺木景观工程有限公司,CUC 同构
项目面积:800㎡
项目摄影:直译建筑摄影
Project name: Clover Auditorium
Project type: Architecture, Public space, cultural building, rural revitalization college, pastoral complex
Design: Hangzhou Yuanshe Architectural Landscape Design Co., Ltd.
Website:
Design year: 2020
Completion Year: 2023
Leader designer & Team:
Project location: Xinqiao Town, Luqiao District, Taizhou City
Gross built area: 800㎡
Photo credit: ZHIYI Architectural Photography
Partner: Nanjing Chimu Landscape Engineering Co., Ltd. CUC Isomorphism
Clients: People’s Government of Xinqiao Town, Luqiao District, Taizhou City
Materials: wood, stone/old slate, metal/metal roofing/wood-like aluminum
客服
消息
收藏
下载
最近





























