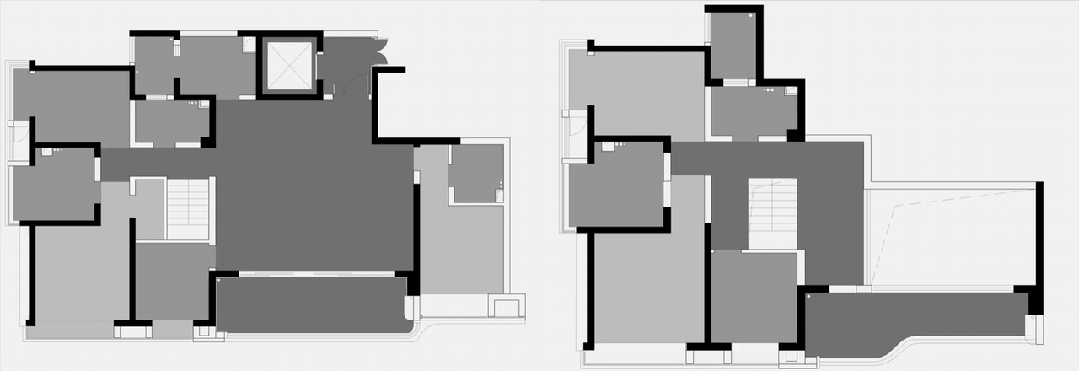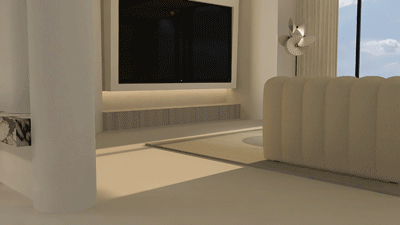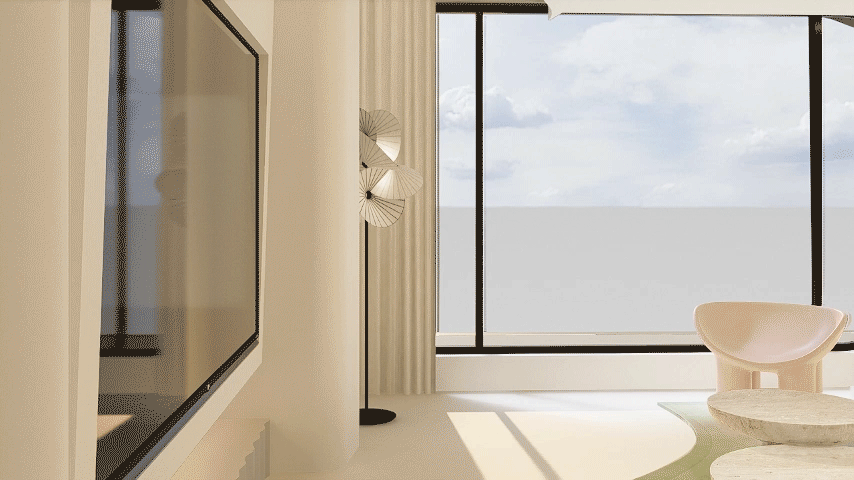查看完整案例


收藏

下载
项目名称:中铁·西派城
项目面积:260㎡
设计风格:现代简约
设计类型:全案设计
设计时间:2023.06
主创设计:刘小飞、张聪莹
参与设计:蒋佳宏
/ 空中生云境 / CREATEA CLOUD 居所位于高层,清风伴云。
The project is located on the high floor, with the breeze and clouds.
与云毗邻,是本次设计的初衷。To be neighbors with cloudis the original intention of this design.
凭借精准的尺度与通透的质感,我们在室内筑造一朵云墙回应自然。居所与窗外云境同频共栖,产生内外云端无界互通的视觉感受,当自然光入户,既温柔又炽烈。
With precise scale and transparent texture, we create a cloud wall in the interior to respond to nature. The residence and the cloud environment outside the window coexist with the same frequency, producing a visual feeling of boundless intercommunication between internal and external clouds. When the natural light enters the house, it is gentle and fierce.
我保存着光,反射它,过滤它,稀释它,使其在合适的位置,形成光泽。
——彼得·卒姆托
伴随着饱满的阳光洒进室内,空间产生无限力量,突破意识与实景,治愈每一个欢聚时刻。地毯上一抹嫩绿随着光线变化产生场域的张力,带来鲜活、轻盈的感受。
With full sunlight spilling into the room, the space generates infinite power, breaking through consciousness and reality, healing every moment of togetherness. A touch of fresh green on the carpet creates tension in the field as the light changes, bringing a fresh and light feeling.
/ 摘星入户 感知自然 /
PICKING STAR SENSING NATURE
室内设计从建筑几何学中找到灵感,通过体块划分、格局解构传达回归自然,回归生活的精神引导。
告别繁复的装饰,我们从质朴纯净的底色围合自然的氛围。开放式厨房顶空圆形星空灯取意自然,光线照亮时通过橱柜的玻璃反射面再次映射,点亮一方温暖浪漫的居家氛围。
The interior design finds inspiration from architectural geometry, and conveys the spiritual guidance of returning to nature and life through the division of the volume and the simple and crisp lines. Say goodbye to the complicated decoration, from the plain and pure background color surround the natural atmosphere. The open kitchen headspace round starry sky light takes the meaning of nature, and the light is reflected again through the glass reflector of the cabinet, lighting up a warm atmosphere of the home.
餐厨空间结合原始户型承重墙,增设 3.6 米的加长岛台,以一条隐藏灯带围合,渲染悬浮岛台的视觉效果。定制岛台借鉴钻石切割的原理,弱化过于尖锐的阳角,让岛台产生艺术观赏性,同时承载西厨操作台的功能,与背后的中厨结合,增加收纳和操作空间,为一家人的生活日常创造更多可能性。
The kitchen space is combined with the load-bearing wall of the original household type, and a 3.6-meter long island is added. Surrounded by a hidden light strip, rendering the visual effect of the floating island. We learn from the principle of diamond cutting, weaken the too sharp Yang Angle, and make the island produce artistic appreciation. At the same time, the island carries the function of the western kitchen operating table, and combines with the Chinese kitchen behind it to increase the storage and operation space, creating more possibilities for the daily life of the family.
/ 云伴入眠星伴入梦 / SLEEPPING WITHCLOUD 从爱丽丝梦游仙境里穿越而来的 MR.BUNNY 带领孩子探索梦幻日常,配以同色系衣柜,共同烘托童趣可爱的幻想世界。
MR.BUNNY, from Alice’s Adventures in Wonderland, leads children to explore their fantasy daily life. With the wardrobe of the same color, Bunny sets off a childlike and lovely fantasy world.
光与影交织,构成宁静自在的睡眠环境,黑色玻璃窗框起云端景致,塑写理想生活,瞭 看云卷云舒,感知自然的力量。
Light and shadow interweave, constitute a quiet and comfortable sleeping environment, black glass Windows frame the cloud landscape, write the ideal life, look at the cloud and perceive the power of nature.
/ 云端的自然 自然的云端 /
LIVING IN THE SKY
拾阶而上,简明的叙事随着结构变化越发清晰。二层区域作为屋主的私享空间,以套房形式呈现当代生活。
Picking up the ladder, the concise narrative becomes clearer as the structure changes. The second floor is a private space for the owners and presents contemporary living in the form of suites.
设计师强调理性与极简,所有格局分配依照居者的生活需求而排布,打破模块上的边界,以色彩与材质揭示书房/衣帽间/主卧以及洗手间等功能属性。色块与曲线顶面强调视觉上的拉伸感受,线条利落、轻快明亮的量体拔地而起,连续与合理的布局平衡生活里外。
The designer emphasizes rationality and minimalism, and all pattern distribution is arranged according to the living needs of the residents, breaking the boundary on the module, revealing the functional properties of the study/cloakroom/master bedroom and toilet with color and material. The color block and the top surface of the curve emphasize the visual stretch feeling, the line is crisp, the light and bright volume rises from the ground, and the continuous and reasonable layout balances the life inside and out.
睡眠空间摒除一切冗赘装饰,以简驭繁,使整体更趋于和谐融洽。心安一隅,与云相伴,褪去外衣,褪去疲惫,回归本真,接纳一切情绪。
The sleeping space gives up all superfluous decoration, and makes the whole more harmonious and harmonious. Peace of mind, shed the coat, such as faded tired return to the true, accept all emotions.
软装清单
The Design Team━
刘小飞
奇点上宅资深硬装设计师
设计理念:设计是一种感受、一种心态、一种舒适的、开心的生活方式。
曾获奖项:《中国室内设计杰出青年设计师》。
专业擅长:材质搭配、平面规划、色彩搭配、营造家居氛围、收纳美学。
张聪莹
奇点上宅资深软装设计师
设计理念:想法高级比质感高级更重要。
曾获奖项:《中国室内设计杰出青年设计师》,《华鼎奖· 住宅空间银奖》。
专业擅长:空间美学、设计质感、材料搭配。
团队荣誉
热门案例

































































