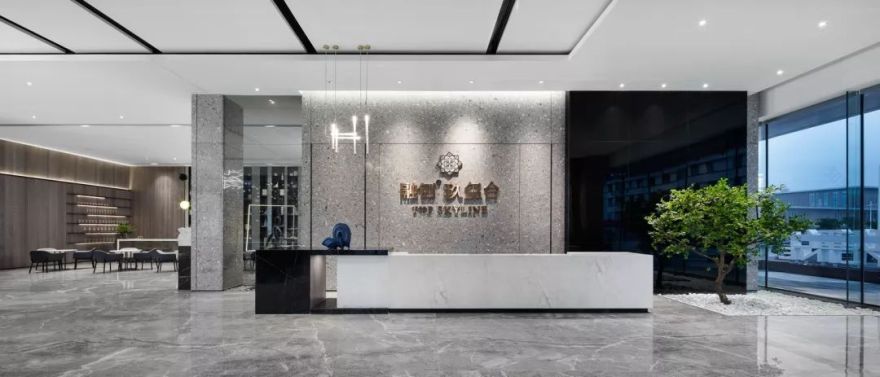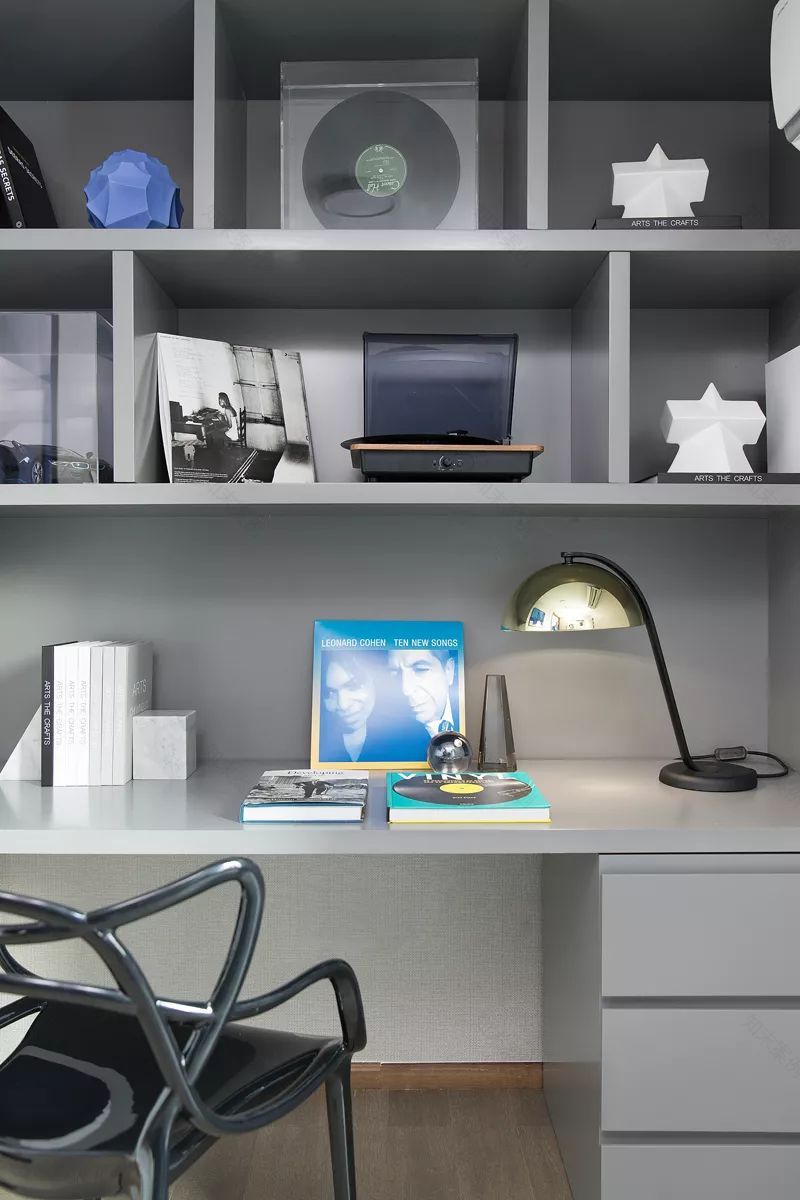查看完整案例


收藏

下载
导语
"我所想实现的设计是富有人情味的
它能在人与物之间建立起一种联系
呈现的是日常中的幽默或者惊喜"
--佐藤大
我们根据年轻人群的喜好,想要展现出设计如同咖啡馆一样的体验,
以此项目致敬自己
展示兼具趣味和功能性的设计:
趣味性—产生惊叹和思想互动
话题性—吸引人拍照,营造话题利于销售
艺术性—像看展一样的参与进售楼处和样板房
"The design I want to achieve is very human
It can establish a connection between people and things
Presenting everyday humor or surprise."
- sato big
According to the preferences of young people, we want to show the experience of designing like a cafe.
Honor yourself with this project
Showcase designs that are both fun and functional:
Fun - creates surprise and interaction
Topicality - attractive photo shoot to create a topic for sales
Artistry - participating in the sales office like viewing an exhibition
售楼处接待区
一层接待区,延续融创一贯的作风,简洁有力,稳重大气,同时又低调优雅。
The reception area on the first floor continues the consistent style of rongchuang, simple and powerful, stable and elegant, and low-key at the same time.
一层洽谈区
一层洽谈区,大胆撞色,时尚活力,整体格调高雅,体现了城市活力与锐意进取的精神。
The negotiation area on the first floor, with bold color contrast, fashionable vitality and elegant overall style, reflects the city's vitality and enterprising spirit.
C2户型客厅
客厅区域,loft户型吊顶较高,客厅吊灯气势磅礴,棕色皮质沙发品质感十足。
Living room area, loft ceiling higher, living room chandelier majestic, brown leather sofa quality sense.
餐厅区域
餐厅区域,依旧是经典蓝色的延续,挂画几何不对称,餐盘精致低调。
Restaurant area, is still a continuation of the classic blue, hanging geometric asymmetry, plate delicate low-key.
主卧区域
主卧区域,围绕主人公定位进行设计,整体清晰有力,少即是多。
Master bedroom area, design around the protagonist positioning, overall clear and powerful, less is more.
儿童房区域
儿童房区域,整体活泼生动,静态摆件,摆出来一副副动感十足的场景化戏剧效果。
Children room area, whole is lively and vivid, static state places article, place the scene that comes out to move dye-in-the-blue to change dramatic effect.
项目名称:融创东莞南城项目
Project name: Sunac dongguan south city project
总面积:售楼处:632㎡;C2户型样板房:58.2㎡
The total area: Sales: 632 ㎡; C2 model example room: 58.2 ㎡
特别感谢:融创地产-广深区域
Special thanks to: Sunac real estate - guangshen area
硬装设计:JSL
Hardcover design: JSL
软装设计及实施单位:深圳华墨国际设计有限公司
Soft outfit design and implementation unit: shenzhen huamo international design co. LTD
客服
消息
收藏
下载
最近




















