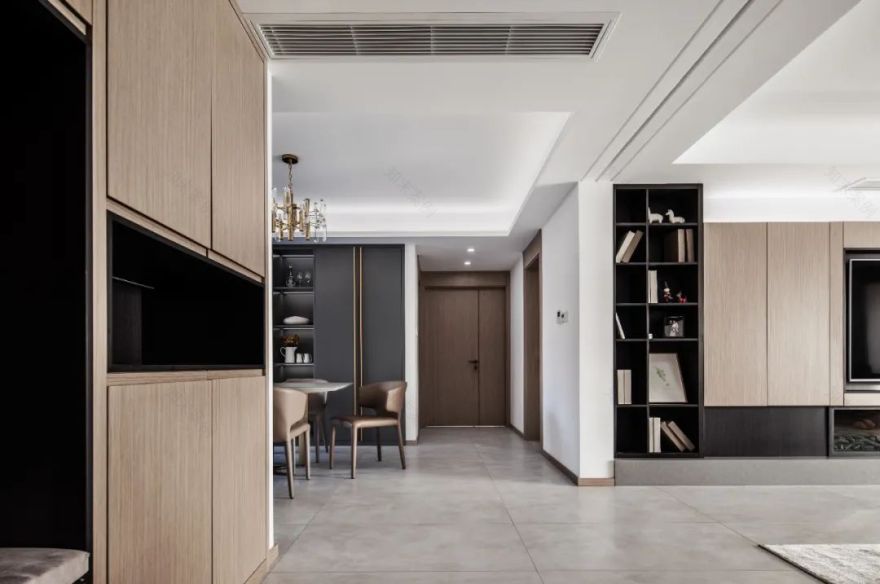查看完整案例


收藏

下载
Ningbo China
| 仓仲筑造 |
May 2019
|
建筑
室内
“创意无界萌生、设计跨界融合”
年轻的我们不拘一格,为了设计而生活。
关于本案
业主是一对中年夫妇,偶尔子女会携外孙来住,所以设计以黑白对比凸显空间层次,辅以灯光和木色饰面贯穿整个空间。设计将生活的温暖气息与时尚的黑白巧妙融合,让现代简约的空间同样具有温馨的气息。
(本案为18年完成的设计作品,19年落地实拍)
由于项目层高较低,吊顶的造型处理是本案的难点之一。在满足基本的空调系统所需的隐藏功能之后,设计师尽量保留原有层高,以顶部的白色极简处理和局部里面的黑色饰面对比,来完成空间的层次营造。可喜的是,客厅的良好采光给这个空间带来了充沛的自然光线。
Because project height is lower, the modelling processing of condole top is one of difficulty of this case. After satisfying the hidden function required by the basic air conditioning system, the designer tries to retain the original height, and finishes the level creation of the space with the white minimalist treatment on the top and the black decoration on the inside. Gratifying is, the good daylighting of the sitting room brought abundant natural light to this space.
设计的用心之处从功能开始,入口处的大面积的整体收纳考虑出入时皮包、雨伞、围巾、鞋靴的更换安放以及日常杂物的存储功能,并设置舒适的换鞋区。独立的厨房间隐藏在收纳区之后,避免油烟对客餐厅的影响。开放式的客餐厅布局,以及沿墙设计的收纳系统让室内的空间利用更加充分,也保证了光线与空气的自然流动,使空间更加舒适。
The intention of the design starts from the function, the integral receiving of the large area at the entrance considers the replacement and placement of leather bags, umbrellas, scarves, shoes and boots as well as the storage function of daily sundry items when entering and leaving, and sets a comfortable shoe changing area. After the independent kitchen is concealed in receive an area, avoid lampblack to guest dining-room influence. The open layout of the guest dining room and the storage system along the wall make the interior space more fully utilized, and also ensure the natural flow of light and air, making the space more comfortable.
灯光的设计也是本案的重点之一,氛围光和照明光的不同搭配与组合,可以构建不同的空间气氛,同时与整个空间环境融合,让空间呈现出丰富的层次感和细节精致度。
Lighting design is also one of the key points of this case, the different collocation and combination of atmosphere light and lighting light can build different space atmosphere, and at the same time with the whole space environment fusion, so that the space presents a rich sense of hierarchy and delicacy of detail.
茶歇饭足、食之所悦,任时光消散在餐桌之上 落日松风起 还家草露晞,移步成景,所见皆是生活
Tea and rice, food and delight, let time dissipate over the dinner table the sunset back to the night grass dew, walking into the scene, all see is life
项目在客厅和房间同样使用了大量的木色饰面与收纳,并与深浅不同的灰色搭配,搭配不同色系的现代家具与软装,无论在灯光还是自然光线,都显得温馨而舒适。
The project in the sitting room and room also used a large number of wood decorative surface and receive, and with different shades of gray collocation, collocation of different colors of modern furniture and soft outfit, no matter in lamplight or natural light, appear warm and comfortable.
卧室部分的色彩以中性色为主,双人床带来静谧、温暖、舒适的睡眠体验,临河的优美风景,家中的优雅设计,让业主置身于生活的美好之中。
The color of the bedroom is mainly neutral, the double bed brings quiet, warm and comfortable sleep experience, the beautiful scenery near the river, the elegant design of the home, let the owner place himself in the beautiful life.
每一天
都是有趣的开始
每一个项目
都是一场改变世界的新旅程
EVERY DAY ,IS NEW BEGINNGING FOR FUN
EVERY PROJECT,IS A NEW JOURNEY TO CHANGE THE WORLD
Location | 项目地址
宁波
Type | 项目类型
私宅定制
Area | 项目面积
180㎡
Main case design| 首席设计
蔡成斌
Design & Construction | 设计&施工
仓仲筑造
Author/editor | 撰文&视觉
叶建荣
& Nemo(吴紫玲)
\
從事工作10年
Engaged in 10 years of work
中国百强新锐设计师
Top 100 new designers in China
高级室内设计师
Senior Interior Designer
仓仲筑造主理人/首席设计
Cangzhong construction director/Chief designer
CIID中国建筑学会室内设计协会 高级会员
Senior member of interior design branch of CIID
NBAID宁波室内设计师协会 创始会员
Founding member of NBAID Ningbo Interior Designers Association
关于我们:以酒店、主题餐厅、地产样板间、会所、办公空间
、
私人住宅定制等空间设计的专业设计为主的团队,
是
一支由多元化专业的青年新
锐
设计师组成的综合设计
团
队,主张建筑与空间以及时间设计的一体
化。
add:浙江省宁波市鄞州区城市之光广场12号,海晏路116弄7号3-2
客服
消息
收藏
下载
最近

















