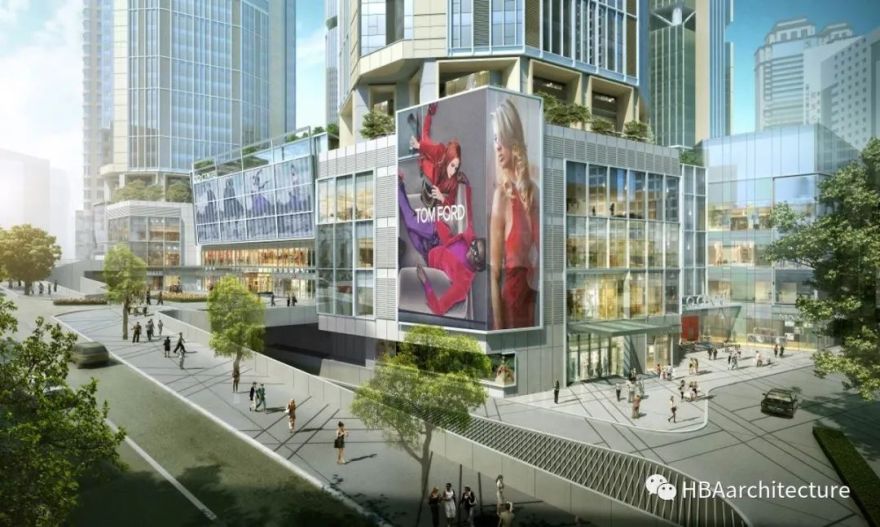查看完整案例

收藏

下载
© 世茂地产
本项目地处历史悠久的重庆市中心渝中区两路口,渝中半岛的顶端,可以俯瞰南面长江景色,北眺嘉陵江景,基地面积约 59,000 平方米。由于两路口作为重庆东西、南北交通要道的交汇点,我们在总体规划设计时提出单一综合开发项目的建筑概念,并改造优化和该区域的交通路网。同时,依托便捷且多层次交通路线旨在重塑一个独特且有活力的区域,为重庆 CBD 西侧的新城区创造新的价值。
The project is located in Lianglukou of Yuzhong District in the centre of Chongqing city, with a long history and a base area of about 59,000 square meters. Situated on the apex of the Yuzhong Peninsula, it has a panoramic view of the Yangtze River to the south and the Jialing River to the north. As the intersection of the major east-west and north-south traffic routes on the Yuzhong Peninsula in Chongqing, the master plan proposes a development project with a single integrated architectural concept to transform and optimize the traffic network in the area, relying on convenient and multi-level traffic and transportation routes in an attempt to rebuild a unique and powerful area and create value for the new urban area on the west side of Chongqing CBD.
该地块原有地形呈北低南高,最大高差达 17 米。我们在总体规划时利用这一高低差的特点,通过多层次平街层与周围邻里互动。设计特色广场与开放空间时,将地上步行空间与地下二层的地铁站串联起来,引入大量自然采光,为顾客提供多样化空间和高品质的步行体验,从而增加步行穿越的趣味性与便利性。利用抬高的跨街平台打造成一个紧密联系各建筑单体的公共平台,为住宅、办公、精品酒店和商业配套创造不同的交流空间。本项目为应对不同功能和环境的需要,设计了多元化的广场和开放空间,引入多层次绿植景观并向上垂直延伸至建筑体。通过穿插在其体块组合中的花园及平台,将开放的公众空间概念垂直拓展延伸至超高层中。同时结合周边环境道路所形成的三角形广场,打造出一座独一无二的都市城中区。
重庆城市中的绿色被引入本项目中,把自然采光最大化地引入项目商业街中,串联至各个楼层,提供一个舒适的商业空间。
The green fabric of Chongqing city is assimilated into this project. The multi-level green public spaces are linked throughout the project to provide a comfortable commercial space. Natural light is maximally introduced into the commercial corridors of the project, linking different floors.
本项目由两栋 4 层主题商业裙楼及五栋高度不一的超高层塔楼组成。整体平面布局反映地形特点,西侧以一栋高 380 米标志性塔楼作为项目视觉焦点,北侧与东北侧环绕 4 栋商业裙楼,上方坐落两栋约 170~270 米高的住宅塔楼。从城市设计的规模来看,我们考察了渝中半岛天际线的分布与组成,形成了本项目高低错落、主从有致的组合。
The project itself consists of two four-storey themed commercial podium buildings and five towers of varying heights. The overall layout reflects the shape of the site, with a 380-meter-high iconic tower as the visual focal point of the project in the west and four residential towers of 170-270 meters above the north and south commercial podiums in the east and south. From the scale of urban design, we have examined the distribution and composition of the skyline of the Yuzhong Peninsula, forming a combination of high-and-low scattering and interlocking and the orderly combination of the principal and subordinate.
项目建筑设计风格整体呈现现代、明亮、大气。裙房面向城市的各个界面以活跃的、动态的和与城市互动的商业建筑外观呈现,体现活力的、高品质的商业配套氛围。塔楼造型的设计依照“形随功能”的原则,在避难与设备等特殊功能楼层断开,在都市的尺度与人对环境的观感取得平衡。同时在考虑公建化立面的前提下,将景观绿意适度的引入在简洁的塔身立面上,结合强调塔冠造型的设计,目的在高楼林立的重庆市中心创造其标志性。
The overall architectural imagery is modern, presenting bright and atmospheric qualities. The podium building faces the city with an active, dynamic, and interactive commercial architectural appearance, reflecting the vibrant, high-quality atmosphere of commercial facilities. The design of the tower shape follows the principle of “form follows functions”. The floors are disconnected on such special functions as taking refuge and equipment, thus striking a balance in the scale of cities and people’s perception of the environment. Meanwhile, under the premise of considering the façade facing public architecture, the landscape greenery is moderately introduced into the simple tower façade. It is also combined with the emphasis on the design of the tower crown, which is aimed at creating its landmark buildings at the Chongqing city centre.
Project Overview
Location: Chongqing
Project Type: Mixed-use, Commercial Developments
Area: 870,000m2
Height: 380m (Tower One)
Year of completion: 2025
Scope: Master Plan Optimization, Architecture Design and Design Development
客服
消息
收藏
下载
最近












