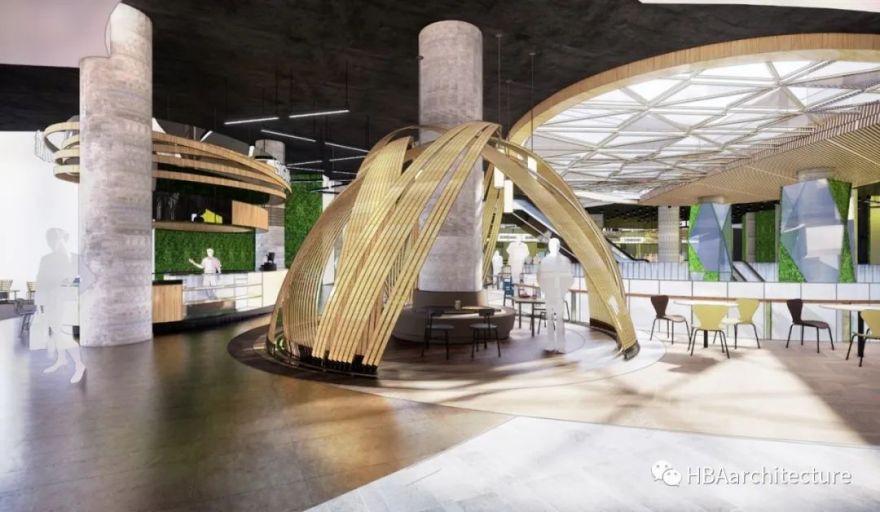查看完整案例

收藏

下载
MenaraMall雅加达购物中心是一个充满生态气息的生活购物中心,位于雅加达人口稠密的北部郊区,距Soekarno-Hatta国际机场约20公里。做为该社区的社会和文化中心,购物中心基本定位乃针对所有人口群体。但是业主还希望能同时打造一个孵化器,适用于具有新商业模式的年轻和创新型创业企业。因此,购物中心的规划架构以一棵 “社区中心的天空树” 为中心,在现有的5层结构楼层中,以多样化,激动人心的室内设计主题区锚定了商业空间的各个端口。
Menara Mall Jakarta is a Greenery infused Lifestyle Mall located in the northern part of Jakarta, 20km from Soekarno-Hatta Int’l Airport in a densely populated suburban neighbourhood. Generally targeting all demographic groups, the mall serves as a social and cultural centre for the community. The developer also wishes to emphasize on creating an incubator that is suitable for young and innovative business start-ups with fresh business models.
Thus, the planning organization of the mall centres around a “Community Tree”, with diverse and exciting districts anchoring the various ends across the floors of the existing 5-story structure.
近5万平方米的购物中心的中央公共空间是棵神圣的 "老榕树" 的抽象雕塑框架。这棵雄伟的树在传统上是东南亚村庄的中心,为聚集在公共广场的村民提供树荫,也成为Menara Mall 购物中心的中庭设计灵感。
Central to the near 50,000m.sq.Retail Mall’s public space is an abstract sculptural frame of the sacred ‘Banyan Tree’, a Majestic tree that traditionally marks the centre of South-East Asian villages and provides shade to villagers gathering at a public square forms the inspiration for the central atrium of Menara Mall Jakarta.
购物中心的首要设计主题是自然,在每个主力区域的设计中都蕴藏了自然环境中的细节。在“快闪”店区域的设计灵感来自于 “蜂巢”,提供给年轻勤奋的初创企业群体共享的社区,在模块化零售亭中繁忙的进行交易。“蜂巢”的主题从动线布局到 “快闪” 式展台,从墙面,天花和地坪设计环环相扣互动。
The overriding theme for Menara mall is Nature. The Pop-Up stores zone on level 1 is inspired by the Hive’ a community of young industrious start-ups plying their trade-in modular kiosk stores. The Hive theme is carried through from floor layout to pop-up kiosk to wall and ceiling design.
美食广场用餐区域,通过其醒目和诱人的 "巢穴“ 区道具吸引商场游客,综合明亮舒适的开放式用餐区和半隐蔽的私密包厢座。"草编" 的屏风在各个餐饮区域之间提供了某种程度的分界及区划。从位于不同区域的用餐亭轩中还可俯瞰着"榕树" 以及川流的人群。充分体验隐于屏蔽中观察众生的趣味感。
The Food Court area on Level 2 draws mall visitors through its striking and inviting ‘Nest’ design, offering a warm and cozy open dining and semi-private booths. ‘Straw’ weaved screens provide some degree of enclosure between zones and private booth set on alcoves overlooks the ‘Banyan Tree’, drawings interest to the ‘Nest’ from passing mall visitors on lower levels.
项目概况
项目地点
| 雅加达,印度尼西亚
项目类型
| 商场
项目规模
| 17,000
平方米
竣工时间
| 2022
年
服务范围
|
建筑概念设计、方案设计、深化设计和室内设计
Project Overview
Location:
Jakarta
, Indonesia
Project Type: Retail Interior
Area: 17,000m
2
Year of completion: 2022
Scope: Concept Design, Schematic Design, Design Development and Interior Design
客服
消息
收藏
下载
最近















