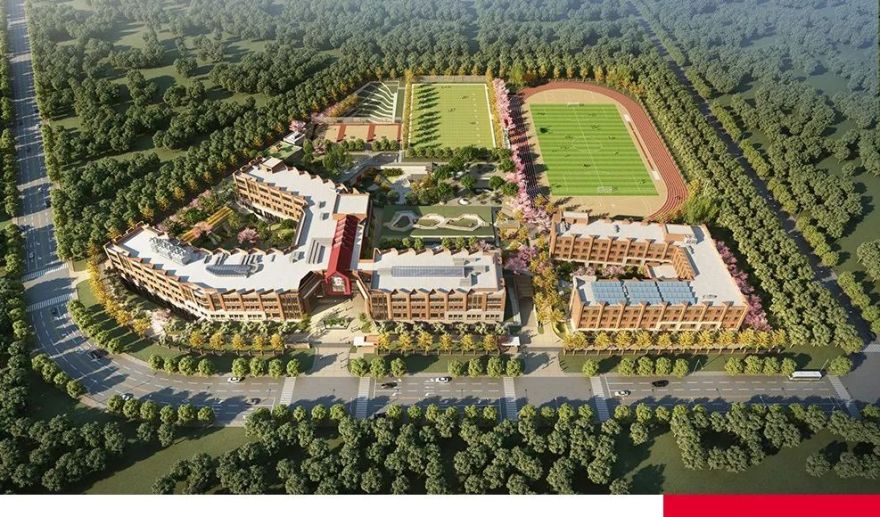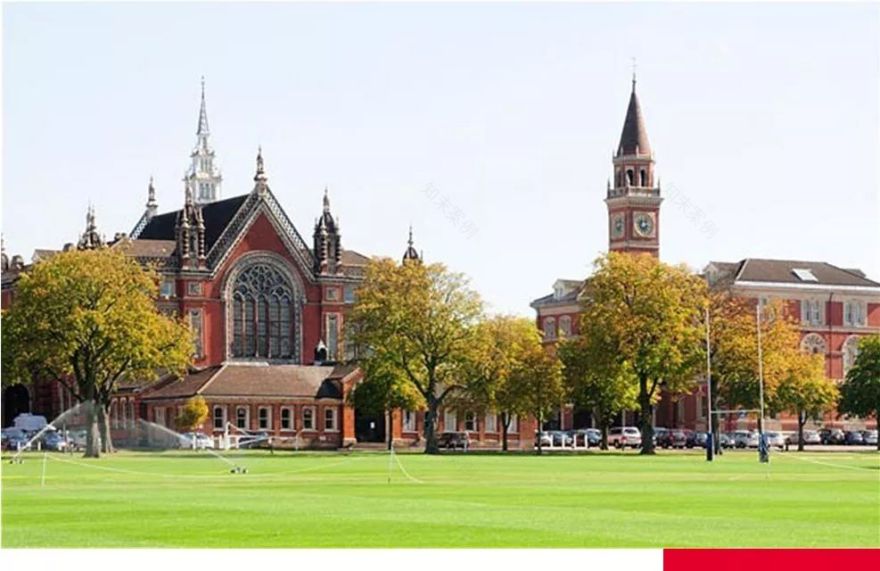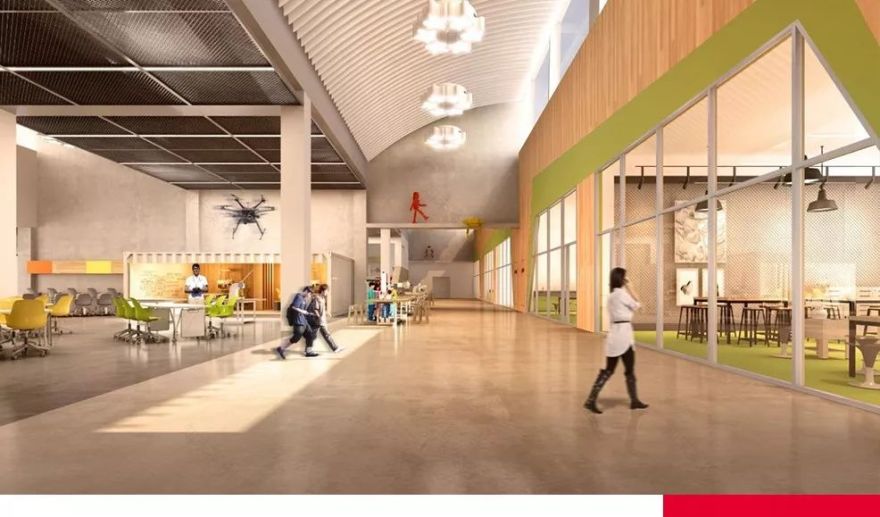查看完整案例


收藏

下载
O
ne
of VA's latest education projects, “Dehong Campus Beijing” is currently under construction. The 55,000-square-meter K12 school is expected to open in the fall of 2020. It is a design breakthrough of VA to express “future” and “heritage” in the context of a campus’ landscape.
▼bird’s eye view rendering
‘Dehong’ is a leading bilingual school in China which was founded by Dulwich College London, a famous British private school with a history of 400 years. The classic British architecture surrounded by large green gardens have become the symbol of Dulwich's Identity. VIRTUARCH's design team preserved those two characteristics also in new Dehong Campus in Beijing, providing well-known heritage combined with the modernity for the school of the future.
▼Dulwich College London
‘Heritage’ and ‘Future’
Due to very strict planning requirements, the whole school is divided into two parts: the above ground teaching areas and the underground shared teaching and support areas. The above-ground part adopts a traditional architectural pattern. The main entrance connects the elementary school, the middle school and the high school with a multistory atrium, a reference to the historical building creating a main hall with a gallery. The underground areas, including science and art classrooms, restaurants, theaters and sport facilities create a contemporary learning “paradise” shared by all students.
▼Three-dimensional composition analysis
Dulwich’s history ‘heritage’
The entrance adopts the traditional symmetrical enclosed volume, which folds into double-slope façade of the same proportion as the old campus of London, and corresponds to the long history of Dulwich with the full-length main gallery covered by the skylight.
▼The iconic spire of the main entrance to the campus
▼Campus corridor with a sense of depth
From ‘
heritage
’ to ‘
future
’
How to guide people into
the underground teaching areas?
In order to strengthen importance and guide users to the underground level, the design of the atrium hall contains a large staircase and a giant egg suspended in the air as a visual attraction. This design element, gives extraordinary modern character into the classical space.
▼Main gallery section
▼Main gallery lobby
▼Floating giant egg: An interactive digital brainstorming space
The ‘
future
’ park
The shared learning space underground
In order to ensure the comfort of the underground space, VIRTUARCH introduces gardens and skylights of different sizes to meet the needs of natural lighting and ventilation. At the same time, a large number of open staircases fulfill the evacuation requirements and make the underground gardens and the campus landscaping seamlessly connected-creating a three-dimensional landscape campus.
▼Garden-centered landscape campusa
Open space
under the butterfly skylights
The perfect container for STEM courses
The STEM course is the soul of the future school and the experimental cluster of the new science and art education. Here, teachers and students are no longer limited by traditional space, but enjoy an open space borrowing all technical equipment to complete creative and technological tasks.
▼Form of STEM classroom’s roof
▼STEM section
VIRTUARCH's design team created a large open space teaching area with a length of 40 meters, a width of 32 meters and a height of at least 5 meters, covered by a butterfly-shaped shed roof with skylights. It is surrounded by an open work area with five traditional classroom spaces that can be opened and an informal small seminar area. When teachers and students work in it, they obtain sufficient lighting and perceive the openness and extension of space, which is conducive to emancipating thinking and inspiring creativity. Containers are placed in the open space area and serve as breakout and group work spaces.
▼STEM classroom interior
The introduction of elements in open workplaces increases the fun of the space and also ensures the discuss groups’ privacy and flexibility in arrangement according to the needs of the courses.
Island cafeteria
Food and view are things
that can't give up
Perhaps people still think stereotypically of the school cafeteria, VIRTUARCH and Dulwich obviously do not. From any angle, this restaurant is far from the traditional canteen.
The restaurant has an unconventional, irregular layout. According to different food offerings, VIRTUARCH located separated islands diversifying the regions of various cuisines. This concept helps to distribute the crowds at lunchtime and creates a refined dining atmosphere.
Despite of being located in basement, the restaurant is a comfortable, bright space. The 4.5 meter high space is filled with daylight entering through the central green courtyard, the piazza façade and through round skylights.
▼Restaurant interior
Client:DULWICH / DEHONG
Area:55,000
m2
Design Period:2017.10 - 2018.07
Designed by:
VIRTUARCH
, Shanghai
客服
消息
收藏
下载
最近



















