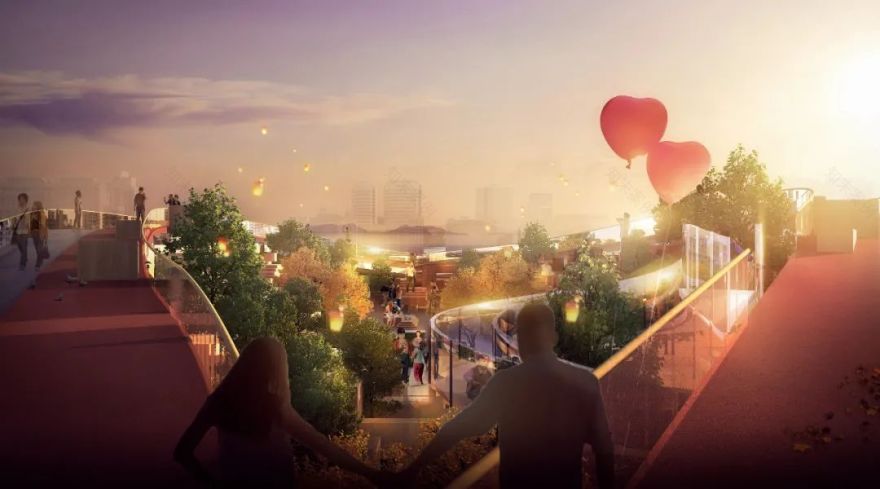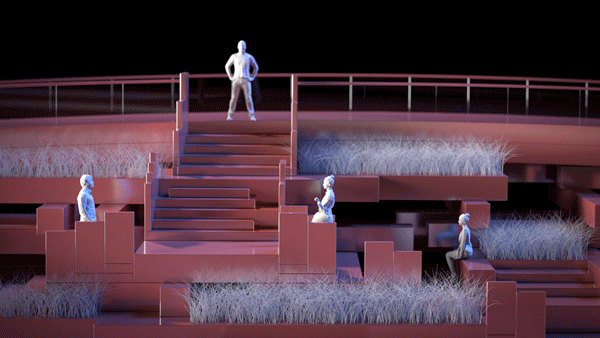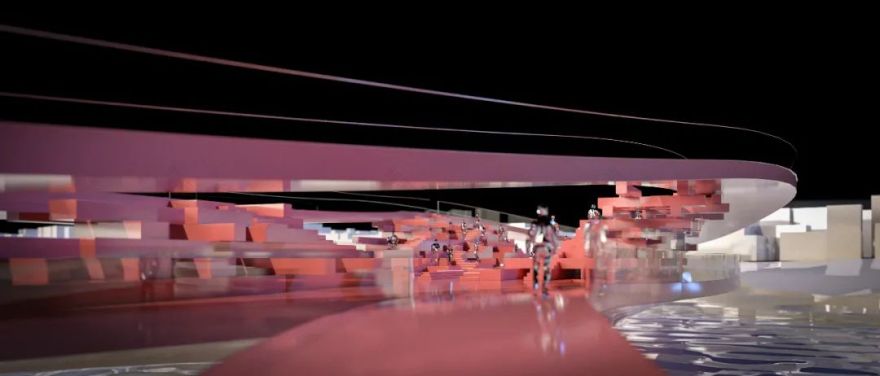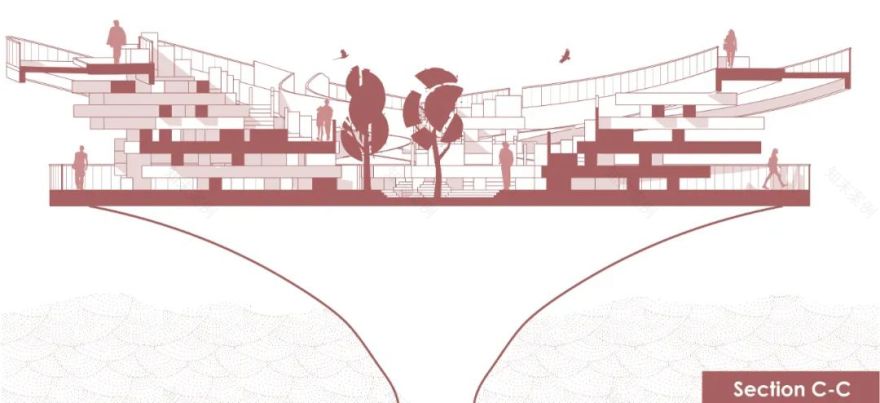查看完整案例


收藏

下载
·精彩大图先赏
01背景信息 background information
2020 年 9 月,距离最后竞赛截稿还有半个月时间的情况下,大!建筑设计事务所决定参与文星桥建筑设计竞赛,并成功在半个月时间内完成长度约 150m 的文星桥概念设计。场地如上图所示。
In August 2020, with half a month to go before the deadline for the final contest, DA!Architects decided to participate in the Wenxing bridge architectural design competition, and successfully completed the conceptual design of about 150m in half a month. The site is shown in the picture above.
在古城永新,禾水河涓涓而过。在此处,古时就存在一道“文星浮桥”,连通南北两岸,方便小城居民,但是时过境迁已经移除。它作为当时的水上要道,曾经见证过永新人民临水而居、靠水而生的历史剪影与群体记忆。
In the ancient city of Yongxin, the Heshui River trickles by. Here, there was a "Wenxing floating bridge" connecting the north and south sides in ancient times, which is convenient for the residents of the small city. However, the situation has changed. As an important waterway at that time, it has witnessed the historical silhouette and group memory of Yongxin people living near and living by water.
02Formconceptgeneration
本次文星桥设计中,我们意图将公园自然景观带入桥空间之上形成桥上花园,这座桥不仅是一个交通道路,更是一个心向往之的目的地,一个自然情景之所,由于桥中央独特的自然山谷空间,他被亲切的称为“谷桥”。
In the design of Wenxing bridge, we intend to bring the natural landscape of the park into the space of the bridge to form a garden on the bridge. This bridge is not only a traffic road, but also a destination and a place for natural scenes. Because of the unique natural valley space in the center of the bridge, it is affectionately called “Valley Bridge”.
整体形态来看,人们由一条桥体进入,之后自然分成两条徐徐上升的优美桥面,并借助高差在中央巧妙围合出一个自然山谷空间,最后再顺流汇合成一个完整的桥体。这种分开再汇合的整体形态隐喻永新革命战时红军顺利会师场景,如今则演变成一个情侣喜爱在此浪漫约会“汇合”的甜蜜之所。
In terms of the overall shape, people enter by a bridge, and then naturally divide into two beautiful bridge decks which rise slowly. With the help of height difference, they cleverly enclose a natural valley space in the center, and finally merge into a complete bridge body. This overall form of separation and convergence metaphors the scene of the Red Army’s smooth meeting during the Yongxin revolution. Now it has evolved into a lovers’ favorite sweet place for romantic dating.
桥的支撑结构也作为一个连续的家具空间;梁的自由布置允许各种各样的场景,如野餐、家庭傍晚休闲、与朋友聚会,特别是浪漫的约会——一些秘密平静的角落可供恋人。
The supporting structure of the bridge also serves as a continuous furniture space; the free arrangement of beams allows a wide range of scenarios, such as picnic, family evening leisure, party with friends, and especially romantic dates - with some secret calm corners available for lovers.
项目所在地永新有着深厚的红色革命记忆,我们将收集革命记忆所在地的战地土壤,并运到桥面指定处进行植树造林活动,可组织孩子们自发认领小树苗种植于指定树坑中,植物随着时间茁壮成长,这一植树造林活动也就有了特殊的纪念意义,也许缅怀先烈最好的方式就是带来新生,也正寓意“永新”,“谷桥”借此去缅怀和弘扬红色文化,同时也寄托了对永新未来的美好希望。
Yongxin, where the project is located, has a profound memory of the red revolution. We will collect the battlefield soil of the revolutionary memory site and transport it to the designated place on the bridge deck for afforestation activities. We can organize children to claim small saplings and plant them in the designated tree pit. The plants grow and grow with time. This afforestation activity has a special commemorative significance. Perhaps it is the best to remember the martyrs. The way is to bring new life, which also means “Yongxin”. “Guqiao” takes this to remember and carry forward the red culture, and also places a bright hope for the future of Yongxin.
03细节设计
Landscape detail design
04更多技术图纸欣赏
More Professional Drawings
总平面图
剖面图 A-A
剖面图 B-B
剖面图 C -C
剖面图 D-D
横向剖面 05 图纸排版 design board
排版一
排版二
项目信息:
建筑设计:大!建筑设计事务所 DA! Architects
设计主创:Anna Andronova、孙立东、高天轶
团队成员:Diana、Mingazova、吴晨阳、陆春华
设计时间:2020 年 9 月
项目地点:江西省吉安市永新古城
项目性质:国际设计竞赛
充满想象的世界是无限大的——Anna Andronova
客服
消息
收藏
下载
最近

































