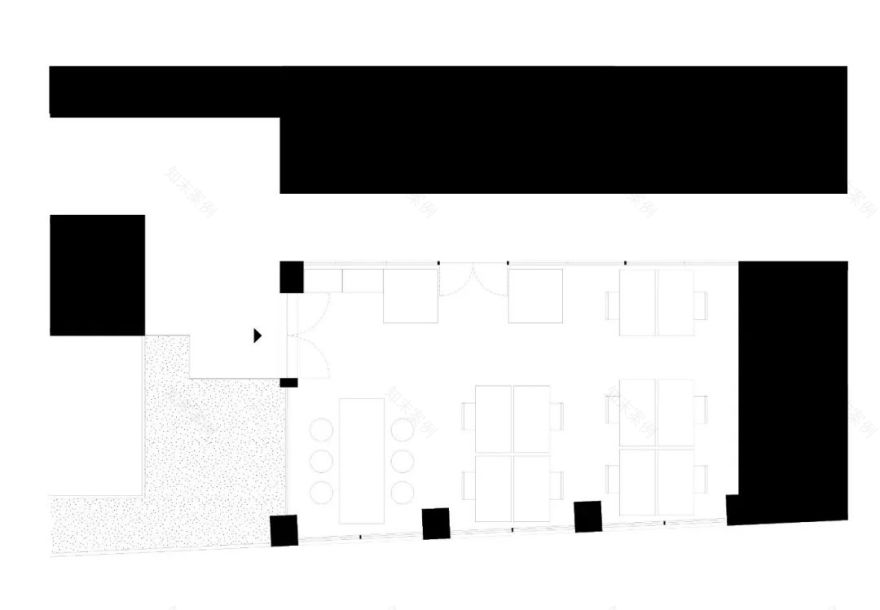查看完整案例


收藏

下载
办公空间的社区融合
Inbo上海的新办公室
New office for Inbo Shanghai
荷兰设计公司Inbo,总部在阿姆斯特丹,并于2015年在上海成立分部。初期在安垦创意园的共享办公空间内迅速发展成一个稳定的公司。并于2019,搬入位于静安区核心地段的独立的新办公室。Inbo所在的新办公楼由DoBe公司管理,其中两层由Wework使用,Inbo上海是这个充满活力和多样性的社区的一部分。
Since the Dutch design studio Inbo, headquartered in Amsterdam, touched down in Shanghai in 2015, it rapidly developed a stable entity in the shared workspace of former Anken Warehouse. In 2019, Inbo Shanghai relocated to a new and independent office space in the heart of the Jing’An district. In the new building, managed by DoBe and two floors occupied by WeWork, Inbo Shanghai is part of a vibrant and diverse community.
Inbo新办公室的设计理念是也是成为社区的一部分。周边部分办公室更注重隐私,所以他们在面向走廊的入口处有的设置了实体墙面。Inbo特地选择了通透化的处理,并创造了能够交流知识和获得灵感的场所。Inbo面向公共走廊处设置了一个小型的展览空间,为来这层楼的办公人员和来访人员提供了一个令人愉快的入口场所。
Being part of a community was the basic thought behind the design of the new office space. Where neighboring companies favor privacy and construct closed walls at their entrance on the corridor, Inbo deliberately chose for transparency and use the opportunity to create an area for knowledge exchange and inspiration. Accompanied by a modest exhibition area, the shared corridor became a pleasant space and a welcoming entrance area for all users and visitors of the companies on this floor.
新办公空间的三个立面都是通透的落地玻璃,为看到静安的街巷生活和花园阳台以及阳台对面整面鱼缸提供了绝佳的视角。为了让每个人都能看见这些景观,设计要求储存空间不能遮挡视线,因此使用低矮的储物柜和吊在天花的顶柜。同时低矮的储物柜能承担公共展览,摆放模型的功能。
From both the shared corridor as the office unit, the three glass facades of the office space offer excellent views to Jing’Ans street life and the garden balcony with its neighboring fish-tank. To keep those views open for everyone, required storage space is organized in low cabinets, or above the glass corridor wall. The low cabinets function as the platform to exhibit publications, models and ongoing work.
循环利用的家具
Circular furniture
储物
柜的设计
以能够被循环利用为目标。定制的家具通过和供应商一起的精心的设计和制作,以达到有效的,最少浪费的预制。低矮的储物柜是被分割成可以方便移动且可重复使用的单元。顶柜面板使用穿孔木板并用磁铁固定,支撑的轻型钢材能够被简单的拆除和重新利用。同时家具材料选用低挥发性的环保材料。
The cabinets are designed with circular ambitions. The furniture was carefully designed and engineered with the supplier, which led to an efficient prefabrication process with a minimum of waste. The lower cabinets are partitioned into movable and reusable elements. The upper cabinets have a perforated wooden panel finishing with magnet fixation and a light steel structure which can easily be dismantled and reused. The used materials follow the guidelines for low-radiation and low volatile toxics.
为了最大化利用花园阳台,将主入口调整成位于阳台旁边。以提供给访客从花园中进入办公室的感受。同时将会议空间也布置在花园旁,为非正式会议和头脑风暴提供一个舒适的环境。
To benefit from the unique quality of the garden balcony, a new main entrance was created right next to it, to give Inbo’s visitors the impression of entering through the garden. The same impression one will get in the meeting space next to the garden, making it a comfortable environment for informal meetings and brainstorm sessions.
交互式的装置
Interactive artwork
在整个办公室唯一的实墙上设计了交互式的装置。我们希望通过一个人性化的交互设计来展示我们的员工,我们的工作,和我们的合作伙伴。我们邀请来访者在背墙的世界地图上标出他们的出生地,以此展现Inbo员工,客户,合作者和朋友的分布总览。
The only closed wall of the unit was outfitted with an interactive artwork. Inbo has a humanistic approach. What we do, we do with and for people. Therefore visitors are asked to indicate their birthplace on the worldmap to have an overview of Inbo’s network of clients, collaborators and friends; our network of the people we do it for.
健康的工作环境
Healthy working environment
办公桌是可以调整高度,以应对不同的工作模式和不同的员工的需求。椅子符合人体工学设计并且能被使用者调整到理想的工作姿势。空气净化器提供干净的空气,并持续监控和自动调整。全屋地暖使得每个季节能拥有舒适的工作环境并能降低采暖能耗。LED灯只有在自然光不充足时才有必要,同时这些LED灯是低能耗的,并且能被方便地拆除和再利用。
The workstations are adjustable in height to accommodate a variety of work-modes for the employees. Chairs have an ergonomic design and individually adjustable to adopt the ideal working posture. Air purifiers provide filtered clean air, continuously monitored by the purifiers automatic sensors and a separate measuring device of a third party. The floor heating contributes to a comfortable working environment in each season and has a positive effect on the reduction of energy consumption for heating. The LED lighting is only necessary when the natural daylight is not sufficient. The LED has a low energy consumption and is also easy to dismantle and reuse.
,
或者给我们发邮件到
The Inbo team moved to the new office in April 2019. The official opening ceremony was in August 2019. Are you interested in our office and/or our work? Read the other articles, visit our website at
or send us a message to
客服
消息
收藏
下载
最近
















