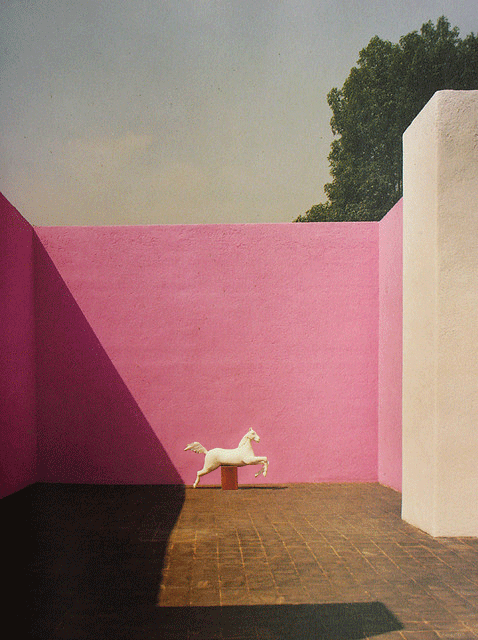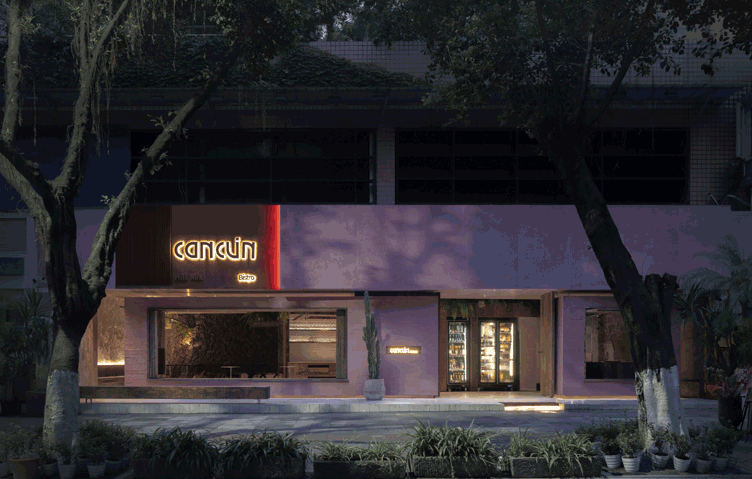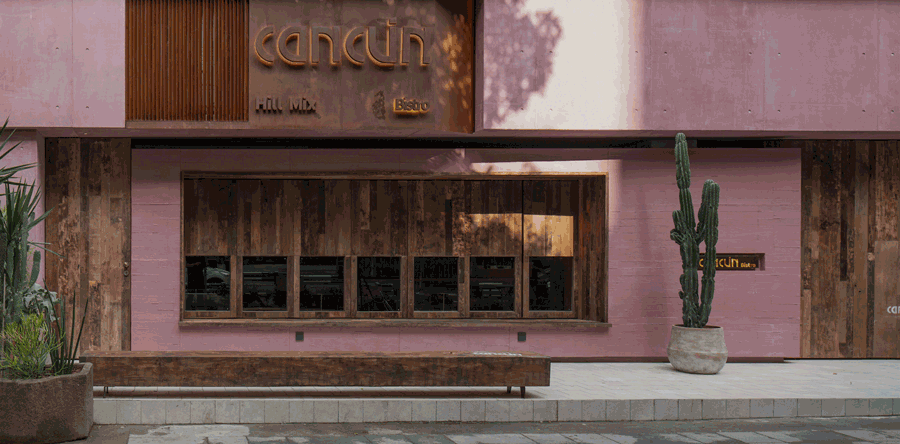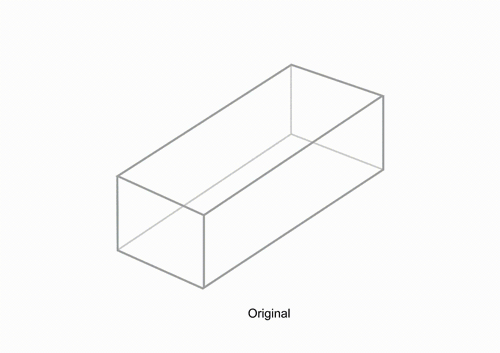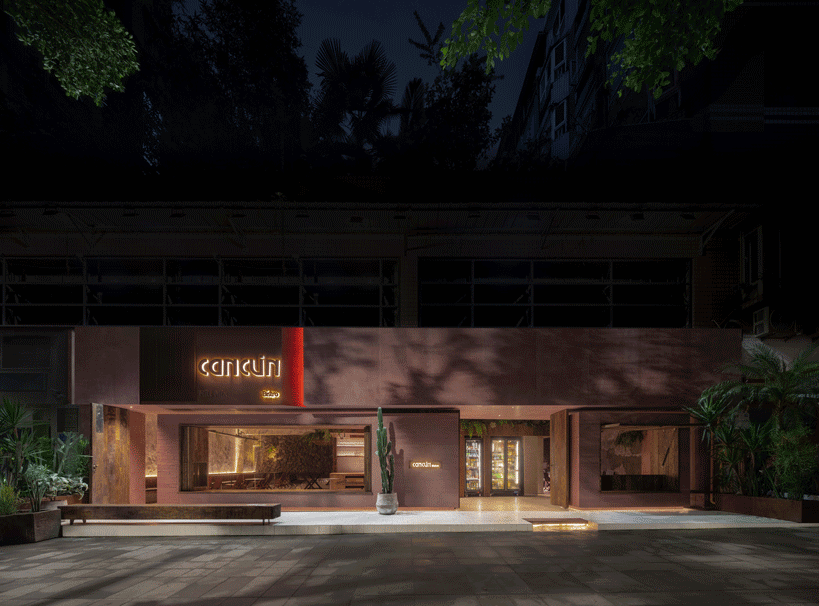查看完整案例


收藏

下载
“我相信有情感的建筑,‘建筑’的生命就是它的美。”——Luis Barraggan
Cancun——重庆紫薇路上的城市更新试点之一,以“情感化的建筑”为灵感,在此致敬巴拉甘的生活美学。在这个资源有限的时代,几里设计尝试以此项目为锚点,以街区改造的形式,解读建筑、城市空间和人群尺度之间的交互关系,探索城市更新设计现代性的可行领域。
# INTRO.01
动与静
光、线条与色彩
我们尝试以光线与色彩为媒介,以几何与建构为载体,创造有机、开放、活力、共融的城市界面。
Our aim is to establish an organic, open, and dynamic urban interface that seamlessly integrates light and color as a medium, while relying on geometry and construction as the underlying structural support.
绝对运动的物体,呈现自身的细微轨迹,形成城市的噪点背景。
Objects in absolute motion present their subtle trajectories, which also form a noisy backdrop to the urban environment.
较之具体的边界,虚无使物理空间的性质抽象化。人物的交往正指涉了这种【虚无】存在的可能,借此契机,CANCUN 城市界面也尝试以辩证法式的空间留白,探讨旧街区的新生路径和城市群体的社交生活方式。
Physical boundaries are constricting, whereas nothingness allows for the abstraction of space. The presence of social interactions among individuals implies the existence of this "nothingness". CANCUN’s urban interface seeks to harness the power of spatial emptiness and employ dialectical approaches to revitalize old city blocks and to explore new social lifestyles for urban populations.
#SPACE.02
悬浮的盒子
山城“动态餐厅”
「盒子」是空间的基本形式,Cancun 的改造以盒子为起点。
"Box" is the fundamental form of space, and Cancun’s renovation starts with the box as its foundation.
空间分析图
四个大、中、小不同尺度、不同材质的盒子通过差异的转轴及组合关系,构建出不同功能、不同界面、不同感知的有机复合空间。
By employing various combinations, the four boxes come together to create an organic, compound space that features different functions, scales, and interfaces.
独特的开窗形式打破硬质空间的局限,创造的交往空间有效建立起了与周边环境和人群活动的联系,形成活力的街头印象。全景式敞视建筑拆解了看与被看的二元对立,将人的交往纳入其中,一场充满活力的“街头精神”空间叙事拉开序幕。
By adopting open windows, the design transcends the constraints of rigid space and creates a communicative space that effectively integrates with its surroundings. The panoramic open-view structure dissolves the traditional binary opposition between seeing and being seen, facilitating human interactions and launching a dynamic narrative of the "street spirit" space.
#DETAIL.03
身体与自然
感官沉浸
通过对不同材料及光线的运用来表达色彩,如锈钢红、霓虹灯红、地板红、混凝土红等不同层次的红色,将街头 bistro 热情的氛围渲染极致。
The warm ambiance of a street bistro is brought to life with exceptional realism by utilizing various materials and lighting techniques to express color.
色卡图 | 图源网络
“万物皆有裂痕,那是光进来的地方”,这是一场建筑与自然的对话。烟粉墙上婆娑摇曳的树影就好像自然通过阳光空气与植物在建筑上留下的痕迹。
"Everything has cracks, that’s where the light comes in", this is a dialogue between architecture and nature. The swaying shadows of the trees on the tobacco-stained wall create the impression that nature has left its marks on the building through the interplay of sunlight, air, and vegetation.
大量的原始质感的材料来表达空间情绪,以老旧木制、裸露的混凝土、做旧的锈钢板为主构筑了空间壁面效果。大部分建筑表皮由混凝土构成,表面留有或木质模版、或狂野主义的清水模纹理。
We utilized a variety of raw and textured materials to convey the emotional essence of the space. The walls were constructed with aged wooden panels, exposed concrete, and weathered steel plates. The building facades mostly comprised of concrete, with surfaces that retained the textures of wood or the rugged imperfections of formwork.
材质图 | 图源网络
旱地仙人掌与湿润雨林,充满几何感的室外空间与有机感的室内环境巧妙碰撞。顶部的木板面和撑杆的设计借鉴传统撑杆窗,围坐于下,仿佛回到旧时外婆家的盛夏。
The dry land cacti and humid rainforest, along with the geometric outdoor space and organic indoor environment, ingeniously collide. Sitting in this space feels like returning to the midsummer of one’s grandmother’s old home.
正如 John Portman 在《Common Edge》所述,打造人性化的场所,修复日渐衰退的城市肌理,是当今城市复兴的最佳模式。以 CANCUN 为中心,几里将继续探索建筑、城市空间和人性化的互动关系,营造场景,重塑现代城市的肌理和社交氛围。
Just as John Portman’s declaration on urban regeneration in "Common Edge": creating a place for people and repairing the declining urban texture is the best paradigm for urban regeneration in the era of stock. Vari will explore architecture and human interaction to revive modern cities.
平面图
ProjectInformation
项目名称 Project | Cancun Bistro
项目地点 Location | 中国 重庆
设计团队 Design team | VARI 几里设计
主创设计 Principal Architect | 齐帆
参与人员 Participants | 蒋逸男 赵静 何琪 冯攀遨
项目面积 Area | 160㎡
完工时间 Time | 2022.4
项目文案 Article | 蒋逸男 肖巧 姚小密
建筑摄影 photography | DID STUDIO + 常文雨
AboutDesigner
齐帆
VARI 几里设计
创始合伙人
杨丁亮
VARI 几里设计 创始合伙人
AboutCompany
一家国际新锐设计事务所,专注城市尺度综合设计的有限责任公司。主要致力于城市发展和更新过程中区域、建筑、景观和室内等多领域跨尺度的创新设计和批判性研究。
公司成员主要来自中国和美国,核心团队均毕业于哈佛大学和宾夕法尼亚大学,并曾在国外知名建筑事务所(如美国 SOM、Safdie、KPF,奥地利蓝天组,美国 SWA 等事务所)积累了长期和深度的实践经验。VARI 作品涵盖城市规划与设计、商业及住宅建筑、文化和办公建筑、展示及室内设计和景观设计等类别,项目分布在上海、深圳、杭州、重庆、西安、洛杉矶等地。
END
*投稿须知
15010580132








