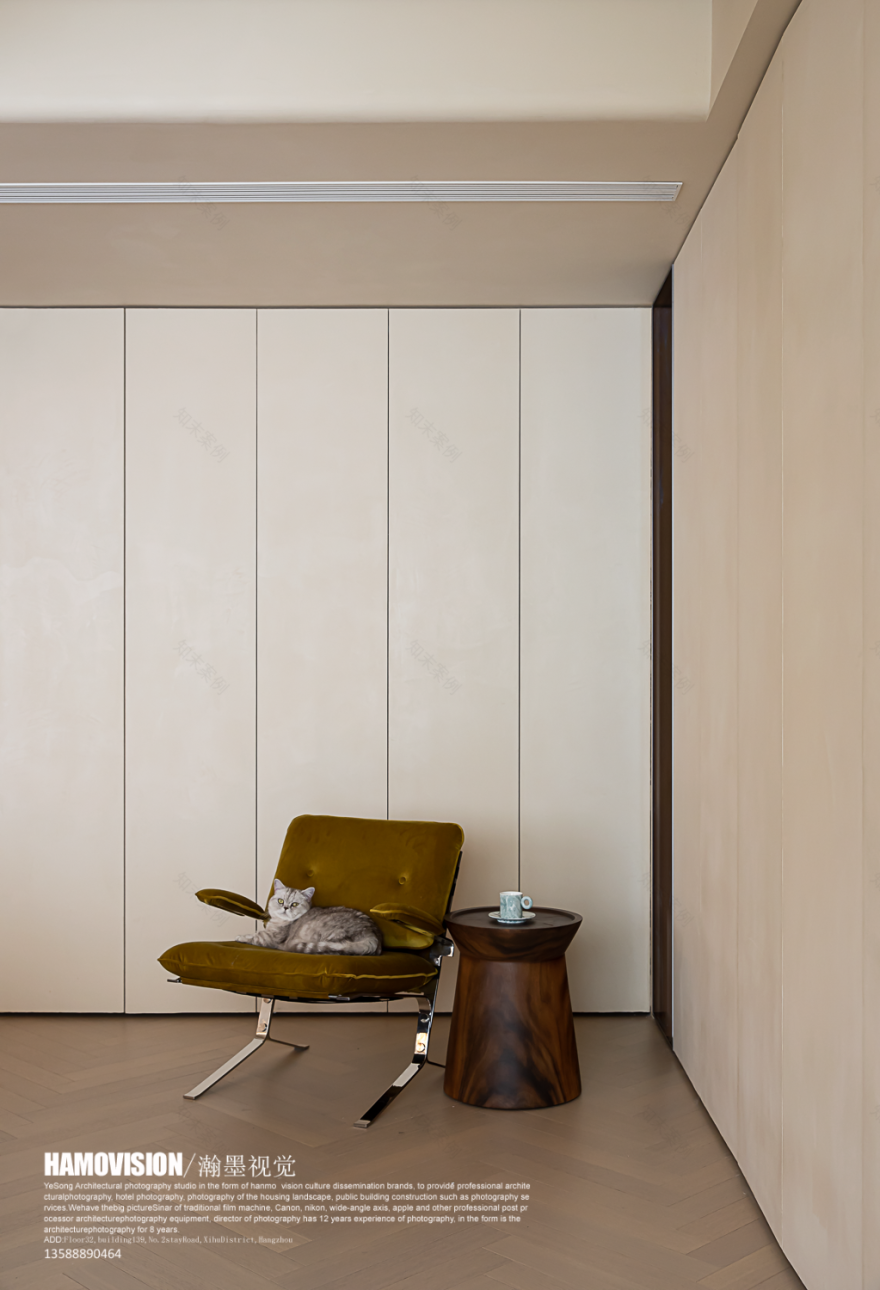查看完整案例


收藏

下载
当空间的场域被打开,视觉的感官体验无疑是最直接的,居室的独特气质,在进门的一刻就拉开了序幕。
01ENTRANCE HALL
门厅
入户区主要解决一站式鞋物收纳,为日常生活提供便捷。定制鞋柜上下各空出来的空间内藏灯带,为回家场景开启照明氛围。人字拼地板的温润,让在外工作奔波劳碌的屋主回到居心所的那刻,便卸下疲惫开始享受属于自我的时光,舒适且自由的居心所。
The entrance area mainly solves the one-stop shoe storage, provides convenience for daily life, hides the lamp belt in the empty space above and below the customized shoe cabinet, opens the lighting atmosphere for the home scene, and the warmth of the herring-shaped floor.
02DINING ROOM
客厅
整个公共空间打开后还是比较敞亮的,将书房与客厅融为一体后,重新定义全屋功能区域,室内并没有运用大量的形式语言,反而去探索空间结构,使得更加通透,自然寂静,开阔明朗。
The whole public space is still relatively bright after opening, the study and the living room are integrated, and the functional area of the whole house is redefined. The interior does not use a lot of formal language, but explores the space structure, making it more transparent, natural and quiet, open and clear.
客厅沙发背景墙的墙画由色彩、肌理、色块构成,以鲜明的个性注入对艺术生活的体验,这些具有独特艺术气息的软装饰品均是屋主在外游玩淘回来的哦。
The wall painting of the sofa background wall in the living room is composed of color, texture, and color blocks, which infuses the experience of artistic life with a distinctive personality.
03 DINING ROOM AND KITCHEN 餐厅及厨房 餐厅作为进门第一视角,充满了治愈与休闲,又仿佛是惬意安静的咖啡厅,整个空间充满想象。对原有餐厨功能的重组和扩充,满足不同生活场景的个性需求和方便对话交流的复合型空间,多场景切换享受丰富多姿的居家生活。
As the first view from the entrance, the restaurant is full of healing and leisure, as well as a cozy and quiet coffee shop. The whole space is full of imagination. It reorganizes and expands the functions of the original kitchen, meets the individual needs of different life scenes and is a compound space for convenient dialogue and communication.
每个空间独立又联动,在提升体验感的同时,也增强了整体的采光与通风,餐厅以大量的米色塑造纯粹空间,木色墙板增加温润质感,与重色的家具相结合,彰显了区域的美感与体量厚重感。
Each space is independent and connected, which enhances the overall lighting and ventilation while enhancing the sense of experience. The restaurant creates a pure space with a large number of beige colors.
餐区被镀上惬意的氛围,不仅是日常就餐,快乐的下午茶或是轻松办公,让空间拥有多功能属性。独立的拼接式开放岛台,叠加了备餐、盥洗、用餐、社交等属性,且对墙面与地面色彩进行区分配给,材质搭配沉稳内敛,强化了区域的体块感与仪式感。
The dining area is plated with a comfortable atmosphere, not only for daily dining, happy afternoon tea or relaxing office, so that the space has multi-functional attributes. Independent splicing open island, superposition the attributes of meal preparation, washing, dining, social interaction, etc., and distinguish the color of the wall and the ground, the material collocation is calm and reserved, strengthening the sense of volume and ceremony of the area.
餐桌椅质感淳朴,原木搭配藤编,清新自然,弧形圆桌小巧精致。屋主是很热爱生活并且享受生活的人,他们会在淘很多有意思的餐布或杯子,会买很多精致的咖啡器具,居家品酒或撸猫,非常惬意哈哈。
Table and chair texture simple, wood with rattan, fresh and natural, curved round table is small and delicate, the owner is very love life and enjoy life, they will be in the search for a lot of interesting cloth or cup, will buy a lot of exquisite coffee equipment, home wine tasting or cat, very comfortable haha.
灰漆本身浑然天成的材质,与独特的造型结构在空间中相得益彰,顶面弧形的造型,搭配了艺术吊灯,强化了空间区域的体块感和仪式感。
The natural material of the grey paint itself complements the unique modeling structure in the space. The curved shape of the top surface is matched with the artistic chandelier, which strengthens the sense of mass and ceremony of the space area.
在公共生活空间,力求让每一位家庭成员的兴趣得到最大释放,会客、品茗、饮咖,或是独处,不同功能的组合延展了关于家的塑造和畅想。
In the public living space, we strive to let every family member’s interest get the greatest release, meeting, drinking tea, drinking coffee, or alone, the combination of different functions extends the shape and imagination of home.
04MULTI-FUNCTION ROOM
多功能室
打破传统的书房设计思维,将自然、休闲、收藏等居者个人属性在这里完美呈现,三面透光的环境为阅读和办公创造出优质氛围。
Breaking the traditional design thinking of the study, it perfectly presents the personal attributes of the residents such as nature, leisure and collection here. The transparent environment on three sides creates a high-quality atmosphere for reading and office.
书房里随处可见的是浪漫是美好,每个小角落都会成为镜头下的一处景。屋主家里还养了猫猫,镜头里也可看到它那有趣的身影。屋主说有阳光的时候,猫猫能在飘窗上窝一整天,很是惬意。
The study can be seen everywhere is romantic is beautiful, every little corner will become a scene under the camera, the owner of the house also has a cat, the camera can also see its interesting figure, the owner said that when the sun when the cat can nest in the floating window all day, it is very comfortable.
05MASTER ROOM
主卧房
主卧室改变了入口后,将空间最大化利用,超大定制双人床,床头空间与两侧的过渡以弧面造型作为中介,包裹性十足,在表象的视觉之下,折射出空间的美学与视觉张力,保持一定的空间感。
After changing the entrance of the master bedroom, maximize the use of space, large custom double bed, the transition of the bed space and both sides of the curved shape as an intermediary, full of encapsulation, under the visual appearance, reflecting the aesthetic and visual tension of the space, maintain a certain sense of space.
卧室里依旧是以灰泥涂料的质朴材质装点空间,用一种松软的方式,使空间去除多余的表面装饰,单一视觉语言的表达更具纯粹性和“简洁的精致性”。
In the bedroom, the pristine material of stuccoed paint is still used to decorate the space, and in a soft way, the space is removed from the superfluous surface decoration, and the expression of a single visual language is more pure and "simple delicacy."
06 SECONDARY BEDROOM 次卧室 次卧也是功能性合理的空间,无需过多复杂的装饰,后期会根据实际的变换性来进行空间利用,所以预留一定的储藏功能后,空间便交于屋主去自由发挥便好。
The second bedroom is also a functional and reasonable space, without too much complex decoration, and the space will be utilized according to the actual transformation in the later stage, so after reserving a certain storage function, the space will be handed over to the owner to play freely.
07TOILET
卫生间
主卧的开放式浴缸,减少空间阻碍,让空间变得通透宽敞,给居住者生活惬意的享受,以通透玻璃隔开干湿功能区,保证采光的同时,避免淋浴时的积水问题。
The open bathtub in the master bedroom reduces the space obstruction, makes the space transparent and spacious, and gives the residents a pleasant enjoyment of life. The dry and wet functional areas are separated by transparent glass to ensure the lighting and avoid the problem of water in the shower.
大规格瓷砖墙地对缝铺贴,砂岩质感的纹理细腻清爽,搭配瓷砖同色系美缝剂,视觉上显得空间大一圈。洗手台是卫生间的灵魂,宝格丽花纹的一体盆,凸显石材肌理感的同时又让空间有色彩点缀。
The large size tile wall is laid on the seam, the texture of sandstone texture is delicate and refreshing, and the ceramic tile is the same color sealant, which visually appears the space is a big circle. The vanity is the soul of the bathroom, and the Bulgari pattern one basin highlights the stone texture while making the space decorated with color.
文章来自平台:陈海洋室内设计
ABOUTPROJECT
Case:上海·紫薇苑
Produced:瀚墨视觉
Photography:秦榴可
Photoassistant:韩丹
Retoucher:徐曾翼
Design company |设计机构:YY·STUDIO
Main case design |主创设计:陈海洋
Design team |设计团队:吴佳禹 叶俊
Product design |产品设计:陈露静
Project copy |项目文案:黎凤
Project address | 项目地址:中国上海
摄影师 秦榴可 ABOUTPHOTOGRAPHY STUDIO 瀚墨-葉鬆空间摄影工作室为瀚墨文化传播旗下品牌,提供专业室内摄影、酒店摄影,房产景观摄影、公共建筑摄影等建筑类摄影服务。目前拥有大画幅传统胶片仙娜座机,佳能、尼康广角移轴,苹果后期处理器等专业建筑摄影设备,摄影总监叶松拥有 15 年摄影从业经历,专研建筑空间摄影 8 年。
Ye Song Architectural Space Photography Studio for the Hanmo Culture communication brand, providing professional indoor photography, hotel photography, real estate landscape photography, public architecture photography and other architectural photography services. At present, we have a large-format traditional film, Canon, Nikon wide-angle shift axis, Apple post-processor and other professional architectural photography equipment, director of Photography Ye Song has 15 years of photographic experience, specializing in architectural space photography for 8 years.
瀚墨视觉 2021 室内空间摄影作品集
ABOUT DESIGNER
叶松
瀚墨(杭州)摄影有限公司创始人
葉鬆建筑摄影工作室首席摄影师
2020 年全国十佳空间摄影师
2021 年全国十佳空间摄影师
瀚墨视觉于 2011 年成立,摄影棚坐落于杭州市西湖区留和路 139 号(东信和创园)内 32 幢 2 楼,公司目前以“空间摄影”为主营业务。
Established in 2011, the studio is located at the 2nd floor of Building 32, No. 139 Liuhe Road, Xihu District, Hangzhou City (East Xinhe Chuangyuan). The company currently takes "space photography" as its main business.
客服
消息
收藏
下载
最近













































