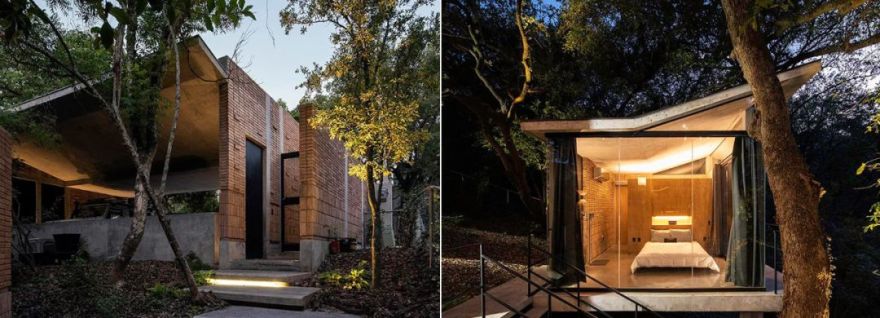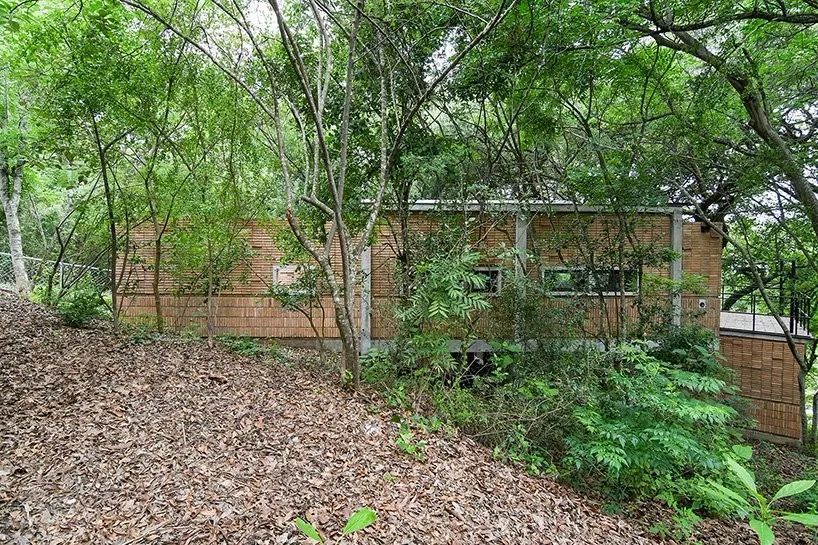查看完整案例


收藏

下载
⇧
点击上方
勾勾手设计站
预计占用你60秒便可看完文章。。。。。
01-话题
威耶斯河口区位于墨西哥埃尔巴利亚的一片林地中,它创造了一个家庭住宅,旨在与周围的自然环境相融合。这个设计的名字叫做“森林中的房子”(Casa en el Bosque),它的设计关注的是最小的消耗,形成一种建筑语言,这种语言包含了客户对户外运动的热情。
standing amidst a woodland in el barrial, mexico, WEYES estudio has created a family home that is designed to blend into its natural surroundings. aptly titled ‘casa en el bosque’ – or ‘house in the forest’ – the design focuses on minimal consumption and forming an architectural language that embraces the clients’ passion for the great outdoors.
该项目背后的指导概念侧重于将客户对自然的爱转化为不破坏而是补充环境的房子。
当开始设计时,该场地面临的主要挑战是其不规则和倾斜的地形,其坡度在28%至35%之间。
对此,威斯河口开发了该建筑,作为四卷的方案,通过楼梯、走廊和尊重森林原始地形和植被的外部桥梁连接。
the guiding concept behind the project focuses on translating the client’s love for nature into a house that does not destroy but complements the surroundings. when embarking upon the design, the main challenge posed by the site was its irregular and sloped terrain, which ranges between a gradient of 28% to 35%. in response to this, WEYES estudio developed the building as a program of four volumes, connected by stairs, corridors and external bridges that respect the original topography and vegetation of the forest.
位于一块面积为7,431平方英尺(690.38 M2)的地块上,新的干预措施包含一个1,776平方英尺(165 M2)的方案。这些新馆的位置分为四卷,由树木和树根引导,每一卷都被精心放置,以保护最初居住在这里的十七棵树。
located on a plot of land measuring 7,431 ft2 (690.38 m2), the new intervention encloses a program of 1,776 ft2 (165 m2). split over four interconnected volumes, the location of these new pavilions has been guided by trees and roots, with each one being carefully positioned in an effort to safeguard the seventeen trees that inhabited the site originally.
根据家庭的需要和生活方式对住房进行了细分。它们包括一个485.45平方英尺(45.1 M2)的社交展馆,有露台和内部露台,一个322.92平方英尺(30 M2)的私人休息展馆,一个298.38平方英尺(27.72 M2)的游客展馆和一个666.29平方英尺(61.9 M2)的车库和储存区。这些团块是被创造出来的,与森林融合在一起,被树梢所覆盖,似乎漂浮在地面上。
the accommodation has been broken down according to the needs and lifestyle of the family. together they comprise a social pavilion of 485.45 ft2 (45.1 m2) with a terrace and internal patio, a private resting pavilion of 322.92 ft2 (30 m2), a pavilion for visitors of 298.38 ft2 (27.72 m2) and a garage and storage area of 666.29 ft2 (61.9 m2). these masses are created to respectfully blend with the forest, covered by the treetops and appearing to float off the ground.
该建筑采用传统的柱子和轻型混凝土板体系,带有双重砖墙,在各点延伸到景观中,以指导路线和创造半私人的室外天井。该项目的指导原则是打算在工地上设置"最低足迹"。所有原始树木都得到保护,施工过程影响不大,没有重型机械,使用了当地和低成本的材料和用品,为改善空间的通风和照明,实施了被动式系统,并恢复了受施工过程影响地区的土壤。
the structure utilizes a traditional system of columns and lightened concrete slabs, with double brick walls that at points extend into the landscape to guide routes and create semi-private outdoor patios. the intention of having a ‘minimum footprint’ on the site was the guiding principle of the project. all of the original trees were conserved, the construction process was of low impact and without heavy machinery, local and low-cost materials and supplies were used, passive systems were carried out to improve the ventilation and lighting of the spaces and the soil of the areas affected by the construction process was regenerated.
在建筑师Joséborrani的指导下,在全球可持续解决方案的协作下,实施了土壤再生战略,这将促进生态系统的增长。
在压实的土壤上进行了曝气工作,进行了建设性的操作,用有机的叶子覆盖恢复了受损的基板。
with the collaboration of global sustainable solutions, directed by the architect josé borrani, strategies were carried out for the regeneration of the soil, which would trigger growth of the ecosystem. an aeration work was actioned on the compacted soil by constructive manoeuvring and the damaged substrate was restored with an organic cover of leaves.
威斯河口也避免了复杂的节能系统,更注重减少消耗。因此,该设计利用树木的阴影和交叉通风,以改善室内温度。双层墙在冬季维持室内空间的温度。白天用窗户和天窗解决照明问题,晚上用低消耗照明。服务领域仅限于集中轨道和使用低消耗设备。
WEYES estudio also avoided sophisticated energy saving systems and focused more on reducing consumption. the design therefore take advantage of the shade of the trees and cross ventilation for the improvement of the interior temperature. the double walls maintain the temperature in the interior spaces during the winter. the lighting is solved with windows and skylights during the day and lighting of low consumption at night. the service areas were limited to concentrate trajectories and low-consumption equipment was used.
总的来说,这所房子有利于“最小的脚印”。因此,在能源方面,家庭可以消费最低限度的能源,而不是生产能源。用水时,使用重力,减少使用。对于雨水,允许渗入地下和自然水流,避免侵蚀。对于动植物来说,我们要融入它们的循环。对于基质,再生被人类足迹破坏的东西。对于经济因素,从最合理的地方资源解决。对于照明,利用日光和减少夜间照明消耗。用于温度控制,传统的被动系统。对于技术,集中精力进行交流,简化日常任务。所有这些因素导致了一种考虑周到和尊重他人的建筑,体现了一种更可持续的生活方式。
overall, the house facilitates a ‘minimal footprint’. therefore, with regard to energy, rather than producing, the family can consume the minimum. for water consumption, use gravity and reduce usage. for rain, allow infiltration into subsoil and natural water streams avoiding erosion. for flora and fauna, integrate ourselves into their cycles. for substrate, regenerate what has been damaged by the human footprint. for the economic factor, solved from the most logical local resources. for lighting, take advantage of daylight and reduce night lighting consumption. for temperature control, traditional passive systems. for technology, focus communications and simplify everyday tasks. all of these factors result in a considerate and respectful architecture that embodies a more sustainable way of living.
勾勾手设计团队整理后发布,欢迎你的转发!
00-站说
我觉得世上最可怕的是“无知”。做一个公司或项目,最可怕的是没有找到一定合适的商业模式,“勾勾手设计站”我一直在迷茫中前行,在找合适的发展模式及定位。这几天,由小君同学的引导之下,我的勾勾手设计站终于找到了一个新的定位:
第一部分还是
分享
第二部分是
个人住宅
开发为核心业务,业务范围主要在广佛一带。
第三部分还是老本行
软装设计
,专注于地产项目配套服务。
第四部分是
展览设计装修
,专注于珠三角的展会服务。
第五部分是餐饮品牌设计,专注于新餐饮品牌的再造。
以上类目已有相应揸FIT人
(向下看有附图介绍)
!当然,涛哥之前负责的设计业务还在做,但只会成为附加版块,不作为主版块经营及推广!
自建房揸FIT人(主业)
装修贷专员(附带)
软装设计
揸FIT人
展览
揸FIT人
品牌餐饮揸FIT人
勾勾手自媒体(
出品,设计参考,尽在勾勾手设计!
往期话题
Past Topics Click
了解互动,点标题
▽
服务咨询→→→→
勾勾手自媒体矩阵列→→→→→→
勾勾手,是为解决设计者及中小型工作室、设计公司、民宿宿主对设计、建材、灯具、家具、民宿、施工等产品的落地方案问题的最终解决公司。集设计、产品开发、品牌运营、施工等一体化。
客服
消息
收藏
下载
最近























