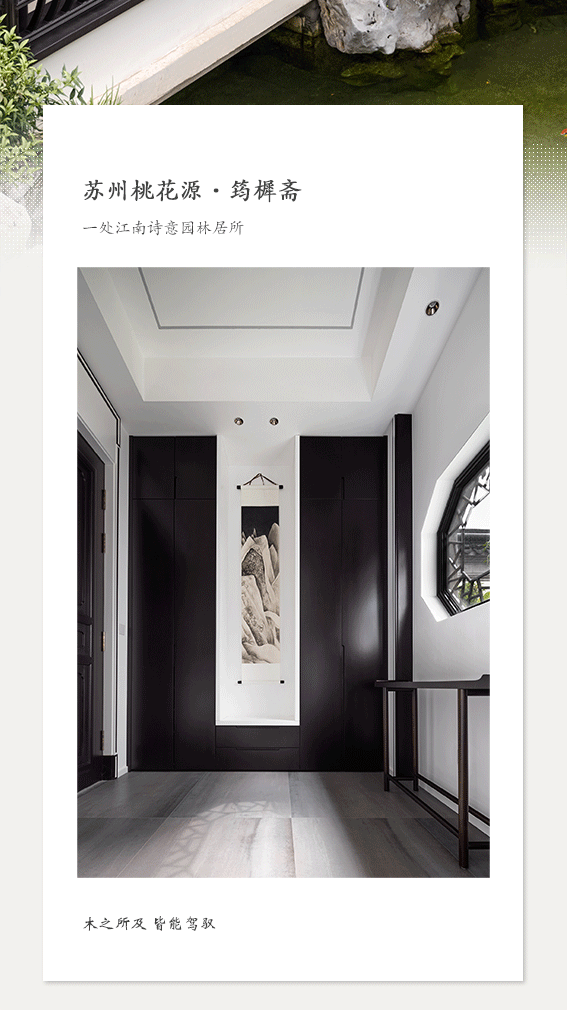查看完整案例


收藏

下载
每个空间都有属于它的故事。在有限空间里,创造出无限的生活灵感。Every space has its own story. Although it is limited, but the creativity for the life is unlimited.
项目位于苏州工业园区核心板块,隐于闹市中的桃花源,项目面积 1000㎡,复刻了北宋苏州平江古城的规划理念,引天然湖水入园,呈现“水陆并行”“江街相邻”的经典双棋盘格局。设计师希望在设计中传递出在悠然的心境下享受诗意生活的设计理念。
The project is located in the core area of Suzhou Industrial Park, hidden in the downtown area of Peach Blossom Garden. The project covers an area of 1,000 square meters. It replicates the planning concept of Suzhou Pingjiang Ancient City in the Northern Song Dynasty. Double and presents the water and land altogether, and by the street. The designer hopes to convey the design concept of enjoying a poetic life in a leisurely state of mind.
把未来归还于自然,把家搬进绿意里,推窗即享自然清新,湖风轻柔相随,看万物生命肆意在庭院中蔓延。
Return the future to nature, move your home into the greenery, open the window and enjoy the freshness of nature, the gentle lake breeze accompanies you, and watch all life spread freely in the courtyard.
■/
Living room
客厅
阳光照射客厅,唤醒空间的活力,微风拂着绿叶,带来自然的气息,交迭以及适度的留白,与陈设的构成元素,于现代写意的山水画间,流露出雅韵之美,恬静而素淡,浸透着东方特有的禅思静谧。
In the modern freehand landscape painting, revealing the beauty of elegance, quiet and plain, immersed in the tranquility of meditation, a unique experience from the oriental.
■/Kitchen & Dining
厨餐厅
移步餐厅,有种高墙深院的空间感,原木色的餐椅围绕着圆形餐桌,精致原木色的餐边柜,不仅起到简单的储物功能,更是为展示精美收藏提供更多可能,满溢着传统艺术与现代工艺交融之美,营造出独具匠心的庭院场景。
The wood-colored dining chairs surround the round dining table, and the exquisite wood-colored sideboards not only play a simple storage function but also provide more information for displaying exquisite collections. There are many possibilities, full of the beauty of blending traditional art and modern craftsmanship, creating a unique courtyard scene.
厨房是一个浓缩的世界,充满烟火气息的地方。精致的空间设计,让每个细节都更加细腻。玫瑰木与涂装工艺完美搭配,演绎不同涂装工艺下的木材质感。淡雅的白色原木柜与灰褐色的墙面遥相呼应,让整体空间更显灵动自然。
The rosewood and the painting process are perfectly matched to interpret the wood texture under different painting processes. The elegant white log cabinet echoes the taupe wall, making the overall space more flexible and natural.
■/Study 书房
极具设计感的共享书房,优雅的弧线看台,环抱着整个空间。挑高的原木书柜拉伸整个空间的纵向表达。原木的炽热,黄色的亚克力层板的冷峻,行云流水的线条,坚定凌厉的支撑,结合灯光等元素,尽显轻奢生活体验,在空间中蕴含着淡雅与闲静。
The fiery heat of the log, the coldness of the yellow acrylic laminate, the flowing lines, the firm and fierce support, combined with lighting and other elements, fully demonstrate the experience of light and luxurious life, and contain elegance and tranquility in the space.
■/Bedroom 卧室
归家后主人的一片净土,远离喧嚣杂念,享受独处的时光。简洁大气的设计,让整体空间显得理性含蓄。灰色抽象的床头背景,与现代感的家具、装饰巧妙组合,置身其中便能感受到协调而自然的现代诗意。
The gray abstract bedside background is ingeniously combined with modern furniture and decoration, and you can feel the harmonious and natural modern poetry when you are in it.
独立的步入式衣帽间,外开式白色原木隐形门与原木护墙完美衔接,省略了繁复的门套、拉手,运用开放涂装工艺的衣帽间,让木材的天然肌理完美展现,仿若自然而生,有一种自然延展的呼吸感。
Omitting the complicated door covers and handles, and the cloakroom using the open coating process allows the natural texture of the wood to be perfectly displayed, as if it was born naturally, There is a natural stretch of breath.
■/Children’s room 儿童房
蓝色冲淡了空间的灰色调,渐变色床头背景清新雅致,显露出时尚活泼的味道,布艺元素与蓝色原木柜体和灰色原木的书架结合,在实色封闭涂装的演绎下彰显出生活格调,呈现自由的开放格局设计随性而有趣。
The combination of fabric elements and the blue wooden cabinet and the gray wooden bookshelf is highlighted by the interpretation of solid color closed coating. Life style, showing a free and open pattern design is casual and interesting.
通过设计上的极致简化,释放原木最本质的自然气息。首席公馆,将中式美学,崇尚极简疏而不空,满而不溢的分寸感完美表现,打造极具东方韵味的居住空间。
Through extreme minimalism in design, the most essential natural breath of logs is released. Sacucci perfectly expresses Chinese-style aesthetics, advocating a minimal but not empty style, full but not overflowing, to create a living space with oriental charm.
项目信息
————————
项目名称:《筠樨斋》
项目地址:中国苏州桃花源
项目面积:1000m²
设计单位:形雅艺术设计
设计总监:雅雅(邢雅婧)
设计师:张响
木作品牌:首席公馆
木材材种:美国红樱桃/赤桦木
项目摄影:瀚墨视觉 叶松
平面图
SACUCCI 案例欣赏|一眼沦陷的法式轻奢
SACUCCI 案例欣赏 | 美式轻奢演绎不一样的奢华
客服
消息
收藏
下载
最近




























