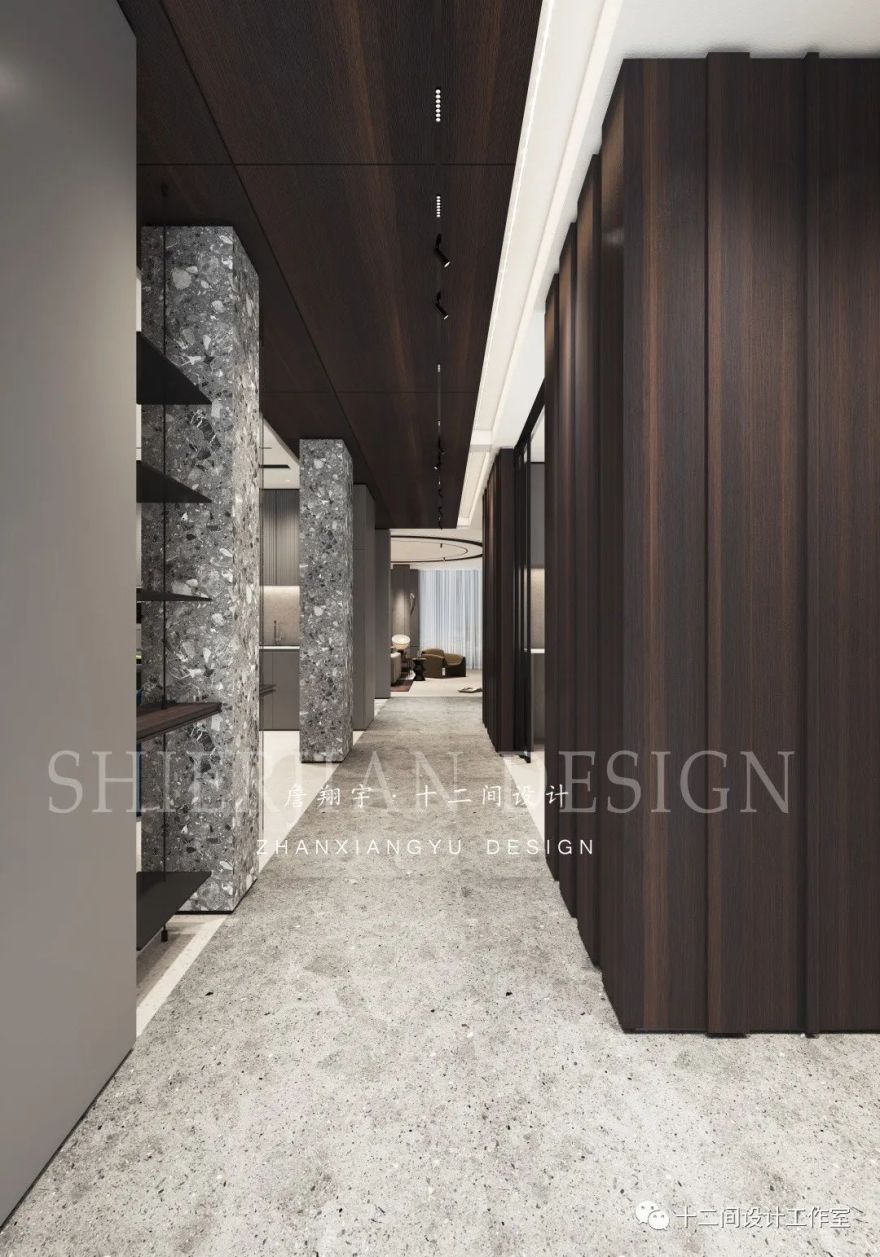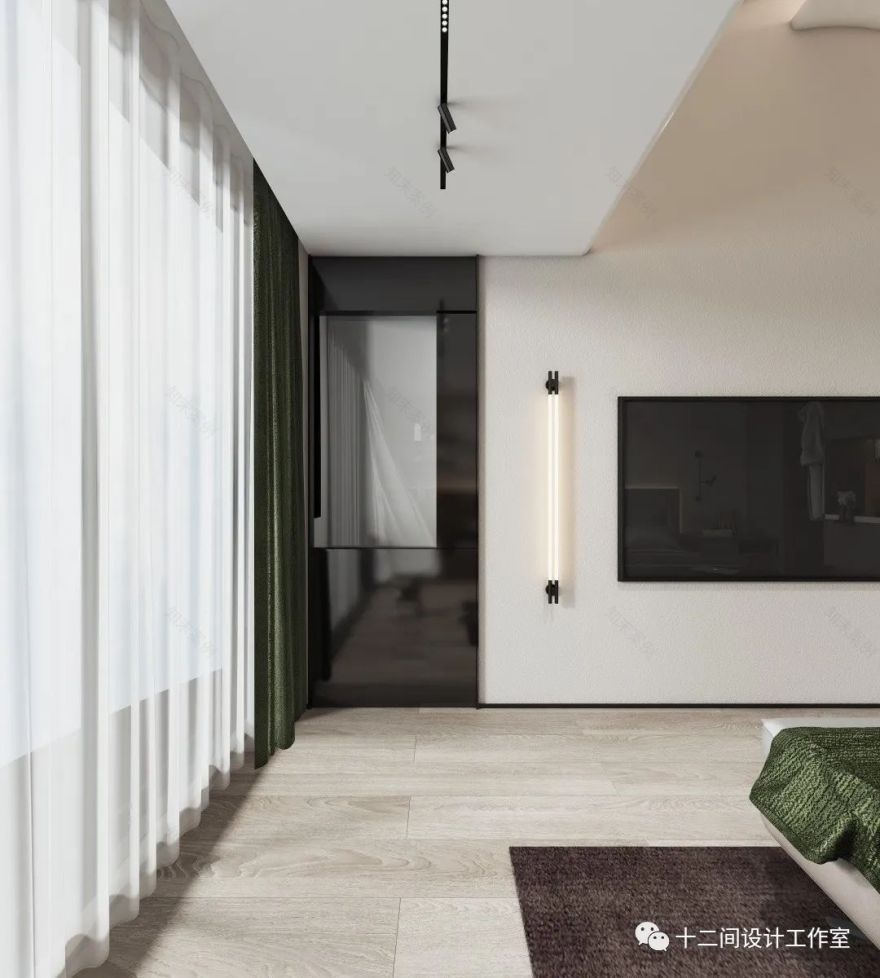查看完整案例


收藏

下载
项 目 名 称:德林艺墅
Project Name:DE LIN YI SHU
项 目 地 址:镇江
Project address: Zhenjiang
项 目 面 积:500 ㎡
Project area: 500 ㎡
项 目 类 型:私宅
Project type: private house
设 计 公 司:十 二 间 设 计
Design company: TTR DESIGN
主 创 设 计:詹翔宇
Main designer: Zhan Xiangyu
------------------------------
-
本案的客户是一对中年夫妇,看惯了传统的装修风格,为了打破固有的
思维定式
,客户找到十二间的时候核心的诉求是去传统化,在满足房子的基本功能需求的前提下提升美感。很荣幸接到有审美诉求的客户的案子。我们也是竭尽全力从全案立场为客户服务,从设计上呈现客户所期
待的美感。
The client of this case is a middle-aged couple who are used to the traditional decoration style. In order to break the inherent thinking pattern, the core appeal of the client when finding 12 rooms is to go to tradition and improve the beauty on the premise of meeting the basic functional needs of the house. It's a great honor to receive a case from a customer with aesthetic appeal. We try our best to provide customers with aesthetic service.
-------------------------------
首先一楼的整体设计:
走廊作为连接入户、厨房、餐厅、客厅的通道,它起承转合的作用我们通过透视、阵列、隔断等手法实现各区域的串联和划分
。
—
关于主卧室的设计,主卧室位于三层,借助于顶面不规则的形状和非常规的高度,设计了“云朵”的顶面
As for the design of the master bedroom, the master bedroom is located on the third floor. With the help of the irregular shape and unconventional height of the top surface, the top surface of "cloud" is designed
-
女儿房位于二楼,因为阳台外扩之后,卧室的阳台区的空间变大,顶面设计了对称的“微波”。
The daughter's room is located on the second floor, because after the balcony is expanded, the space of the balcony area of the bedroom becomes larger, and a symmetrical "microwave" is designed on the top.
(点击图片,查看详情)
客服
消息
收藏
下载
最近




















