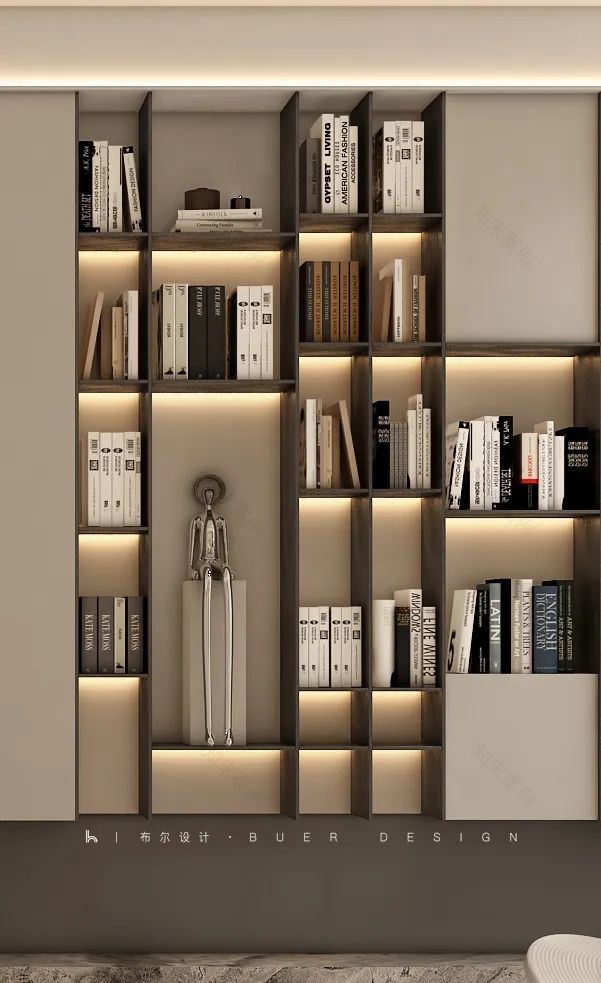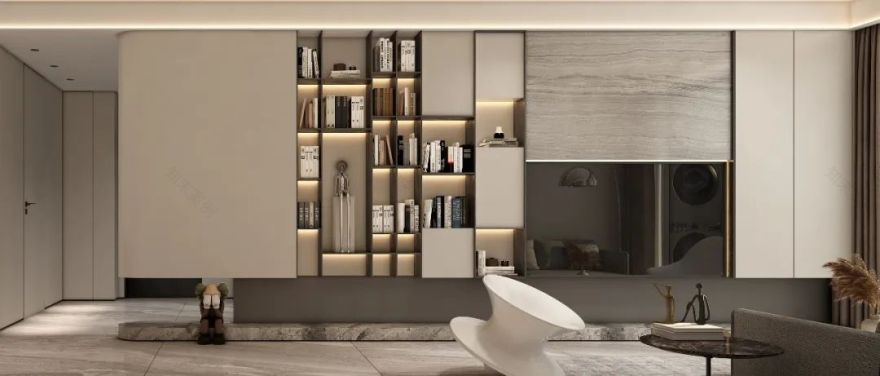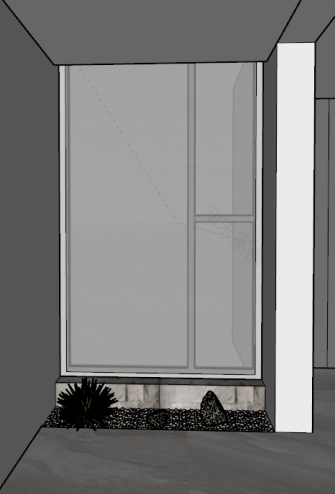查看完整案例


收藏

下载
BUER SPACE 布尔空间 / 不听,定而不躁
Don’t listen, be calm and not impatient.
关于设计/About Design
设计是解决问题的一种方法。
—— 布尔设计工作室
项目概况/Project Overview
项目类型:老房翻新
房屋布局:三室两厅
项目面积:120㎡
项目风格:现代
硬装设计:任泺屹
软装设计:觅舍软装
设计需求:对原有户型格局不满意,希望厨房空间变大,各部分功能齐全。
项目背景/Project Background
本案业主是土生土长的重庆人,喜欢老城的一草一木,因为这里有儿时的味道,有家人,有习以为常的生活方式。
一直与父母同在一个小区,有相对独立的生活空间,但也能在生活上照方便。本次打算再次装修自己居住的房子,打造出功能更齐全、布局更合理的住宅。
Plane layout
平面局部
#原始户型图
#平面布置图
01. 原户型入户正对卧室门及卫生间门,且入户没有仪式感和过渡区,业主希望改变格局。设计师通过增加一面悬空书柜的方式,进行美化的同时有效减少入户与卧室门直面的情况。
02. 原始户型本身属于长条形户型,需要一个中心点,将书桌楼梯位置打造成中心区域。
03. 起居上,业主希望能随时照应到家人,在客餐厅与书房之间没有任何阻挡。
04. 尽量保留厨房面积,增加全屋收纳空间。
客厅顶面采用边吊设计,使用阳角线性灯代替传统灯槽设计,减少积灰及造型成本。以现代主义的几何型态為基底,将室外景色融入室内。现代材料、现代工艺、现代审美,钢、亚克力板、玻璃层板灯、智能灯控系统……
The top surface of the living room adopts the side hanging design, and the external corner linear lamp is used to replace the traditional lamp slot design, so as to reduce the ash accumulation and modeling cost. Based on the geometric form of modernism, the outdoor scenery is integrated into the interior. Modern materials, modern technology, modern aesthetics, steel, acrylic plate, glass laminate lamp, intelligent lamp control system.
进入客厅,第一面墙为电视墙加收纳空间。石膏板造型隔断中嵌入型材洗墙灯,代替传统壁灯,增加现代化气息,宛如从墙壁衍生出来并与墙合为一体,让人一时间看不出墙体与柜体的位置。
Entering the living room, the first wall is the TV wall with storage space. The profile wall washing lamp is embedded in the gypsum board modeling partition to replace the traditional wall lamp and increase the modern flavor. It is like deriving from the wall and integrating with the wall, so that people can’t see the position of the wall and the cabinet for a time.
发光的玻璃层板灯在全屋智能灯控系统的控制下熠熠生辉,明暗交替。
Under the control of the intelligent light control system of the whole house, the luminous glass laminate lamps shine brightly, alternating light and dark.
电视墙设计上,弱化传统电视的功能,在未开启电视时,由电视背面背景灯光代替,融入整个墙面造型。采用的隐藏式设计,精妙的尺寸拿捏得恰如其分,嵌入屋主最佳观影尺寸的电视。关闭时智能灯光亮起,打开电视时灯光自然熄灭。
In the design of TV wall, the function of traditional TV is weakened. When the TV is not turned on, it is replaced by the background light on the back of the TV and integrated into the whole wall shape. The hidden design is adopted, the exquisite size is properly held, and the TV with the best viewing size of the owner is embedded. The smart light lights up when it is turned off and goes out naturally when the TV is turned on.
进门后右侧区域主要为餐厨部分,有温度的灯光运用是空间呈现宁静气息的感受,肤感柜门贴合人体皮肤,结合格栅设计,视觉上更高级。任由光影恍惚流转,在不言不语中丰富思绪与灵感。
After entering the door, the right area is mainly the kitchen part. The use of light with temperature presents the feeling of tranquility in the space. The skin feeling cabinet door fits the human skin and is visually more advanced in combination with the grid design. Let the light and shadow flow in a trance, enriching thoughts and inspiration in silence.
客厅的地砖铺贴浅色系低奢花纹,地毯上摆置现代简约的沙发,搭配白色旋转陀螺椅。
The floor tiles in the living room are paved with light color and low luxury patterns. Modern and simple sofas are placed on the carpet, together with white rotary gyro chairs.
透明度极高的亚克力板制作出一面柜体,在自然光线下反射出通透美丽的光线。通过对艺术光影的捕捉与自然氛围的营造,建构灵活的空间。
A cabinet is made of acrylic board with high transparency, which reflects transparent and beautiful light under natural light. Through the capture of artistic light and shadow and the construction of natural atmosphere, a flexible space is constructed.
以圆弧的造型将钢的材质打造出半弧形,以柔克刚,形成独特的造型,打造一方惬意的休息空间。弧形背后为书桌及学习区域,工作学习时候也能与家庭成员进行良好互动。上台的梯步,采用水磨石材与木材的交替变换,即使在一方不变的空间里,也可以形成不同的体验。
The steel material is made into a semi-arc with an arc shape, and the softness overcomes the hardness to form a unique shape. Create a comfortable rest space. Behind the arc is the desk and learning area, which can also interact well with family members during work and study.
The steps on the stage adopt the alternating transformation of terrazzo stone and wood, which can form different experiences even in a constant space.
隐藏式踢脚线设计,在极简的手法下,强调氛围感的营造。配合客厅顶面用线性灯围拢出区域感,也拥有更均匀柔和的照明体验。
The hidden skirting line design emphasizes the creation of atmosphere under the minimalist technique. With the top surface of the living room, the area is surrounded by linear lights, which also has a more uniform and soft lighting experience.
将原始生活阳台打通,纳入餐厅区域,使整个餐厅视野与外景相结合,应用现代技术制作干景,让室内外景色呼应。
Open up the original living balcony and bring it into the restaurant area, so that the vision of the whole restaurant is combined with the exterior scenery, and the dry scenery is made with modern technology to echo the indoor and outdoor scenery.
*
设计师 |DESIGNER
任泺屹
|往|期|回|顾|
布尔空间设计 | BUER DESIGN
13 载的沉淀,我们不忘初心,为爱设计。感恩与布尔相识的你。
/ 设计 是我们手中不败的利器 /
文字| 布尔设计
排版| 布尔设计
- END -
未经许可不可盗用文中素材信息
欢迎转发
客服
消息
收藏
下载
最近


































