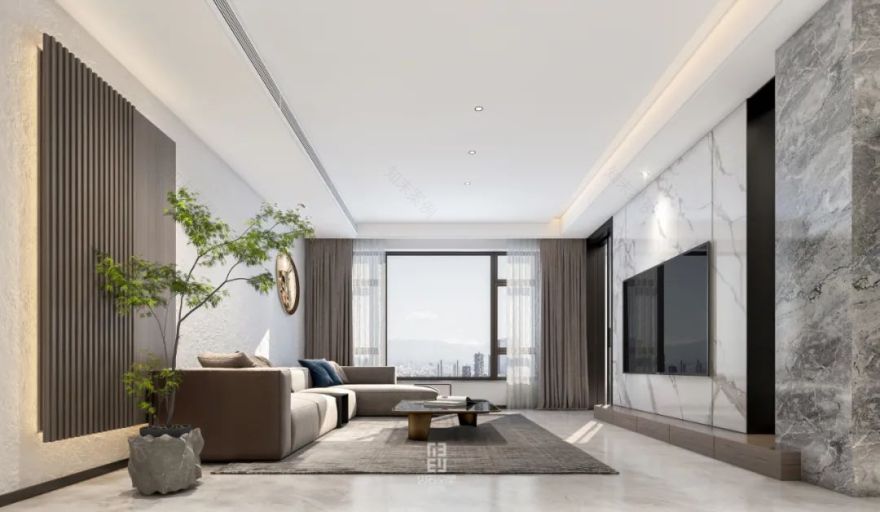查看完整案例


收藏

下载
项目地址/龙湖·舜山府
空间性质/住宅
室内面积/130㎡
项目进展/在建
合作模式/全案设计 全程托管
项目设计/山石空间全案设计机构
项目施工/精造墅施工服务商
01.Porch 玄关
你的家就是你灵魂的模样……
生活的剧作,于家这个最私人的空间中,投射,放大,成就,珍藏,缅怀……
我们为项目取名《映像》,便是因此。
Your home is what your soul looks like...
The drama of life, in the most private space of home, project, enlarge, accomplish, treasure, remember...
We named the project "Image", That’s why.
02. Living Room
会客厅
项目空间在方正通透的建构基础上,将开放的公共区域与私密的起居休息区切割更为精细,让生活的开放性与私密感更好结合。不同材质于空间中更具功能性的运用,格调品质与实际的功能相得益彰。
The project space is based on the transparent construction of Founder. The open public area and the private living and resting area are more delicately cut. Let the openness of life and the sense of privacy better combine. Different materials in the space, more functional use, style quality and actual function complement each other.
03. Master Bedroom
主卧套房
主卧空间开阔,收纳充足。灰白的搭配,干净利落,形成微妙的柔和美感。材质与肌理各自独立又连贯统一,平衡着空间关系,给予日常起居更多放松感与便捷性。
The space in the master bedroom has been expanded, with plenty of storage. The gray and white match is clean and neat, to form a subtle soft beauty. The material and texture balance the spatial relationship independently and coherently. Gives more relaxation and convenience to daily life.
案例赏析
Case appreciation
客服
消息
收藏
下载
最近



























