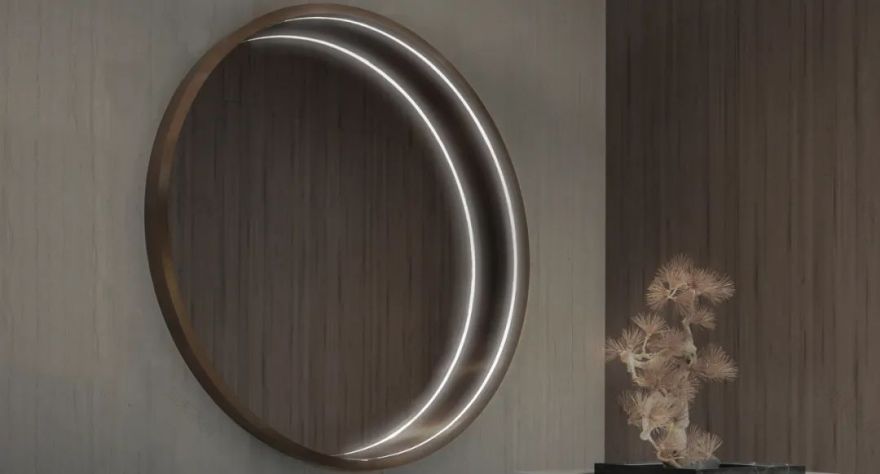查看完整案例


收藏

下载
月/松
©胡耀英
·序·
临近中秋,我们发布筑睦设计以圆月、星辰为灵感创作的全新空间--泰和·雅苑营销中心。借此祝各位人月两团圆,千里共婵娟。
筑睦设计
贰零贰壹年玖月
淡淡撒入的月光与倒影
©胡耀英
星罗棋谱棋盘与明月
©胡耀英
天圆地方,
月明星稀,斗转星移,星辰如散落在棋盘上的黑白子一般闪烁不停。
Ancient Chinese saw earth as square and heaven as round. These two structures, standing next to each other, are a perfect illustration of balance and harmony. Stars around the moon are few, showing the change of seasons and sparkling like the black and white pieces scattered on the chessboard.
这些流传至今的优美语句,成为了本次空间的概念重点。为了配合项目核心--“雅”,自古风雅颂便是中国文人墨客最爱的主题,因此我们认为这样能够最好地表达出主题。
These beautiful phrases from the ancient Chinese poetry are the conceptual focus of this space in order to match the keyword of the project, which is “elegance”. We thought this word would perfectly express the theme, as it is also the most adorable theme of ancient Chinese literati.
通过大圆造型墙-天,筒灯-星光,圆形吊灯-明月,阵列装饰架-无限棋盘,木色-典雅的象征,木纹石-月夜的云层等等,组成这个既有诗意也有构成感的空间。
A poetic and structured space is created by a large circular shaped wall representing the heaven, the downlight symbolizing the stars, the cylindrical chandelier illustrating the moon, the array of decorative shelves signifying the infinite chessboard, the use of wood color indicating the emblem of elegance and the serpeggiante representing the clouds in a moonlit night.
首先进入的空间是接待区,我们以方正的木纹石景墙和超大镂空圆形金属圈形成天圆地方的基调,
The first space people enter is reception. We emphasized the sense of balance and harmony by decorating the space with a square serpeggianted wall and a large hollowed circle made by metal.
待进入之后以木饰面幕墙分隔开的会客区,每一个空间都有一块阵列装饰架作为室内与室外空间的隔断,意味着人生世事如棋,年年月月日日遇事都是不一样的。
The lounge is separated by a curtain wall with wood grain texture. Each area here has an array of decorative shelf as a separation between indoor and outdoor space, which means that life is like a chess game and things we met are always different and changed rapidly.
而大型会客区域正对就是繁星漫步的超大型阵列装饰架,还有如明月般的吊灯装饰,气氛分外有雅俗共赏,共赏明月之势。
The large meeting area is directly opposite to the huge array of decorative shelves and the cylindrical chandelier, forming an extraordinary atmosphere of elegance with the aesthetics from the decorative symbols of the moon and the stars, appealing to everyone enter the space.
本项目位于侨乡江门·开平。地处开平大道的翘楚之地,地理位置相当优越。是当地最具影响力的开发项目之一。有东汇城等商业资源环绕。我们接受委托方设计其样板房、营销中心以及整体景观设计。
空间实景
©胡耀英
©胡耀英
©胡耀英
©胡耀英
©胡耀英
©胡耀英
©胡耀英
©胡耀英
©胡耀英
©胡耀英
©胡耀英
©胡耀英
©胡耀英
平面彩图
项目名称:泰和雅苑营销中心
室内设计:筑睦设计
建筑设计:华方设计院
完工年份:2020 年
材料:朗生木饰面板、木构架、瓷砖、大理石材、金属饰面
面积:775㎡
空间所在地:江门·开平
业主:泰和集团
主创设计团队:胡耀英、吴艳仪、古慧锶
摄影版权:胡耀英
JOIN THE TEAM!
建筑设计师主管(5 年)/助理(1-4 年)
1. 建筑学或相关类专业本科以上学历,热爱设计,对设计和创作有追求。
2. 具备较强的方案构思或设计深化能力,或者有丰富的施工图及现场施工经验。
3. 责任心强,富有团队协作精神,具有优秀的组织、管理、协调和沟通能力。
4. 熟练操作 AutoCAD、SketchUp、lumion、Photoshop、illustrator、Indesign 等设计软件。
5. 主管要求能把控完成整个设计流程以及拥有带领团队的经验。
室内/展示设计师主管(5 年)/助理(1-4 年)
1. 室内设计、建筑、环艺或或相关大专/本科以上学历。
2. 曾参与实际室内设计项目,具备专业的方案设计或室内施工图深化设计能力。
3. 熟练应用 AutoCAD、Photoshop、SketchUp 等专业软件。
4. 空间的平立面设计、效果图及施工图纸制作,控制材料、灯光、色彩的组合运用及整体效果的搭配。
5. 主管要求能把控完成整个设计流程以及拥有带领团队的经验。
景观设计师主管(5 年)/助理(1-4 年)
1. 建筑学、规划、园林景观、环艺设计或相关大专/本科以上学历。
2. 能熟练应用 AutoCAD、Lumion、SketchUp、Photoshop 等多种常用相关软件。
3. 曾参与大中型项目,熟悉施工流程,能完成项目的概念,方案,扩初及深化工作。
4. 主管要求能把控完成整个设计流程以及拥有带领团队的经验。
实习生
各位建筑设计、景观设计、室内设计和平面设计的同学们,
我们欢迎优秀的你们随时加入参与我们的各类设计和竞赛项目。
期待你的加入!
地址|广州市天河区体育西横路育蕾三街六号 104
--------------------------------------------------------------
景观设计 | 建筑设计 | 室内设计
LANDSCAPE | ARCHITECTURE | INTERIOR
INSTAGRAM:ZHUMU_ARCHITECT
#zhùmùarchitect #ZMGZ
客服
消息
收藏
下载
最近




















