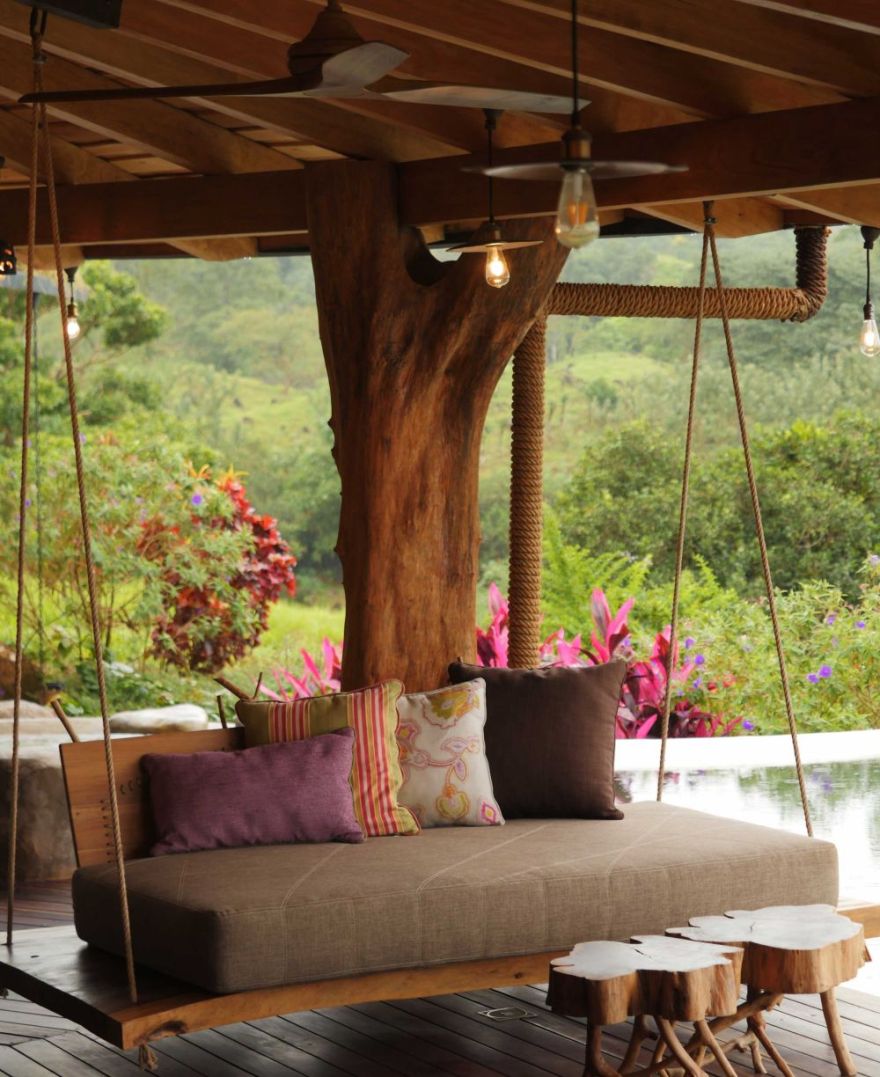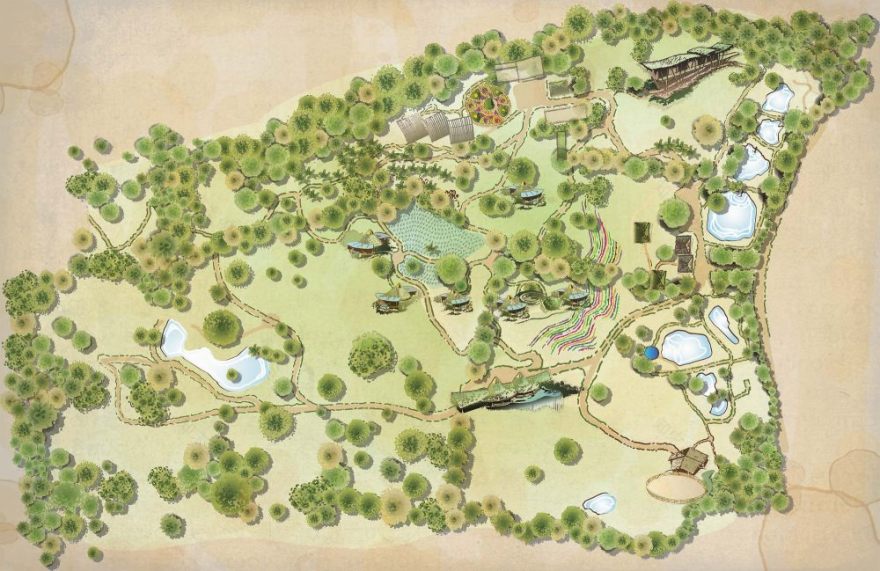查看完整案例


收藏

下载

附件
Cabins & Lodges, Sustainability & Green Design, Upala, Costa Rica
Immersed in Costa Rica’s mythic elements, Origins Lodge captures the wild opulence of nature along with Costa Rica’s pre-Columbian history.
Tucked up high on a mountainside with a 250° panoramic view of the valley, volcanoes and Lake Nicaragua, Origins is influenced by Costa Rica’s pre-Colombian circular architecture. With the passionate support of Origins’ owner, designers Patrick Rey and Hugues Blanchère modernized the honored antique philosophies and natural building techniques to create a place shaped by nature and tamed by low-impact luxury.
Bioclimatology is embodied in every aspect of this boutique resort. From the use of sustainable structural bamboo, adobe walls for humidity control, recycled bottles planted under the bungalows’ floors, to the natural air conditioning provided by the villa’s floating roof, the living roofs of the bungalows, and the minimal amount of dirt and trees removed during construction. In addition to this, as part of the overall design concept, we increased local vegetation by 75% through the planting of various plants to merge with the already well-established wild jungle — thus going beyond simple sustainability to holistic integration.
The buildings’ exteriors were designed to meld with their natural surroundings, giving them their own identity and personality. Even the vegetation on the living roofs was selected after careful consideration of the neighboring trees, colors and sightline of each particular area. The interiors, on the other hand, were designed to enhance Origins’ overarching energys by defining each space through natural lighting, organic textures and artistic craftsmanship.
The curves of the six private bungalows echo the serpentine curves of the jungle. The bungalows include private hot plunge pools heated by wood fire on each terrace. Much attention was put into synergising the flow of nature in each bungalow: from using an operculum in the ceilings, to positioning each bungalow in a way that allows rainforest clouds to literally fill the room on certain days. Suspended amongst the treetops higher up on the mountainside, the 3-bedroom Villa Vertigo is the essence of raw luxury, exhibiting the use of aggregated raw materials handcrafted by local artisans exclusively for Villa Vertigo.
The design team implemented several traditional and indigenous techniques that are pillars of low-impact construction, thus making Origins an exceptional venue , where one can admire the fusion of creative engineering, sustainability and ingenuity.
项目完工照片:
客服
消息
收藏
下载
最近
















































