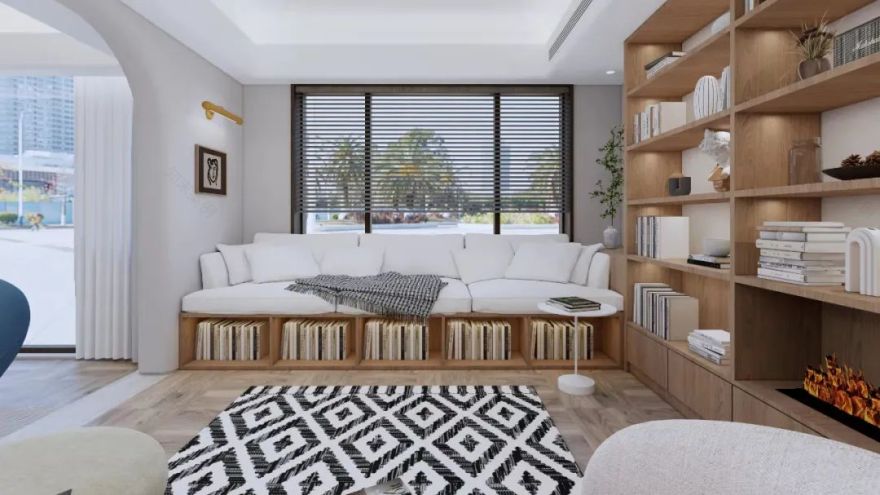查看完整案例


收藏

下载
PREFIX | 序拾
Principal Designer:
廖述恒 周冠棱
Assistant Designer:
梁跃严
Location:
成都
Area:
300㎡
Year:
2021
▼原始户型图
▼平面规划图
设计是一种回归,回归自然,回归本真;设计是一场探寻,探寻秘境,探寻真理;设计是一种永恒,见证生活,见证时间。
以自然纯粹的简约设计,在自然构建中巧妙地将肌理、光线、空气、木材等元素融合在一起,通过简化空间而接近设计本质,寻找一种隐匿的静谧与和谐,谱写“云林绝幽处”的空灵意境。
Design is a return to nature and truth; Design is a search, a search for secrets and truth; Design is a kind of eternity, witnessing life and time.
With natural and pure simple design, skillfully integrate texture, light, air, wood and other elements in the natural construction, approach the design essence by simplifying the space, find a hidden tranquility and harmony, and compose the ethereal artistic conception of "the secluded place in the cloud forest".
「 Living room
客厅
「
Reading area 阅读区
「 Dining room
餐厅
「 Dining room
餐厅
「
Bedroom 主卧
「
Cloakroom 衣帽间
「
Daughter room 女儿房
以上 设计 / 文案 / 影像 / 均为 序拾设计 出品
XVSHISHEJI / PREFIX STUDIO
项目咨询请联系
客服
消息
收藏
下载
最近












































