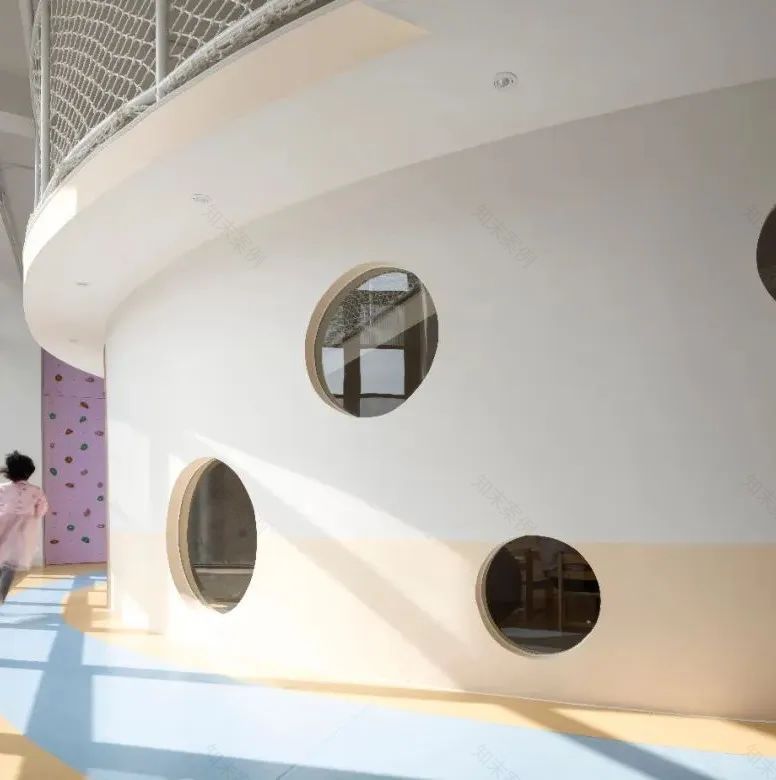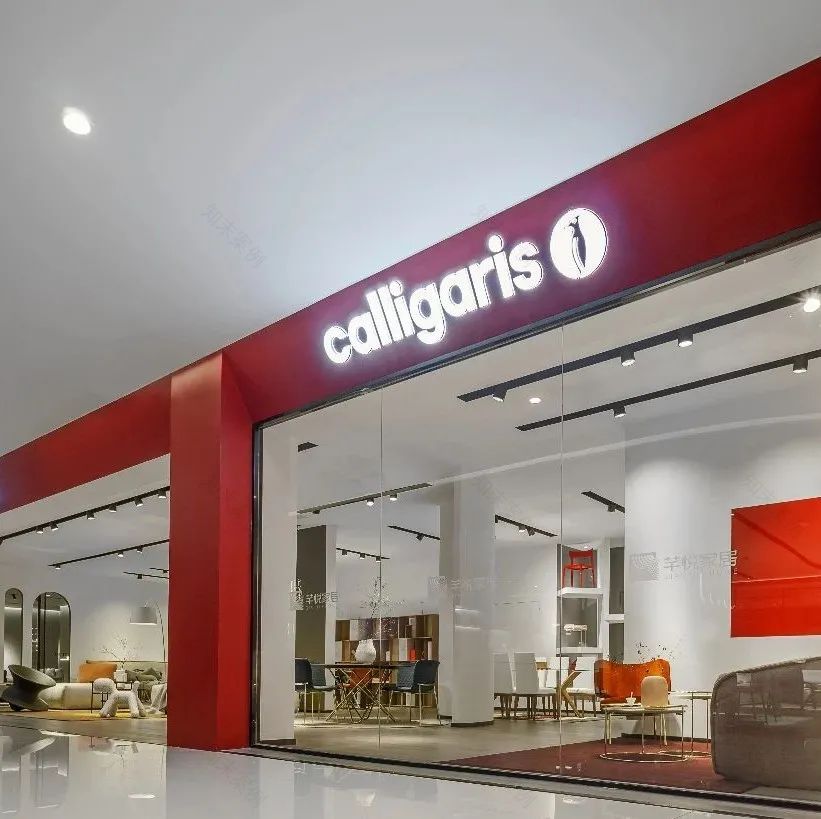查看完整案例


收藏

下载
相关媒体报道:内外之间
相关媒体报道:内外之间
张家港,全国唯一一个获得联合国人居城市的县级市,同时也是国家生态城市。
张家港,全国唯一一个获得联合国人居城市的县级市,同时也是国家生态城市。
九牛一排是一家以高品质牛排为概念的西餐厅,2018 年首家餐厅在张家港创办。
九牛一排是一家以高品质牛排为概念的西餐厅,2018 年首家餐厅在张家港创办。
店铺位于老城区暨阳东路主干道的南侧,商铺与主干道之前隔着一条 5 米左右宽的绿化带,十几年的老樟树,繁茂的枝杆及树叶遮挡着行人的视线,如果不是熟客,这家已经在此经营多年的口碑老店光凭外观是很难被人注意到的。
店铺位于老城区暨阳东路主干道的南侧,商铺与主干道之前隔着一条 5 米左右宽的绿化带,十几年的老樟树,繁茂的枝杆及树叶遮挡着行人的视线,如果不是熟客,这家已经在此经营多年的口碑老店光凭外观是很难被人注意到的。
Zhangjiagang, the only county-level city in China to be awarded as a UN Habitat city, is also a national eco-city. SteakBaris a western restaurant with a high-quality steak concept. The first restaurant was founded in Zhangjiagang in 2018. The store is located on the south side of the main road of Jiyang East Road in the old city. The store is separated from the main road by a green belt of about 5 meters wide. The ten-year-old camphor trees in the green belt have thick branches and leaves, blocking the view of pedestrians. If you are not an acquaintance, it is difficult to be noticed by the appearance of this old reputable store which has been operating here for many years.
Zhangjiagang, the only county-level city in China to be awarded as a UN Habitat city, is also a national eco-city. SteakBaris a western restaurant with a high-quality steak concept. The first restaurant was founded in Zhangjiagang in 2018. The store is located on the south side of the main road of Jiyang East Road in the old city. The store is separated from the main road by a green belt of about 5 meters wide. The ten-year-old camphor trees in the green belt have thick branches and leaves, blocking the view of pedestrians. If you are not an acquaintance, it is difficult to be noticed by the appearance of this old reputable store which has been operating here for many years.
01内
01内
退与扩张
退与扩张
RETREATANDEXTENSION
RETREATANDEXTENSION
店铺居于一排沿街商铺的中间位置,原始建筑以东西窄,而南北长的方式呈现。东西 3 米开间,南北 20 米长。独特的结构形成了细长比例的建筑外立面。
店铺居于一排沿街商铺的中间位置,原始建筑以东西窄,而南北长的方式呈现。东西 3 米开间,南北 20 米长。独特的结构形成了细长比例的建筑外立面
The store is located in the middle of a row of stores along the street. The original building is presented in a narrow east-west and long north-south manner. It is 3 meters open from east to west and 20 meters long from north to south. The unique structure creates a slender proportional building façade.
The store is located in the middle of a row of stores along the street. The original building is presented in a narrow east-west and long north-south manner. It is 3 meters open from east to west and 20 meters long from north to south. The unique structure creates a slender proportional building façade.
P.01
P.01
P.02
P.02
我们采用化零为整的方式将原来分散式的建筑外观,通过统一形式的框架装置,串联起一二层高度,并且将外立面拉升到原有建筑顶部露台。形成了视觉上的扩张及统一,极大地改善了原有的店铺外观。凹凸阵列的结构造型也为内部空间制造了一些有趣的光影。
我们采用化零为整的方式将原来分散式的建筑外观,通过统一形式的框架装置,串联起一二层高度,并且将外立面拉升到原有建筑顶部露台。形成了视觉上的扩张及统一,极大地改善了原有的店铺外观。凹凸阵列的结构造型也为内部空间制造了一些有趣的光影。
We treated the original scattered building facades by turning fragmentation into unity. A unified form of framing device was used to link the first and second floor heights in series and to pull the facade up to the top terrace of the original building. It creates a visual expansion and unity that greatly improves the appearance of the original store. The structural shape of the concave and convex array also creates some interesting light and shadow for the interior spaces.
We treated the original scattered building facades by turning fragmentation into unity. A unified form of framing device was used to link the first and second floor heights in series and to pull the facade up to the top terrace of the original building. It creates a visual expansion and unity that greatly improves the appearance of the original store. The structural shape of the concave and convex array also creates some interesting light and shadow for the interior spaces.
P.03
P.03
02连接与转换
02连接与转换
CONNECTIONAND TRANSFORMATION
CONNECTIONAND TRANSFORMATION
一层内部原始层高 4 米 5,而二层只有 2 米 6。旧有的上下方式采用旋转梯,虽然节省了面积,但上下时踏步受尺度限制,舒适性差。显著的高差,造成了空间体验感上的失衡。
一层内部原始层高 4 米 5,而二层只有 2 米 6。旧有的上下方式采用旋转梯,虽然节省了面积,但上下时踏步受尺度限制,舒适性差。显著的高差,造成了空间体验感上的失衡。
The original height of the first floor interior is 4.5 m, while the second floor is only 2.6 m. The old way of going up and down uses a rotating ladder, which saves area but has a limited scale and poor comfort when stepping up and down. The significant height difference caused an imbalance in the experience of space.
The original height of the first floor interior is 4.5 m, while the second floor is only 2.6 m. The old way of going up and down uses a rotating ladder, which saves area but has a limited scale and poor comfort when stepping up and down. The significant height difference caused an imbalance in the experience of space.
P.04
P.04
P.05
P.05
P.06
P.06
我们首先调整了楼梯及动线布局。半高的实木护墙从入口延伸至楼梯间隔断,而块状阵列的实木玻璃隔断则纵向延伸至顶部天花。同样一种形式演变不同区间不同材质的碰撞,在变化与统一中寻求平衡,共同构成空间的基调。
我们首先调整了楼梯及动线布局。半高的实木护墙从入口延伸至楼梯间隔断,而块状阵列的实木玻璃隔断则纵向延伸至顶部天花。同样一种形式演变不同区间不同材质的碰撞,在变化与统一中寻求平衡,共同构成空间的基调。
We first adjusted the staircase and the circulation layout. The half-height solid wood parapet wall extends from the entrance to the stairwell partition, while the block-shaped array of solid wood glass partition extends longitudinally to the top ceiling. The collision of different materials in different zones of the same form evolution seeks balance in change and unity. Together they form the tone of the space.
We first adjusted the staircase and the circulation layout. The half-height solid wood parapet wall extends from the entrance to the stairwell partition, while the block-shaped array of solid wood glass partition extends longitudinally to the top ceiling. The collision of different materials in different zones of the same form evolution seeks balance in change and unity. Together they form the tone of the space.
P.07
P.07
P.08
P.08
P.09
P.09
P.10
P.10
P.11
P.11
P.12
P.12
P.13
P.13
P.14
P.14
通过增设夹层的方法,大面积的转折平台既延缓了上楼梯的尺度问题,又扩大了实用空间及景观氛围。悬空的楼梯踏步弥补了尺度上的不足,同时在结构上也让空间节奏变得更有秩序。夹层与一楼产生的高差,制造了可观可望的空间趣味和朦胧的意境。
通过增设夹层的方法,大面积的转折平台既延缓了上楼梯的尺度问题,又扩大了实用空间及景观氛围。悬空的楼梯踏步弥补了尺度上的不足,同时在结构上也让空间节奏变得更有秩序。夹层与一楼产生的高差,制造了可观可望的空间趣味和朦胧的意境。
By adding a mezzanine, the large turning platform not only delays the scale problem of going up the stairs, but also expands the practical space and landscape atmosphere. The overhanging stair treads compensate for the lack of scale. At the same time, it makes the rhythm of the space more orderly in terms of structure. The height difference between the mezzanine and the first floor creates a viewable interest space and a hazy mood.
By adding a mezzanine, the large turning platform not only delays the scale problem of going up the stairs, but also expands the practical space and landscape atmosphere. The overhanging stair treads compensate for the lack of scale. At the same time, it makes the rhythm of the space more orderly in terms of structure. The height difference between the mezzanine and the first floor creates a viewable interest space and a hazy mood.
P. 15
P. 15
P.16
P.16
P.17
P.17
P.18
P.18
P. 19
P. 19
03 开放与闭合 OPENANDCLOSED
03开放与闭合
二层作为主要的客坐区,20 米长的南北开间被设定为 4 个层次,承担独立客流的散座区,缓冲区楼梯平台及玄关,卡座区,以及相对独立的闭合空间,不同的空间可以应不同的使用要求而作出场景的变化。在设计定调上充分考虑餐厅客群的年龄层,整体风格及色调避免年轻的网红化,同时也防止过于沉稳而显得老气。
OPENANDCLOSED
As the main sitting area on the second floor, the 20-meter-long north-south open space is set into four levels: a casual seating area to assume independent passenger flow, a buffer area with staircase platform and entrance, a booth area, and a relatively independent closed space, where different spaces can be changed according to different usage requirements. In the overall design, the age group of the restaurant’s clientele was fully considered. The overall style and color palette of the restaurant avoids youthful cyber popularity and also prevents it from being too calm and old-fashioned.
二层作为主要的客坐区,20 米长的南北开间被设定为 4 个层次,承担独立客流的散座区,缓冲区楼梯平台及玄关,卡座区,以及相对独立的闭合空间,不同的空间可以应不同的使用要求而作出场景的变化。在设计定调上充分考虑餐厅客群的年龄层,整体风格及色调避免年轻的网红化,同时也防止过于沉稳而显得老气。
As the main sitting area on the second floor, the 20-meter-long north-south open space is set into four levels: a casual seating area to assume independent passenger flow, a buffer area with staircase platform and entrance, a booth area, and a relatively independent closed space, where different spaces can be changed according to different usage requirements. In the overall design, the age group of the restaurant’s clientele was fully considered. The overall style and color palette of the restaurant avoids youthful cyber popularity and also prevents it from being too calm and old-fashioned.
P.20
P.20
P.21
P.21
P. 22
P. 22
P. 23
P. 23
P. 24
P. 24
P. 25
P. 25
P. 26
P. 26
P. 27
P. 27
P. 28
材质上以木材,艺术漆,玻璃为主。木材可以传递温润而细腻的质感,墙面肌理配于做旧的艺术涂料,以响应新空间中的年代气息,玻璃配以隔断,透窗等多种形式的组合增加了空间的趣味,同时也延伸了视觉上的尺度扩张。
P. 28 材质上以木材,艺术漆,玻璃为主。木材可以传递温润而细腻的质感,墙面肌理配于做旧的艺术涂料,以响应新空间中的年代气息,玻璃配以隔断,透窗等多种形式的组合增加了空间的趣味,同时也延伸了视觉上的尺度扩张。
The materials are mainly wood, art paint and glass. Wood can convey a warm and delicate texture. The wall texture is matched with old art paint to respond to the age of the new space. The combination of glass with partitions, translucent windows and other forms of combination adds interest to the space and extends the visual expansion of the scale.
The materials are mainly wood, art paint and glass. Wood can convey a warm and delicate texture. The wall texture is matched with old art paint to respond to the age of the new space. The combination of glass with partitions, translucent windows and other forms of combination adds interest to the space and extends the visual expansion of the scale.
P. 29
P. 29
P. 30
P. 30
P. 31
P. 31
P. 32
P. 32
P. 33
P. 33
P. 34
P. 34
P. 35
P. 35
P. 36
P. 36
“作为设计师,我做的活很难——从定义上看。它关系到艺术效果和成就,直觉和手艺;而且还关系到承诺,真诚以及对主旨的深入兴趣。”——彼得.卒姆托。
“作为设计师,我做的活很难——从定义上看。它关系到艺术效果和成就,直觉和手艺;而且还关系到承诺,真诚以及对主旨的深入兴趣。”——彼得.卒姆托。
关于这个项目,从设计到落地,实际经历了漫长的设计周期。在这个过程中,我们与甲方在做的所有取舍与坚持,其实都是一种博弈。它关乎设计师对于美好的向往,也关乎业主对于商业的期盼或者是对风险的担忧。
关于这个项目,从设计到落地,实际经历了漫长的设计周期。在这个过程中我们与甲方在做的所有取舍与坚持其实都是一种博弈。它关乎设计师对于美好的向往,也关乎业主对于商业的期盼或者是对风险的担忧。
最终能够落地的一定是某种平衡的结果,这本身就是一种美好。
最终能够落地的一定是某种平衡的结果,这本身就是一种美好。
△ 平面布局 P.37
△平面布局 P.37
△
△爆炸图
爆炸图
P. 38
P. 38
设计公司丨尤格设计
设计公司丨尤格设计
项目业主丨九牛一排西餐连锁餐饮
项目业主丨九牛一排西餐连锁餐饮
项目地址丨江苏.张家港
项目地址丨江苏.张家港
设计总监丨祝年微
设计总监丨祝年微
软装设计丨石晓曼
软装设计丨石晓曼
设计团队丨顾慧敏,康文俊,王子月
设计团队丨顾慧敏,康文俊,王子月
项目面积丨130m²
项目面积丨130m²
设计时间丨2021
设计时间丨2021
完工时间丨2022
完工时间丨2022
项目摄影丨邓春
项目摄影丨邓春
Design: U-Guide Architectural Design Atelier
Design: U-Guide Architectural Design Atelier
Clients: Jiuniuyipai SteakBar
Clients: Jiuniuyipai SteakBar
Project location: Jiangsu. Zhangjiagang
Project location: Jiangsu. Zhangjiagang
Design Director: Nianwei Zhu
Design Director: Nianwei Zhu
Soft furnishing design: Xiaoman Xiao
Soft furnishing design: Xiaoman Xiao
Design team: Huimin Gu, Wenjun Kang, Ziyue Wang
Design team: Huimin Gu, Wenjun Kang, Ziyue Wang
Project area: 130m²
Project area: 130m²
Design year: 2021
Design year: 2021
Completion year: 2022
Completion year: 2022
Photocredit: Chun Deng
Photocredit: Chun Deng
联合创始人
联合创始人
阿木 |麦子
阿木 |麦子
尤格设计由阿木于海外留学期间创立于马来西亚吉隆坡。2016 年 3 月归国设立苏州公司,专注于商业、办公及文旅空间设计,同时服务于少数高端住宅。目前项目已扩充至越南及马来西亚等地。
尤格设计由阿木于海外留学期间创立于马来西亚吉隆坡。2016 年 3 月归国设立苏州公司,专注于商业、办公及文旅空间设计,同时服务于少数高端住宅。目前项目已扩充至越南及马来西亚等地。
倡导以适度、适合的理性思维,避免用单一的设计视角为每一个业主方提供最佳的设计解决方案。
倡导以适度、适合的理性思维,避免用单一的设计视角为每一个业主方提供最佳的设计解决方案。先后荣获意大利 A Design,新加坡室内设计大奖,日本 IDPA,荷兰 Frame,中国设计星,金腾奖,中国室内设计新势力榜,艾特奖,鹏鼎奖等国内外设计大奖。
先后荣获意大利 A Design、新加坡室内设计大奖,日本 IDPA,荷兰 Frame,中国设计星,金腾奖,中国室内设计新势力榜,艾特奖,鹏鼎奖等国内外设计大奖。
来看看废旧物料是如何在办公室设计中文艺大变身的!
来看看废旧物料是如何在办公室设计中文艺大变身的!
尤格设计 | 祝年微:体块速写 有形无界
尤格设计 | 祝年微:体块速写 有形无界
尤格设计 |新东方美学演绎苏作红木展厅
尤格设计|新东方美学演绎苏作红木展厅
尤格设计|是展厅,亦是素雅禅妙的明代手札
尤格设计 |是展厅,亦是素雅禅妙的明代手札
白色墙中一线红 | SHOWNI
白色墙中一线红 | SHOWNI
首发|“高成”办公空间
首发 |“高成”办公空间
首发 | 欢梦童趣,一个幼托中心的前世今生
首发 | 欢梦童趣,一个幼托中心的前世今生
空之有无,因人不同 | 祝年微
空之有无,因人不同 | 祝年微
首发|意大利 Calligaris 苏州专营店
首发|意大利 Calligaris 苏州专营店
商业空间 | 办公空间 | 文旅空间
商业空间 | 办公空间 | 文旅空间
用设计助力商业成长,一切从新
用设计助力商业成长,一切从新
苏州.园区
苏州.园区
科成路.鑫义达研发中心
科成路.鑫义达研发中心
1 幢-306
1 幢-306
18021277696
ugdesign@yeah.net
客服
消息
收藏
下载
最近























































