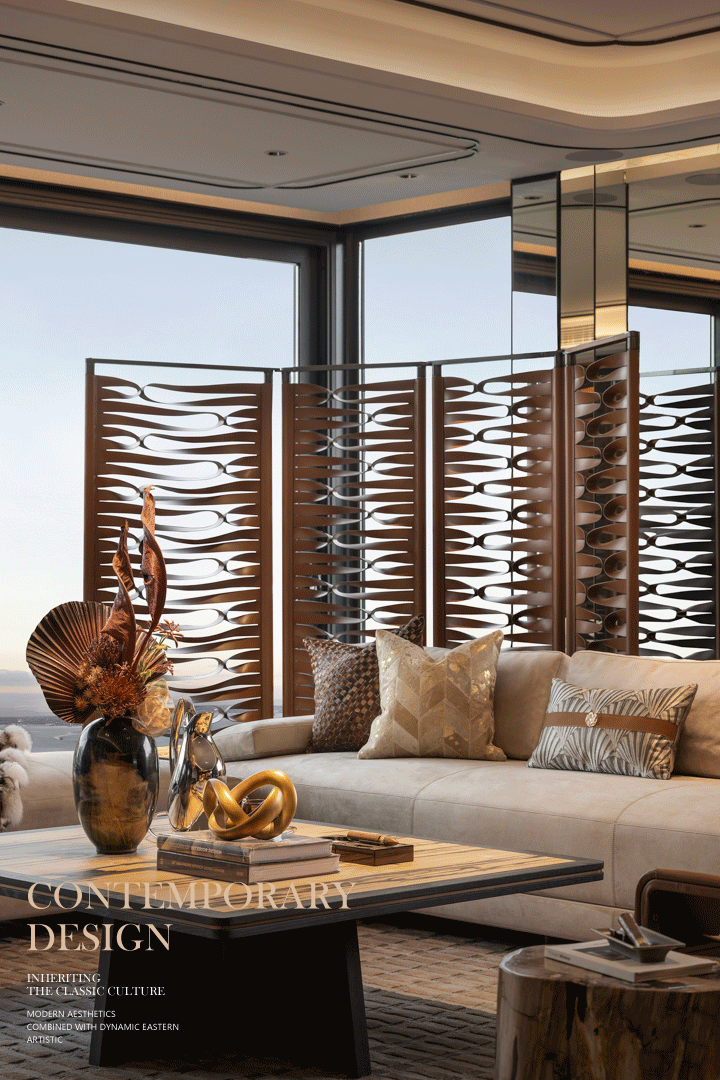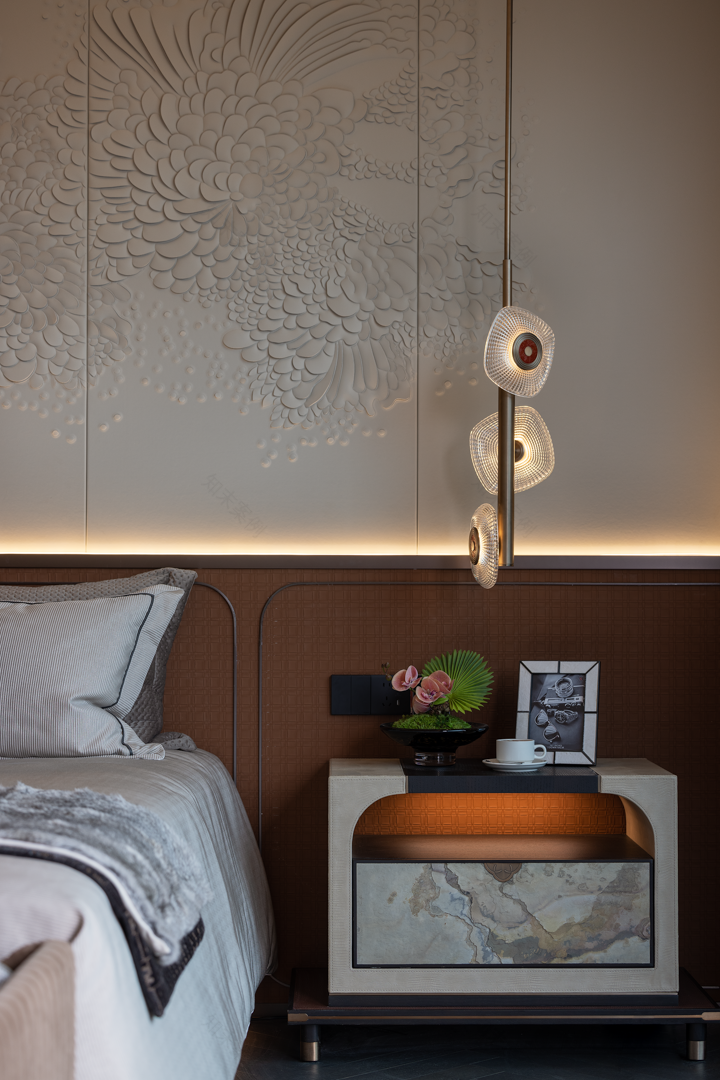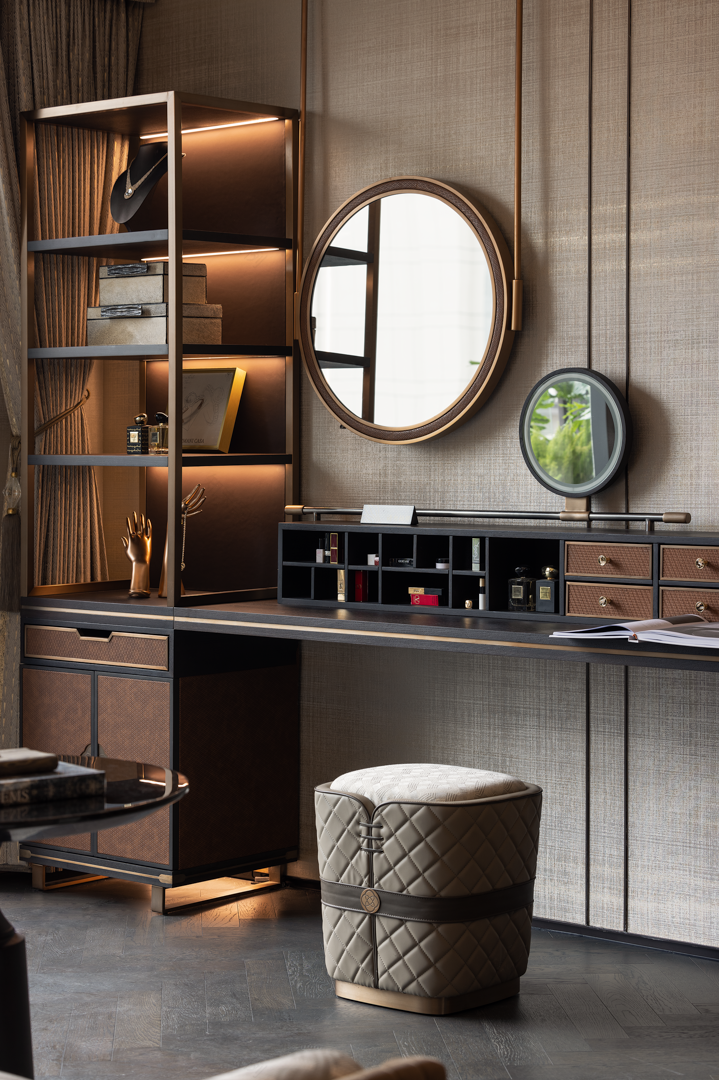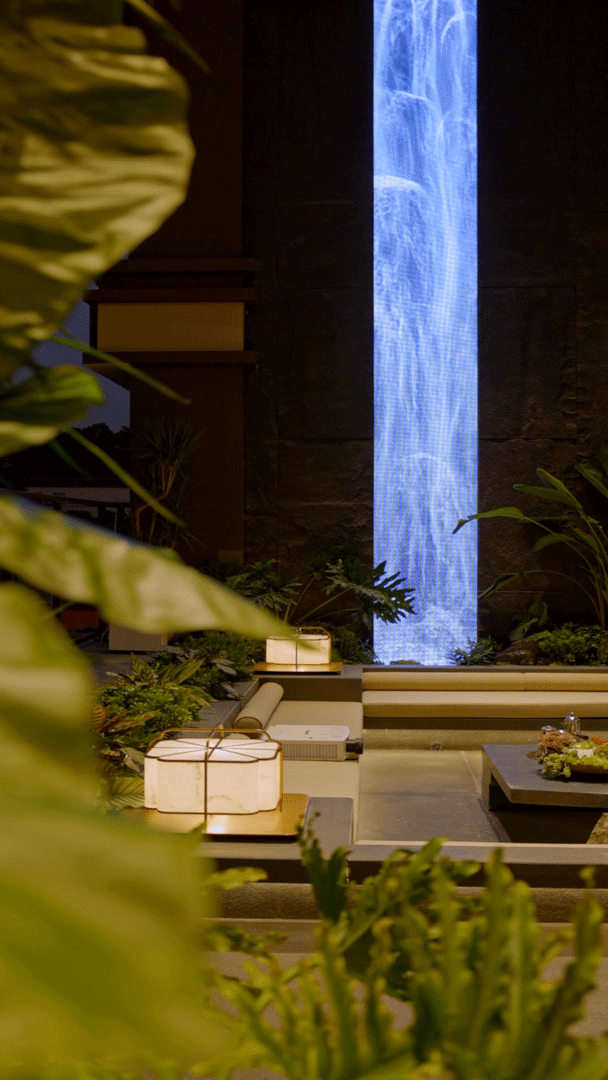查看完整案例


收藏

下载
东方优雅,古今融合,生活与艺术互相渗透。本案设计以当地的环境与世界相容并蓄,以雅致而不落俗套的格调塑造出则繁华、入则奢雅的标杆生活方式,重新定义空间的质感丰富现代东方风格,构筑理想的生活场域。Oriental elegance, ancient and modern fusion, life and art permeate each other. The design of this case is compatible with the local environment and the world, and the elegant and unconventional style is used to create a benchmark lifestyle of prosperity and luxury, redefining the texture of the space to enrich the modern oriental style and build an ideal living field.
建发央著择址千年银城益阳赫山区,享有独一无二的自然景观资源,是人文荟萃的高端人居核心区。设计借助自然的节奏,寻求一种流动而永恒的平衡,挖掘都市新贵的多元生活向往,呈现根植于东方韵味又兼具现代奢雅精神的开放式生活空间,以艺术式的启程转合来感受都市生活之美。
The construction and development center is located in Yiyang Heshan District, a millennium silver city. It enjoys unique natural landscape resources and is a high-end residential core area with a large number of talents. With the help of natural rhythm, the design seeks a flowing and eternal balance, excavates the multi life yearning of urban upstarts, presents an open living space rooted in oriental charm and modern luxury and elegant spirit, and feels the beauty of urban life with an artistic start and turn.
家是让人卸下负累、心身俱焕的栖息处。客厅以利落的家具线条、无华的饰面、现代时尚的金属摆件,每一寸细节的铺陈,展现出生活的美感与张力。大面积的落地玻璃窗门,让室内与阳台风景自然交流,打造出一片亲近自然之所,让其中满盈隐逸舒适的度假风。
Home is a place where people can unload their burden and refresh their mind and body. The living room shows the beauty and tension of life with neat furniture lines, tasteless finishes, modern and fashionable metal ornaments and the presentation of every inch of details. The large floor to ceiling glass windows and doors allow the indoor and balcony scenery to communicate naturally, creating a place close to nature, and making it full of secluded and comfortable holiday style.
出自法国著名设计师 Christophe Pillet 的多功能 CODE SOFA 与 Roberto Lazzeroni 编织的屏风,低调而内敛地烘托着空间氛围,营造出从容雅致的生活格调。
The multi-functional CODE SOFA woven by Christophe Pillet, a famous French designer, and Roberto Lazheroni set off the space atmosphere in a low-key and restrained way, creating a leisurely and elegant life style.
历久弥新的品质,才是最高调的奢华。窗边的单人沙发椅,边柜上的极简艺术摆件,空间的每件产品都展 Mans Design 团队对于经典工艺的极致追求。
The everlasting quality is the highest luxury. The single sofa and chair beside the window, the minimalist art ornaments on the side cabinet, and every product in the space show Mans Design team’s ultimate pursuit of classic crafts.
客厅与餐厅隔而未离,清冷透亮之意层层渲染,飒飒净尘埃。镜中万象,折射序列世界。空间内的陈设之物在在虚实互映中,简约不失大气,高级而不张扬,展现对生活的理解以及对美的态度。
The living room is separated from the dining room, and the cool and bright idea is rendered layer by layer, rustling clean dust. Everything in the mirror refracts the sequential world. The furnishings in the space, in the mutual reflection of the virtual and the real, are simple without losing the atmosphere, advanced without publicity, showing the understanding of life and the attitude to beauty.
华丽奢靡的豪宅风格越来越朝向中性色调与极简线条转变,平和优雅、轻盈松弛原本就是人们对家最本质的精神渴求。
The luxurious style of luxury houses is becoming more and more neutral and simple. Peace, elegance, lightness and relaxation are the essence of people’s spiritual desire for home.
主卧彰显出溯源本真的纯粹美感。在满足功能与舒适中尽可能的放大空间尺度及视觉感受。在延续整体风格的基调之上,融合不同颜色深浅、材质、肌理,柔软的床品与地毯等显示渐进的层级关系,高级又带给人内心的宁静安定。开阔的落地窗让自然融入室内,静谧中透露着高级质感。
The master bedroom shows the pure aesthetic feeling of tracing the origin. It enlarges the space scale and visual sense as much as possible to meet the function and comfort. On the basis of the continuity of the overall style, the fusion of different color depths, materials, textures, soft bedding, and carpets shows a gradual hierarchical relationship. High quality brings people peace and stability. The open French windows let nature blend into the interior, revealing a high quality in the quiet.
编制皮革的化妆台区域演绎出女性的优雅与男性的绅士,配合 Armani 品牌的家具布料、彩妆,突显优雅气质。
The leather make-up table area shows the elegance of women and the gentry of men, and highlights the elegant temperament with Armani’s furniture fabrics and makeup.
独立衣帽间、奢华的主卧浴室,超于星际酒店的配套,从点滴细节处勾勒生活的精致。
The independent cloakroom and luxurious master bedroom bathroom are superior to the supporting facilities of the StarCraft Hotel, and outline the delicacy of life from every detail.
女孩房以功能区间的和谐布局,搭配樱粉色调的调染笔触,凸显女孩房的温馨和浪漫氛围,赋予女孩房一种审美想象的启蒙,烘托孩子的本真、纯粹与美好。
The girls’ room features a harmonious layout in the functional area, matching with the cherry pink tone tinting strokes, highlighting the warm and romantic atmosphere of the girls’ room, giving the girls’ room a kind of enlightenment of aesthetic imagination, and setting off the children’s authenticity, purity and beauty.
次卧的设计,以沉稳自然的大地颜色、简洁的线条与材质,渲染出一片安宁之境,低调却尽是优雅惬意。
The design of the second bedroom, with the calm and natural color of the earth, simple lines and materials, renders a peaceful place, low-key but elegant and comfortable.
动漫英雄引出男孩房的生动活力,元宇宙的元素仿佛在浩瀚的宇宙里发光发亮,给小朋友更多生动未来。
The cartoon hero brings out the vitality of the boy room. The elements of the meta universe seem to shine in the vast universe, giving children more vivid future.
在这城市的自然景观的视野中,小酌卧观,天地人城,日月同辉,仿若一个画框,将城市掠影收起。在此基础上创造的艺术美学,连接不同的生活状态,上演不同的未来。
In the view of the natural landscape of the city, drinking and lying, the city of heaven, earth and people, the sun and the moon shine together, just like a picture frame, closing the city’s silhouette. The artistic aesthetics created on this basis connects different living conditions and performs different futures.
项目名称 | 建发央著 249m² 样板房
项目地址 | 中国益阳
项目面积 | 249㎡
业主单位 | 建发地产
室内设计 | 漫思设计
软装设计 | 漫思设计
项目摄影 | 光漫社
漫思设计(MANS)由中国新锐室内设计师姚启盛先生创立于 2017 年,总部位于深圳。漫思设计致力于室内空间设计、软装设计领域,从事国内高端酒店、会所、地产、别墅、住宅、办公等高级定制化设计服务。漫思汇集了国内顶尖的设计团队、精准的市场定位与众多知名上市地产公司长期合作,作品在各大权威设计大奖中屡获殊荣。公司以重构东方美学,用设计创造商业价值作为理念,旨于成为中国顶尖室内设计工作平台。
漫思设计近期案例
成都天府养云
杭州缦云会所
长沙养云会所
国贸星州润达城
|
公司地址 |深圳市宝安区稻兴环球科创中心 A 座 908-911
Room 908-911, Block A, Daoxing Global Science and Technology Innovation Center,Baoan District, Shenzhen|商务联系|媒体联络:17688981510 (FOCUS AREAS 商业地产|高端酒店|别墅私宅|办公空间)
客服
消息
收藏
下载
最近

















































