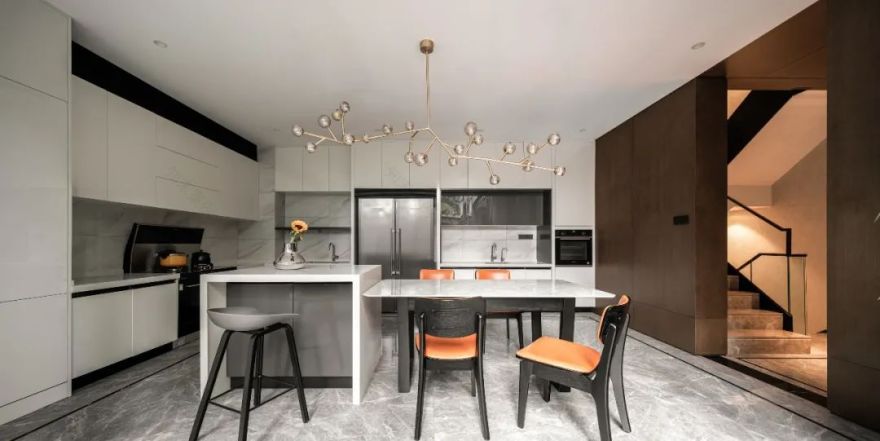查看完整案例


收藏

下载
· 邂逅设计从私人定制开始 Designs starts with personal customization
◆
项 目 地 址 / 合 · 肥
设 计 机 构 / 在 向 设 计
T h e D e s i g n C o m p a n y / Z X. D e s i g n
全 案 设 计 / 在 向 团 队
M a i n D e s i g n / Z X. T e a m s — Z X · D E S I G N —
有 时 , 给 自 己 留 些 生 活 的 空 白 , 把 匆 匆 放 到 一 边 。 在 设 计 的 生 活 空 间 里 , 投 入 属 于 自 己 的 那 份 热 爱 。 世 界 其 实 很 大 , 慢 慢 亦 是 漫 漫 。
S o m e t i m e s, l e a v e s o m e b l a n k l i f e f o r y o u r s e l f, p u t t h e h u r r y a s i d e. I n t h e d e s i g n e d l i v i n g s p a c e. P u t i n t h e l o v e t h a t b e l o n g s t o o n e s e l f. T h e w o r l d i s b i g, s l o w l y a l s o l o n g.
一层
〡
First Floor
〡
客厅
浅 色 石 材 淡 雅 整 洁 , 提 亮 空 间 , 哑 光 金 属 被 妥 善 安 置 , 干 净 利 落 。 C o l l e c t i n s i d e b r u n e t s t o n e m a t e r i a l i s d e e p, t o n a l i t y i s d y e o u t, d u m b s m o o t h m e t a l i s p r o p e r l y f i n d a p l a c e f o r, c l e a n a n d a g i l e.
体块之间以留白空间相互关联,开放的金属置物架,凸显质感同时调整整个比例格局。在视觉与观感之间寻找和谐。The volumesare connected by a blank space, and the open metal shelve shighlight the texture and adjust the whole proportion pattern. Look for harmony between sight and sensation.
·一层〡First Floor〡餐厅
过道延续餐厅,全开放式的厨房,餐厅厨房的一体化设计,白色橱柜彰显干净整洁的就餐空间。The corridor continues the dining room, the fully open kitchen, the integrated design of the dining room kitchen, the white cabinets highlight the clean and tidy dining space.
艺术灯拉伸空间维度,白色柜体,干净简洁。在这里的生活,几片鲜花点缀,绽放亦是克制。Art lamps stretching space dimension, white cabinet, clean and simple. Life here is neither fast nor slow, quiet and dull. A few pieces of yellow or name, bloom is also restrained.走走停停,感受生活......
·二层〡Second floor〡主卧室
主人房的设计没有跳跃的色彩,用纯粹的材质体现品味。大面积的落地窗让屋外的风景成为家中的艺术品,金属灯点缀,低饱和度的软装搭配,烘托出宁静且不平凡的气氛。The design of the master room does not have jumping colors, but reflects taste with pure materials. The large area of floor-to-ceiling windows makes the scenery outside the house become a work of art in the home, decorated with metal lights, and the soft decoration collocation of low saturation creates a quiet and extraordinary atmosphere.
低调沉稳。线条比例分割,寻找整个背景的平衡节奏。Keep a low profile. The lines are proportionally divided to find a balanced rhythm throughout the background.
Children room 〡儿童房
高对比度的色彩点缀其中,吸引视觉的落脚点。High-contrast colors adorn them to attract visual footholds.
·The Study〡书房
明 暗 对 比,色彩 聚焦,书房 也 可以 很 高 级。L i g h t a n d s h a d e c o n t r a s t, c o l o u r i s f o c u s e d, t h e s t u d y a l s o c a n b e v e r y a d v a n c e d.
一方居所融入热爱设计&生活,就是让你看见......
设计咨询 | 商务合作 | 媒体咨询
南京 WeChat &TEL:18551642917
E-mail:343012068@qq.com
合肥 WeChat:zhu15256511917
TEL:15256511917
往 期 作 品
在向设计〡当代 MOMA
在向设计〡清风徐来
在向设计〡肆意风声
在向设计〡用有温度的设计拥抱生活
〃在向设计〡壹号院·众里寻他千百度〃
客服
消息
收藏
下载
最近






































