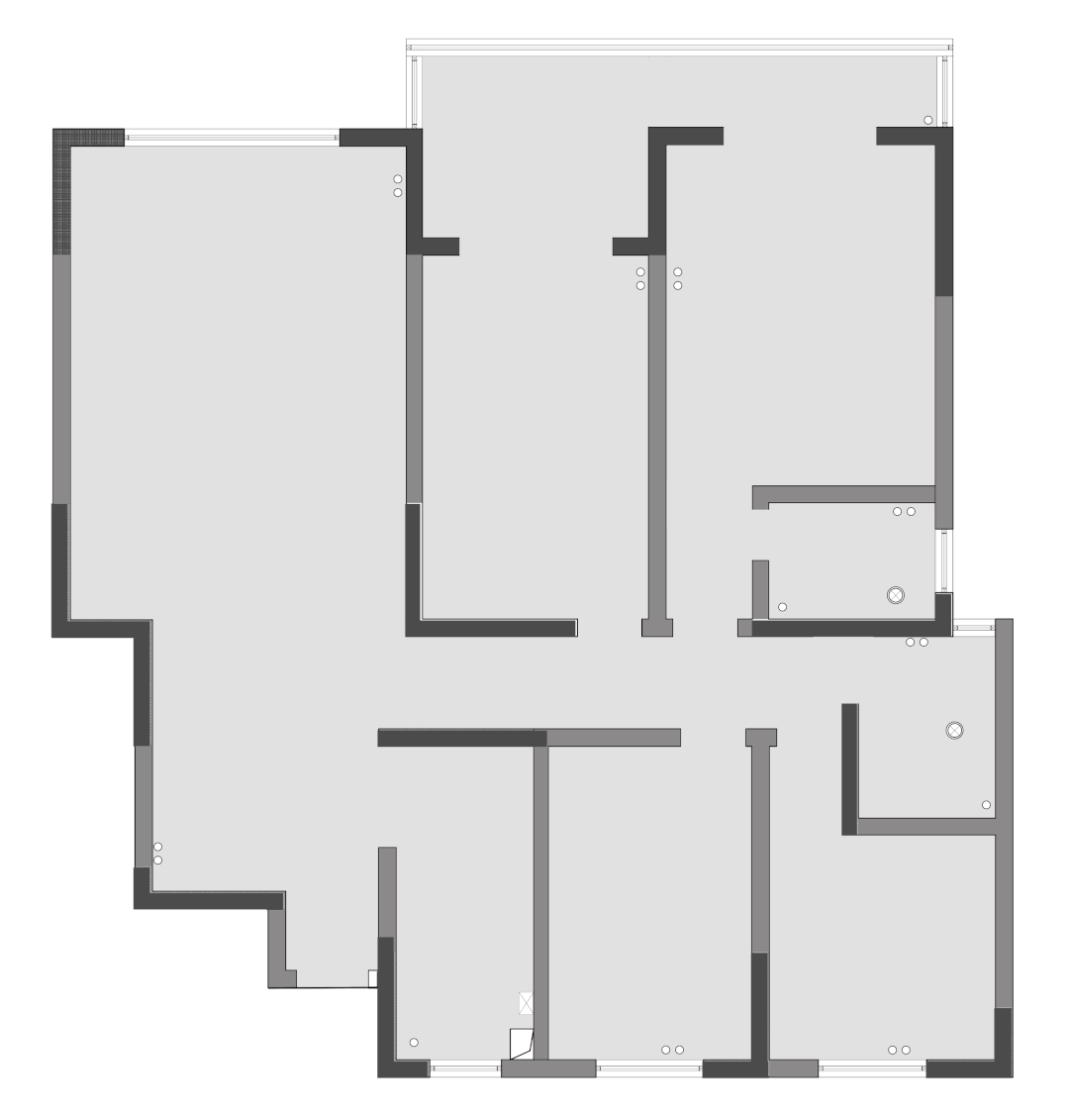查看完整案例


收藏

下载
//
让房间产生温度的,不仅仅是收纳、功能、颜值,还有对生活和家的热爱。//
J·W DESIGN 井外空间设计事务所
01/项目介绍
Project Introduction
项目地址:亚威卓越国际广场
项目位置:洛阳洛龙
设计单位:井外空间设计
设计主创:JOY
项目投入:90 万
项目周期:6 个月
02/项目分析
Project Analysis
业主诉求//
业主是一对具有极高审美的海归夫妇,日常的居住空间不能满足业主平日工作和直播的需要,希望能有一个大体量的场景化空间、开放式的厨房、豪华的主卧套间,可以改成两室,最大化地带来生活的舒适和工作的便利,成为承载精神与情绪的真实载体。
项目概况//
项目位于开元大道与金城寨街交叉口向北 50 米路西,设计面积约 160㎡,要同时满足日常居住和直播空间的功能,简约而不简单,日常住户只有业主夫妇二人,空间居住的便利性和动线的舒适性为主。
03/改造方案
Transformation Plan
「一层方案」
设计演变//
Design Evolution
平面推演
原户型入户阳角过多且收纳不便,空间划分冗杂,餐厅放在了动线高频区,主卧狭小,卫生间空间不足。
将原本餐厅区域做成入户收纳,大胆地将餐厅“打破”做成开放性厨房餐厨一体满足业主直播拍摄等需要,将北侧两个卧室打通,形成豪华的主卧套间,配备衣帽间、生活阳台和卫生间等等。
设计成果//
Design Results
______________________
玄关
轻叩门扉,步入玄关。以中国园林造景之“透景”为营造法式。视线穿过,见得一方天地。客厅在此景中若隐若现,景后又景,复行若步,豁然开朗。在保证客厅空间相对私密性的同时,又避免了沉闷之感。
Knock on the door lightly and step into the hallway. The French style is based on the "transparent view" of Chinese garden landscaping. The living room is looming in this scene, while ensuring the relative privacy of the living room space, it also avoids the feeling of dullness.
客厅
客厅摒弃复杂无用的装饰,以功能为主要原则,让空间服务于人。充满现代生活的气息,使生活回归最原本的淳朴。
室内色相的“柔”中和了石材和地板的“刚”,整个空间刚柔并济。长时间共处,也相看不厌。
The living room abandons complicated and useless decorations, and takes function as the main principle, so that the space serves people.
The whole space is rigid and soft. Get along for a long time and never get tired of seeing each other.
客厅
看着灰色简约的电视背景墙搭配无主灯设计的吊顶,坐在北面的超大落地窗的椅子上,听着不远处壁炉的噼啪声,喝一杯浓香的咖啡,亦是一种极具格调的仪式感。
On the front chair of the large floor-to-ceiling window, listening to the crackling sound of the fireplace not far away, drinking a cup of coffee is also a very stylish sense of ceremony.
客厅
无法拆除的承重墙,在特制墙板和收纳的包裹下形成一道独特的廊道,分隔出客厅与餐厅。
将整个动线高频区改造成一个回形动线,每个空间即像一个独立的单景,又能彼此串联,实现空间互动。
The non-removable load-bearing wall forms a unique corridor under the special wall panel and storage package. Transform the entire high-frequency area of the moving line into a looped moving line.
餐厅
廊道的另一边是由岩板搭建起来的岛台餐厅。在这里,不论是直播拍摄场景还是家庭饮食休憩,都能达到极极致的体验。
On the other side of the corridor is an island restaurant built from slate. Here, it is extremely relaxing.
厨房
虽然是开放式厨房,但是整个厨房的 U 型橱柜和东侧的隐形门藏下了所有厨电、餐具和食物。不论从哪个角度,都是拍摄的绝佳角度。
The open kitchen hides everything with a one-piece out-of-closet and invisible door on the east side. No matter from which angle, it is a perfect angle for shooting.
公共卫生间
卫生间往西扩大出洗手台的位置,同时又为次卧留出了一定的空间,干湿三分离的设置,大大地提高了使用效率。
The bathroom is re-planned, and the dry and wet three-separation settings have greatly increased the efficiency of use.
主卧
推开极富仪式感的双开门,伴随着温柔的月光,在两米的大床上驱散身上所有的疲惫。墙边的隐形柜收纳着一天的细碎时光,在柔和的环境中缓缓入眠。
无需过多的装饰,只需一盏悬浮在身畔的灯,就营造出内敛、沉静的氛围。
Push open the ceremonial double doors and relax on the two-meter big bed. No need for too much decoration, just a lamp suspended beside the body to create a restrained and quiet atmosphere.
主卧阳台
小小的阳台暗藏玄机,在这里快速地完成日常家政清洁的同时也能享受到绝佳的日光与星空。
The small balcony has a hidden mystery, where you can quickly complete the daily housekeeping cleaning while enjoying the sunlight and starry sky.
主卧衣帽间
窗边的几塌能够让女主人的精心装扮过程变成两个人享受。
延伸主卧的色调,温和的灯光和隐形的柜门让空间的舒适感令人极为向往。
A few collapses by the window can make the hostess’s elaborate dress-up process into two people’s enjoyment. Extending the color palette of the master bedroom, the soft lighting and invisible cabinet doors make the space cozier.
主卧卫生间
伴随着太阳升起,互相叫醒对方,一起刷刷牙,为对方擦脸......两个浴盆使两人早上的使用不必“排队”,大浴缸和壁龛也满足了屋主人对于理想卫生间诗意生活的要求。
As the sun rises, wake each other up, brush their teeth together, wipe each other’s faces... Two bathtubs make it unnecessary for two people to "queue" for use in the morning.
The large bathtub and alcove also meet the owner’s requirements for the poetic life of the ideal bathroom.
次卧
次卧秉持着“简”与“减”的态度,构建生活的逻辑。
The second bedroom adheres to the attitude of "simplicity" and "minus", and constructs the logic of life.
04/
井外空间设计是一个国际化跨专业的先锋空间规划设计机构。成员多拥有海外留学及一线城市工作经历。
JW Space Design is a professional space planning and design agency. Most of our members have experience in studying abroad and working in first-tier cities.
我们团队擅长进行空间的重塑与改造,打破常规。我们主张传递“ART OF LIFE”理念,让艺术融于生活。每一个空间都将成为我们手中的新故事,以设计重新定义空间的生命力,打造属于每个人的“DREAM HOUSE”。
Our team is good at remodeling and transforming space and breaking the routine. We advocate passing on the concept of ART OF LIFE and making the art into life. We want that every space will become a new story in our hands. We try to redefine the properties of space and create a "DREAM HOUSE" that belongs to everyone.
-JW DESIGN-
客服
消息
收藏
下载
最近

























