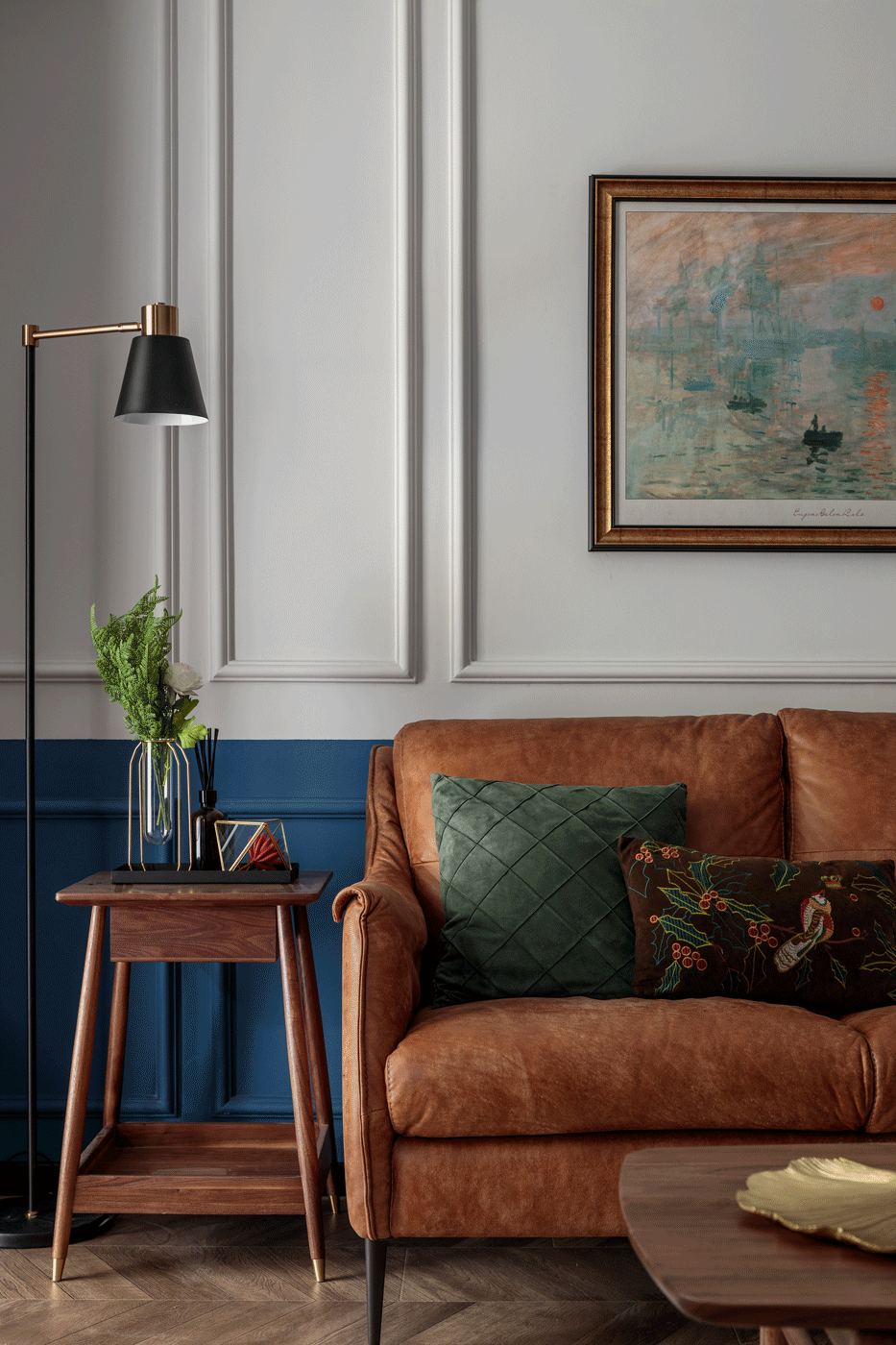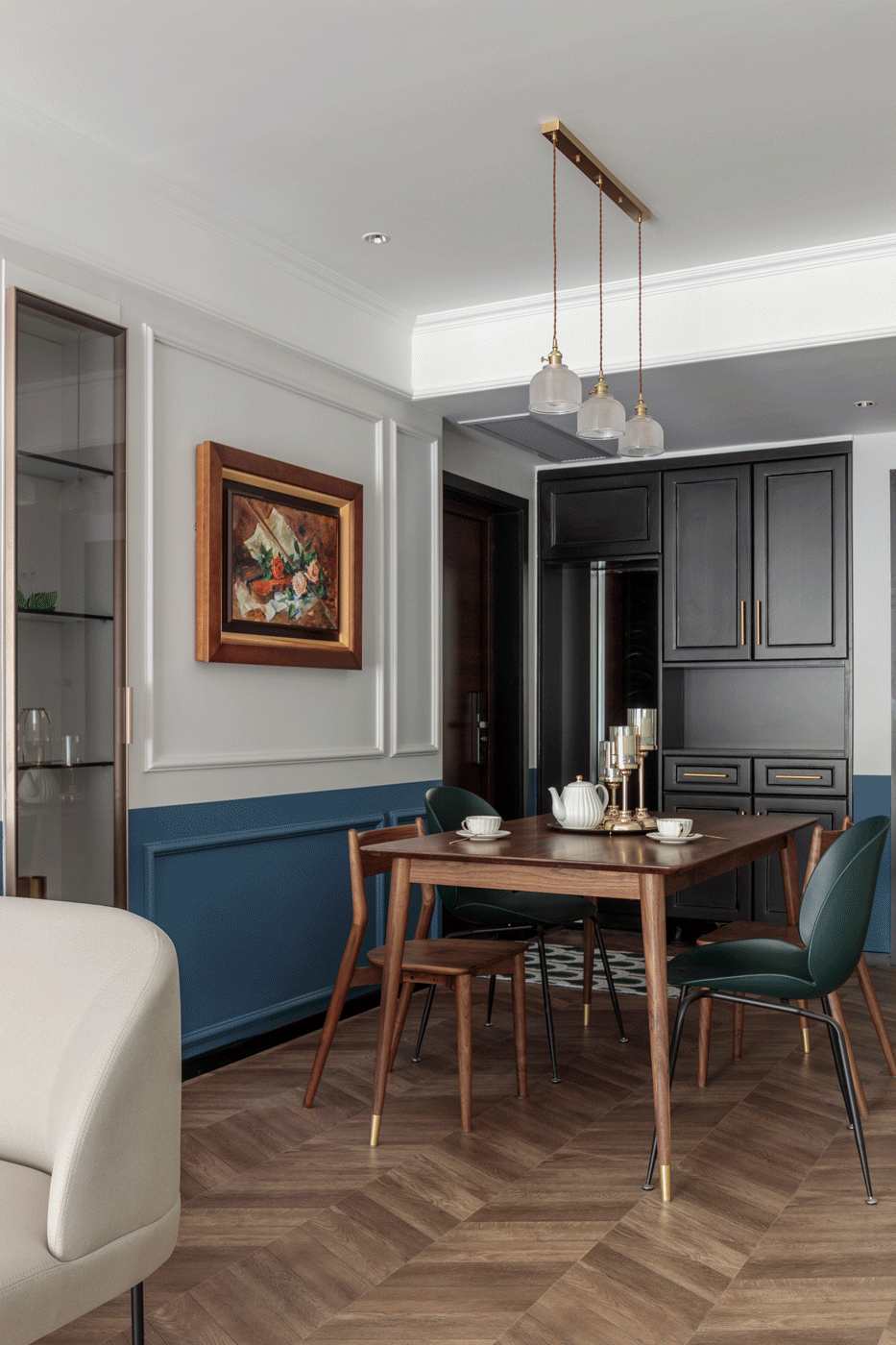查看完整案例


收藏

下载
我来自山川湖海,却囿于昼夜、厨房与爱。
I come from mountains, lakes and seas,
But confined to day and night, kitchen and love.
S H O W M E
¢
D E S I G N
⊙
# 停泊在时光里的烟火#
总想要遥遥星河之外的蓝天
也想要灯火阑珊细雨声缠绵
--陈粒《青原》
Always want the blue sky beyond the stars
I also want the dim light and the lingering sound of drizzle
-- Chen Li’s Qingyuan
客厅
—
Living room
一个像夏天,炙热与清凉并存;一个像秋天,深邃与热情同在。于是,对整个空间风格的定调,我们达到的共识是,复古的折中主义。
A summer, hot and cool coexist; Like autumn, profundity and enthusiasm coexist. Therefore, for the setting of the whole space style, we have reached a consensus that it is a retro eclecticism.
家具的搭配精巧别致,工艺风的沙发和原木的柜体产生碰撞,实木斗柜和茶几烘托出几分厚重感,精致的灯具与做旧的画框、间错的布局,颜色上大刀阔斧,多种元素同时出现,在质感上得以统一,和谐共生。
The collocation of furniture is exquisite and chic. The sofa of craft style collides with the cabinet of log. The solid wood bucket cabinet and tea table set off a sense of massiness. The exquisite lamps and lanterns, the old picture frame and the staggered layout are bold in color and various elements appear at the same time. They are unified in texture and coexist harmoniously.
公共空间撞色的撞色处理,上墙刷灰白色,经典百搭;下墙刷墨蓝色,分色的处理使得整个空间的色彩一下提升起来,多而不乱,增加了层次感和对比度,格调满满。
The color collision treatment of public space, the upper wall is painted with gray and white, classic and versatile; The lower wall is painted with ink blue. The color separation process makes the color of the whole space rise, more and more without disorder, which increases the sense of hierarchy and contrast, and the style is full.
西厨区—Western Kitchen District
原始的厨房位置很小很黑,为了兼顾美观和实用需求,将中厨区域改至生活阳台,由此实现了西厨和吧台,把空间打造为一个开放的区域。
The original kitchen is very small and dark. In order to meet the needs of aesthetics and practical, the kitchen area is changed to the living balcony, thus realizing the western kitchen and bar, and making the space an open area.
在吧台位置设计了一个玻璃隔断,区分了区域空间,独特美观,又为空间引入了光。
A glass partition is designed in the bar position to distinguish the regional space, which is unique and beautiful, and introduces light into the space.
餐厅
—
Restaurant room
现代北欧桌椅搭配古典油画,几何线条增加复古庄重感。简而不繁,只需寥寥几笔。
Modern Nordic tables and chairs with classical oil paintings, geometric lines increase the sense of retro solemnity. Simple but not complicated, just a few strokes.
厨房—kitchen
儿童房
—
Children’s room
走廊
—
Corridor
次卧—Second recumbent
次卧较全屋风格而言,舒缓了视觉审美,给人以清新之感。最大限度利用了空间,集休息、储物、工作等功用于一体。
Compared with the style of the whole house, the second bedroom soothes the visual aesthetic and gives people a fresh feeling. Maximize the use of space, set rest, storage, work and other functions for one.
主卧
—
Master bedroom
主卧面积较为阔朗,蓝色背景搭配简约家具,安静沉稳,打造轻松的睡眠环境。墙面增设壁灯,可以随意调整照射角度,方便屋主阅读。
The master bedroom is spacious with blue background and simple furniture. It is quiet and stable, creating a relaxed sleeping environment. Add wall lamp on the wall, you can adjust the irradiation angle at will, convenient for the owner to read.
主卧原始飘窗拆掉后,增加了开放式衣帽间区域,收纳更为合理,同时满足了女主人衣帽间的愿望。
After the removal of the original bay window of the master bedroom, an open cloakroom area is added, which makes the storage more reasonable and meets the wishes of the hostess cloakroom.
主卧阳台与客厅相连,把这个区域设置为书房兼杂物间,既实现了空间的相互独立,又方便出入。
The master bedroom balcony is connected with the living room, and this area is set as the study and utility room, which not only realizes the mutual independence of the space, but also facilitates the access.
卫生间—Toilet
原始结构图&平面设计图
—
House type&Plane design
设计机构 I Designer Department:十亩设计
项目地址 I Project address:四川内江·金科王府
项目类型 I Project type:全案
面积 I Square Meters:131㎡
户型 I Door Model:平层
摄影师 I Photography:筑像摄影-邓俊涛
#SHOWME TEAM#
Awards 荣誉
2017
第五届日立中央空调 Hi-Design 室内设计大赛“优秀奖”
2018 中国(四川)首届鲲鹏奖大赛公寓类组“优秀公寓设计奖”
2018 十间坊中国实战设计大赛“全国入围奖”
2018 十间坊实战赛事创意空间手作西南赛区“第一名”
2018 中国人文设计大赛入围奖
2019 鲲鹏奖第二届中国室内装饰设计大赛公寓类组“银鲲鹏奖”
2019 鲲鹏奖第二届中国室内装饰设计大赛“中国百强设计师”
2019-2020 年度 40 UNDER 40 中国(四川内江)设计杰出青年
2019 华鼎奖金奖
2019 十间坊实战赛中国城市优胜奖
2019 金住奖-2019 中国(内江)十大居住空间设计师
2020
十间坊中国实战设计大赛“中国城市优胜奖”
2020 金住奖-2020 中国(内江)十大居住空间设计师
2020 幸福家年度公益设计师
地址/内江市东兴区万达中央华城二期 2 号门旁十亩设计
#往期推荐#
在法律允许范围内十亩设计保留解释权
客服
消息
收藏
下载
最近







































