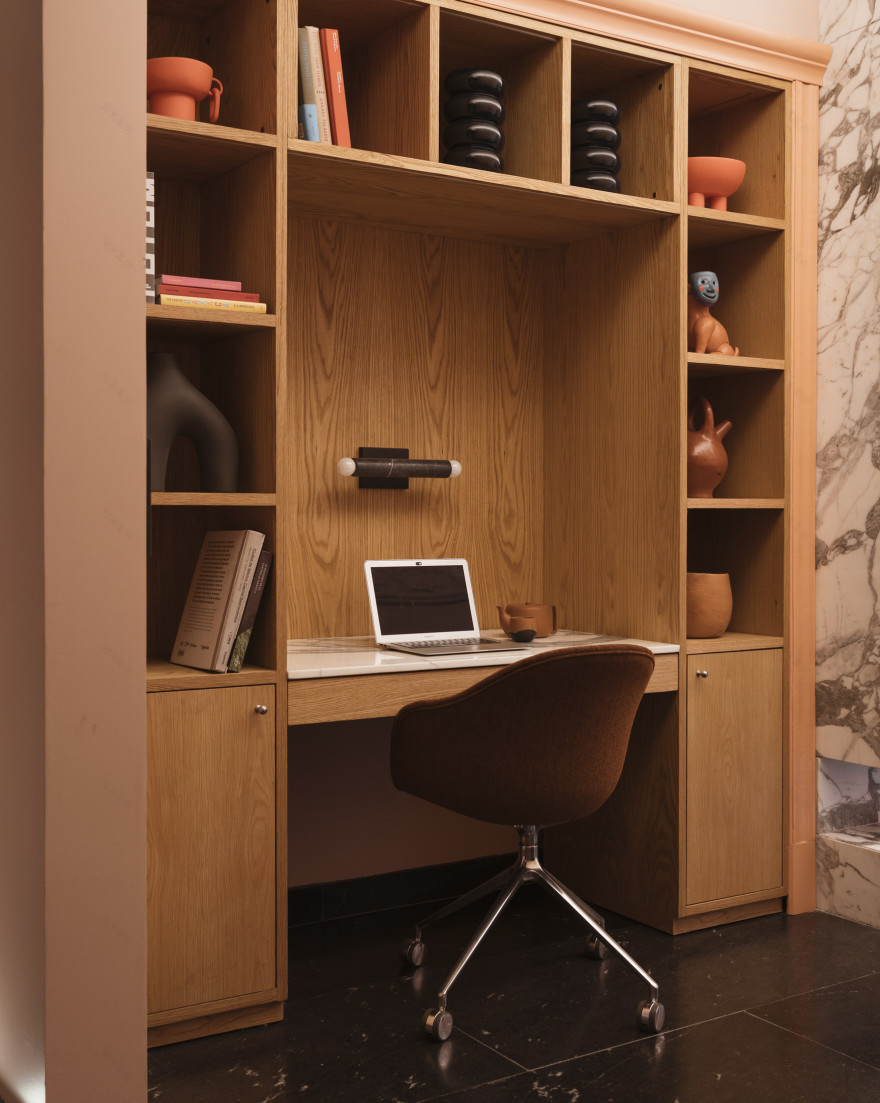查看完整案例

收藏

下载

翻译
Photo by Fabian Martinez.
Photo by Fabian Martinez.
Photo by Fabian Martinez.
Photo by Leandro Bulzzano.
Photo by Leandro Bulzzano.
Photo by Leandro Bulzzano.
Ignacia Guest House shares its name with its once-upon-a-time housekeeper (who looked after it for over 40 years), but its spirit is decidedly it’s own. The Mexico City guest house, which opened its doors in 2017 and occupied half a circa-1913 Porfirian mansion, originally contained a master suite, hall, library, dining room and kitchen, in addition to four rooms, each with their own balcony or terrace. In early 2022, the owners acquired the other half of the mansion, which meant four additional rooms and a spate of new amenities—great news from a hospitality perspective, not so much from a design one.
Bringing the old and new halves onto even ground was no mean feat. And the owners quickly realised that making them a cohesive whole would require calling in the pros. Deciding to focus on a total of four rooms—two existing and two yet to be built—they tapped interior designer Andrés Gutiérrez and construction firm Factor Eficiencia to come work their magic.
Photo by Jaime Navarro.
Photo by Jaime Navarro.
Photo by Jaime Navarro.
Photo by Jaime Navarro.
Photo by Jaime Navarro.Photo by Jaime Navarro.
But the paradoxes kept multiplying. As a French-style mansion in the heart of Mexico City, the house straddled both worlds. And Andrés decided the natural next step would be to parlay that diversity into other things. “The collision of these opposing worlds created an eclectic design. Blocks of colour helped build a common thread and provide a warm and comfortable embrace for guests,” explains Andrés. “Today, its mouldings and woodwork remind us of a Parisian mansion, while its Mexican essence nods to its caretaker, Ignacia.”
He established a middle ground in other ways too: he juxtaposed leitmotifs such as spheres, tabs and circular perforations—each inspired by pre-Hispanic pictographic documents—against the mansion’s classic French architecture. He also curated a furniture scheme with one foot in the past. In addition to his own designs, the space also features furniture and accents by ADHOC, Axoque Estudio, Joyful Objects, David Pompa and Victor Torres, amongst others. As for the two new rooms, he situated both on the terrace, alongside outdoor fireplaces and a jacuzzi that whisper to the treetops—a lesson in half-indoor, half-outdoor living that doffs its hat to the home’s inherently dual nature.
Photo by Fabian Martinez.
Photo by Fabian Martinez.
Photo by Fabian Martinez.Photo by Fabian Martinez.
Photo by Fabian Martinez.
Photo by Fabian Martinez.
Photo by Fabian Martinez.Photo by Fabian Martinez.
Photo by Jaime Navarro.
The guest house is sensitive to its surroundings. Solar panels produce much of the property’s energy requirements, while fruits, vegetables, legumes, coffee, eggs, dairy, tortillas and bread are sourced from small local producers. Likewise, in-room toiletries are organic, environmentally friendly and free of parabens, sulphates and EDTA.
If you’re visiting for the first time, there’s no saying what’s old and what’s new, or which half is borrowed from the past. Everything inspires in equal spirit—and beckons you back for more.
[Images courtesy of Andres Gutierrez. Photography by Fabian Martinez, Leandro Bulzzano & Jaime Navarro.]
▼项目更多图片
客服
消息
收藏
下载
最近















































