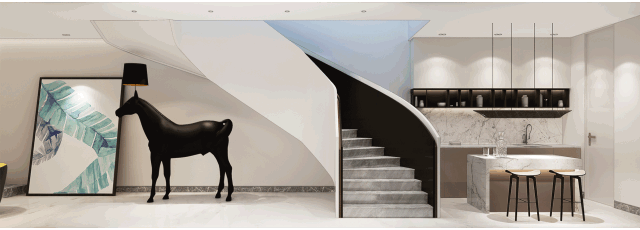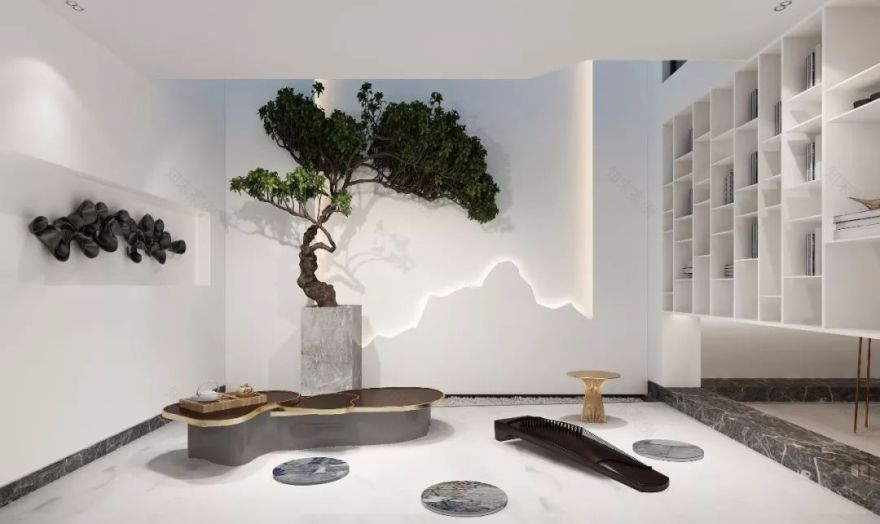查看完整案例


收藏

下载
少即是多
"Less is more"
—— 德维希·密斯·凡德罗
Ludwig Mies Van der Rohe
留白,是一种天马行空的游弋;
是一种鲲鹏展翅的淋漓;留白,是一种空谷幽兰的禅心;留白,是一种言有尽而意无穷的至高境界。
Remains white, is a kind of sky and air swimming; Remains the white, is a kind of Peng Peng spread wings dripping; Liu Bai is a kind of empty Valley orchid meditation heart; Remains the white, is a kind of has the speech and the meaning infinite to the highest realm.
Δ灵感
IDEA
Δ空间材质
SPACE MATERIAL
Δ玄关
HALLWAY
吸引人的是玄厅尽头的一个优美的弧形楼梯,加以黑色线条的收边,把优美的弧形完美的体现出来,仿佛在欢迎着回家的人。
垭口旁边嵌入的镜子,巧妙地给空间增加了几分格调和趣味
。
Attractive is a beautiful curved staircase at the end of the hall, with the edge of the black line, the beautiful arc perfectly reflected.
As if welcoming home.
The mirror embedded next to the pass cleverly adds a few points of style and interest to the space.
Δ客厅
LIVING
运用漏景的手法委婉的把茶区景色融入到客厅中,不仅加深了客厅和茶区的联系,茶区的光线也渗透到客厅中来。气宇轩昂的马头落地灯,点缀了客厅的格调,与温顺的小狗形成鲜明对比,增加了空间的趣味性。
Using the method of leakage of scenery to gently integrate the scenery of the tea area into the living room, not only deepened the connection between the living room and the tea area, the light of the tea area also penetrated into the living room.
The imposing headset lamp embellishes the style of the living room and contrasts sharply with the docile puppy, increasing the fun of space.
Δ厨房
KITCHEN
Δ餐厅
DINING
Δ书房
STUDY
简洁的配色营造出清爽的开放式厨房和餐厅,
两边对称的柱子使得餐厅更加有仪式感。
Simple colors create a refreshing open kitchen and restaurant,
The symmetrical columns on both sides make the restaurant more ceremonial.
Δ卧室
BEDROOM
一缕阳光透过屋顶的窗洒到床边,给挑空的卧室增加了一分温馨,深色的玻璃,深色的木地板的搭配使得空间没有空旷的感觉,给卧室增加了一分高冷的格调。
A ray of sunlight through the windows of the roof fell on the bed, adding a touch of warmth to the empty bedroom.The combination of dark glass and dark wood floors makes the space feel empty, adding a cool style to the bedroom.
Δ休息室
LOUNGE
屋顶的天窗和这个创意的吊灯简直是最佳拍档,
天窗充足的光线给读书带来完美体验。
The skylight on the roof and the creative chandelier are perfect partners,
The skylight provides the perfect experience for reading.
Δ休息室
LOUNGE
Δ茶室
TEA ROOM
Δ泡池 POOL
山形的灯带和松树营造出茶室禅意氛围,
泡池区域墙面大量留白,使得氛围更加有禅意。
Mountain-shaped lampstrips and pine trees create an atmosphere of meditation in the tea room.The bubble pool area has a large amount of white walls, making the atmosphere more Zen.
项目名称:红橡墅
项目地点:中国 北京
设计范围:私宅 建筑面积420m²
设计公司:TAB SPACE
设计主创:
孔義博
参与设计:方丰志 赵欢
完成时间:2018
Project : Red Oak House
location: Beijing, China
Area: Private Building Area 420m²
Studio: TAB SPACE
Designer: Alex Kong
Assistant
: Hans Fang Zhao Huan
Date: 2018
设计主创 Designer
孔義博
TAB 合伙人丨设计总监
毕业于鲁迅美术美术学院
APDC亚太设计中心 认证设计师
中国室内装饰协会 住宅高级设计师 室内建筑师
SINA新浪家居网 特约设计师 专访设计师
CCTV BTV特约设计师 专访设计师
曾在世界知名德国事务所 KSP Jürgen Engel Architekten 研修设计。
设计作品涉及建筑,酒店,办公空间,室内私宅,商业空间等多个领域。
Alex Kong
TAB SPACE Partner丨Design Director
Graduated from Lu Xun Academy of Fine Arts
APDC Asia-Pacific Design Center Certified Designer
Interior Architect, Senior Residential Designer, China Interior Decoration Association
SINA Sina Home Network Special Designer Interview Designer
CCTV BTV designer interview designer
He studied design at the world-renowned German firm
KSP Jürgen Engel Architekten .
The design works involve architecture, hotels, office space, indoor private homes, commercial space and many other fields.
T
A
B
是集项目咨询 规划 建筑设计 景观设计 商业空间设计 私人空间设计 艺术品咨询为主的专业设计机构.机构集合多名资深合伙人,具备若干知名设计公司背景,所具备的国际化视野和本土化的专业知识经验使其可以更好地洞察迅速发展的中国市场所面临的机遇和挑战,并了解如何满足客户的期望。机构项目经验涵盖了建筑业装饰业的广泛领域,从领导和项目管理到设计和成果提交等等。
TAB
is a professional design institution that focuses on project consulting planning architectural design landscape design commercial space design private space design art consulting. Theorganization has a number of senior partners and has a number of well-known design company backgrounds. Its international vision and local expertise allow it to gain a better insight into the opportunities and challenges facing the rapidly developing Chinese market and how to meet customers 'expectations. The institutional project experience covers a wide range of areas in the architectural decoration industry, from leadership and project management to design and delivery of results.
丨END丨
设计.生活.体验. Design.Life.Experience.
分享每个完美的设计. Share every perfect design.
客服
消息
收藏
下载
最近



















