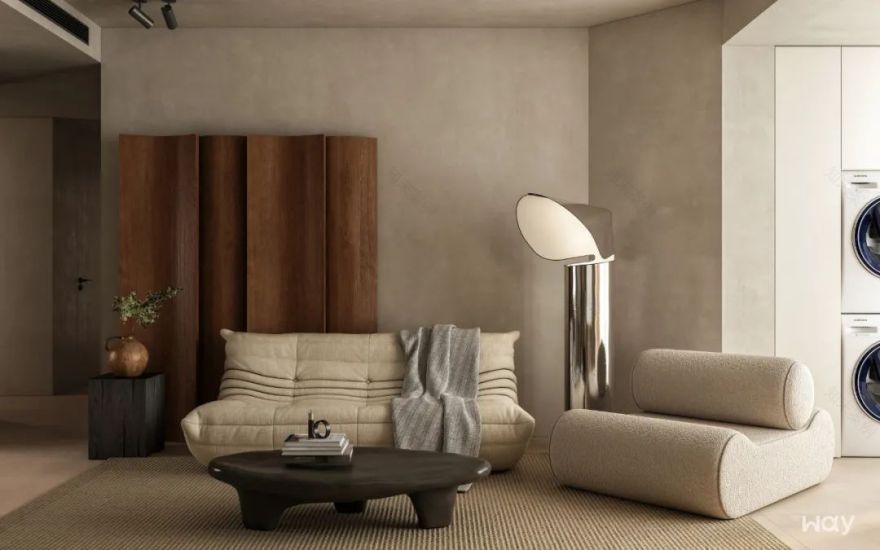查看完整案例

收藏

下载
本案业主喜欢音乐,向往未来的家可以拥有松弛的生活节奏。设计基本保留了原始的结构形态,通过对局部的优化和细节的把控,勾勒出了不拘束、不局促的自由空间,以最舒服的方式满足居住者随性、自在的空间诉求。
The owner of this project likes music and yearns for the future. The home can have a relaxed rhythm of life. The design basically retains the original structural form. Through local optimization and control of details, it outlines an unconstrained and unconstrained free space, satisfying the casual and comfortable spatial demands of the residents in the most comfortable way.
△原始平面图
△平面布置图
整体空间的顶、墙做了极简处理,流畅的线条、利落的轮廓、开放的空间承载与生活的链接,构筑自然流动的格局,更大限度地促进空间与人的自由交流。
The roof and walls of the overall space have been minimalist, with smooth lines, sharp contours, and open spaces that carry the link to life, creating a natural flow pattern that greatly promotes free communication between space and people.
入户走廊作为空间的中轴,一侧镜面墙设计,让空间更显宽敞,错落的视觉跳动,构建家的艺术之廊,极具张力的空间美学。另一侧墙体内退,隔出一个独立衣帽间,将日常收纳安放于此,承载着归家的仪式感。
The entrance corridor is the central axis of the space, with a mirror wall design on one side, which makes the space more spacious, with a staggered visual beat, and constructs a gallery of art for the home, with a highly tensile spatial aesthetics. The other side of the wall retreats inward, separating a separate cloakroom where daily storage is placed, bearing the ritual of returning home.
45°切角墙体造型设计赋予角落不同的感知力,与客厅对角呼应,增加空间的互动关系。墙面点缀一扇异形石膏壁灯,艺术感十足,绽放柔和的光彩,吸引着人惬意下来。
The 45 ° chamfered wall modeling design gives different perception to the corners, echoing diagonally with the living room, increasing the interactive relationship of the space. The wall is decorated with a special-shaped gypsum wall lamp, which has a strong artistic sense and a soft glow, attracting people to relax.
中古家具松弛摆放,极具质感的软装丰富空间本身,置身其中,慵懒、自由的氛围感油然而生。
Medieval furniture is placed loosely, and the soft decoration with a strong texture enriches the space itself. Surrounded by it, a lazy and free atmosphere arises spontaneously.
摒弃了电视背景墙,留下更加宽敞的灵动空间,与无拘无束的时光共同温存。
The design of the TV background wall has been abandoned, leaving a more spacious and flexible space to share with the unrestrained time.
中、西厨以吊轨门断开,西厨引入「黑盒子」造型的设计概念。餐厅卡座设计,满足多人就餐,增加空间尺度。
The Chinese and Western kitchens were disconnected by a hanging rail door, and the Western kitchens introduced the design concept of a "black box" shape. The design of the dining room seating can meet the needs of multiple people and increase the spatial scale.
洗漱区柜体材质与西餐柜和谐统一,增加整体质感与整洁。
he washing area and the Western food area are harmonious and unified, increasing the overall texture and cleanliness.
这里既是书房,也是娱乐室,空间的利用有了多面性,让业主肆意独享惬意时光:阅读、办公、玩音乐或电竞游戏,体验一切关于生活的真实意趣。
This is both a study and an entertainment room. The use of space has become multifaceted, allowing owners to freely enjoy a pleasant time alone: reading, working, playing music or e-commerce games, and experiencing all the true interests of life.
主卧延续了整体空间低饱和色系,在这里不需要太过繁琐的形式主义,简明不拥扰,含蓄不外露,休憩的空间自带慵懒气息。
The master bedroom continues the low saturation color scheme of the overall space, where too cumbersome formalism is not required. It is concise and not intrusive, implicit and not exposed, and the rest space brings a lazy atmosphere.
次卧将胡桃木延伸至床头板、地台、书桌台,娓娓道来的温和纯粹,在功能之上呈现宁谧的空间尺度,舒适共享睡眠时光。
The secondary bedroom extends walnut wood to all parts of the space, with a gentle and pure expression at the bedside, on the floor, and on the desk. It presents a comfortable spatial dimension above the functions, and lazily shares sleep time.
生活的松弛感是不被定义,让业主可以与空间共同生长,可以随心情搬搬挪挪,打破既定陈列,主动赋予生活新鲜感的家。
The sense of relaxation in life is not defined, allowing the occupants to grow together with the space. This is a set of homes that can be moved according to their mood, breaking established displays, and actively giving a sense of freshness to life.
-END-
ABOUT 关于本案
项目地址/ 洛阳·建业尊府
Location / Jianye Zunfuin Luoyang
建筑面积 / 126m²
Area / 126m²
设计团队/ 未止工作室 Design Team/WAY DesignStudio
主案设计 / 杨丹旭 Design Director /AceYang
设计执行 / 赵杨洋 Design Execution /Yangyang Zhao
设计时间 / 2023.02 Design Time / 2023.02
文案 /SHUUG_WiL Copywriting /SHUUG_WiL
MORE 往期回顾
FOLLOWUS 一键关注
合作与咨询
洛阳市涧西区世纪华阳 9-2-2001
客服
消息
收藏
下载
最近





























