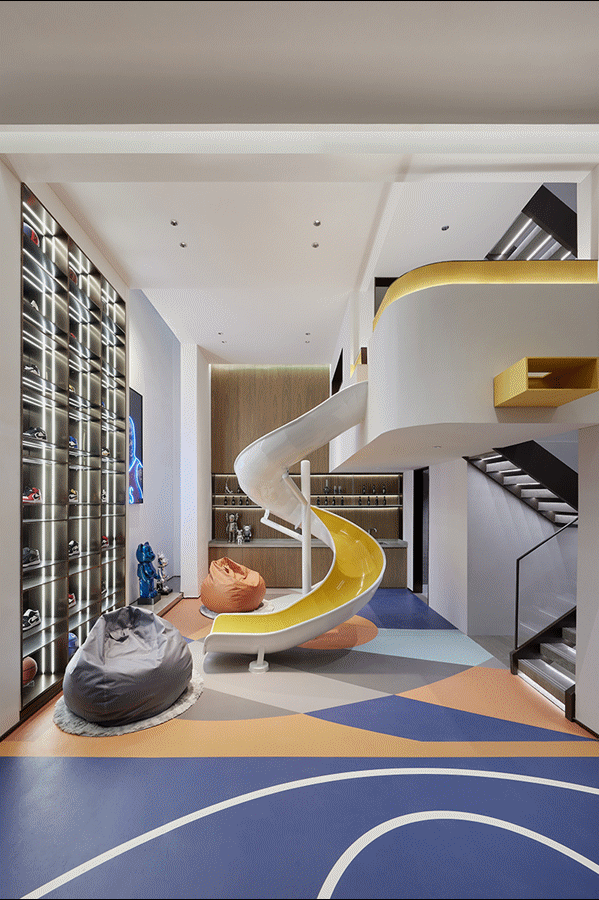查看完整案例


收藏

下载
家不是一个为生活而生活的方盒子。
Home is not a square box just for living.
"家"的概念不是一个简单的生命承载体,是由一个个生活碎片拼凑出来的温暖记忆,他不仅是容纳人身体的容器,还是能让人感觉内心安定,放养理想生活的栖居地。
The concept of "home" is not a simple life carrier, but a warm memory pieced together by life fragments. It is not only a container for people’s body, but also a place where people can feel inner stability and raise an ideal life.
Variability and possibility of quality life
品质生活的可变性与可能性
基于当代人的生活方式,我们摒弃了传统为生活而生活的布局,用一幕幕生活场景,梳理生活中理应拥有的可能性,注重动线、协调感和生活方式的契合度,让生活更具可变性。
Based on the lifestyle of contemporary people, we abandon the traditional layout of living for life, use life scenes to sort out the possibilities we should have in life, and pay attention to the fit of moving line, sense of coordination and lifestyle, so as to make life more changeable.
△客厅
大面积落地窗引入秋日午后的阳光,在光影斑驳中,客厅、书房、餐厅、厨房等功能彼此贯通又相得益彰,生活情景自在上演。
The large-area French windows introduce the sunshine in the autumn afternoon. In the mottled light and shadow, the functions of the living room, study, restaurant and kitchen are connected with each other and complement each other, and the life scene is performed freely.
空间以白色为主色调,洗练不加修饰,寻找与自然相融的柔软,硬朗的线条与柔和的材质相衬,就像生活,充满着理智与感性。
岛台连接餐厅与转角厨房,空间在视觉上延伸,每日在这里制作着爱的料理,生活充实着烟火气息。
The space is mainly white, without modification, looking for the softness that blends with nature. The strong lines contrast with the soft materials, just like life, full of reason and sensibility. The island connects the restaurant and the corner kitchen. The space extends visually. Love cuisine is made here every day, and life is full of fireworks.
Comfort is a family’s self flaunt. 舒适是一个家的自我标榜。二层规划为主人和孩子们的睡眠空间,一切从温暖宁静的氛围出发,专注私享性与舒适性的结合,打造出温馨的私人领地。
The second floor is planned as a sleeping space for the owner and children. Everything starts from a warm and quiet atmosphere and focuses on the combination of privacy and comfort to create a warm private territory.
△ 主卧
主卧以沉稳舒适的大地色为主,将空间的宁静温馨气氛贯彻到每一处细节中,在营造温润自然场域的同时,又似在无声地表达着热爱生活的态度。
The master bedroom focuses on the calm and comfortable earth color, and implements the quiet and warm atmosphere of the space into every detail. While creating a warm and natural field, it seems to silently express the attitude of loving life.
△
起居室
△ 儿童房
△
客卧
A habitat for an ideal life
放养理想生活的栖居地
家,是个人情感的依托,同时也是父母与孩子情感交流之所。在地下空间,一场充满趣味的“家庭篮球赛”正待上演。
在这里为主人和孩子打造了一片专属的私人场域,其一以篮球场为核心;其二以旋转滑梯为焦点,自由散落的懒人沙发、酒架、展柜、游戏区令大小朋友们各得其乐。
家长和孩子的距离在此得以拉近,在生活和空间的关联中获得生动有趣的互动,成为陪伴孩子成长的印记。
Home is not only the support of personal emotion, but also the place for parents to communicate with their children. In the underground space, an interesting "family basketball game" is to be staged. Here, an exclusive private field is created for the owner and children. First, the basketball court is the core; Second, with the rotating slide as the focus, the free and scattered lazy sofa, wine rack, exhibition cabinet and game area make friends of all sizes have their own fun. The distance between parents and children can be narrowed here, and vivid and interesting interaction can be obtained in the connection between life and space, which has become the mark of accompanying children’s growth.
△ 游戏区
△ 篮球区
理想的生活,是有家人常伴,家的每处角落都藏着生活的精致与美好。回忆是日常的温暖与幸福,期盼是未来的憧憬与希望,一如最初对家的向往,描绘的是一幅美好的生活绘卷。
The ideal life is often accompanied by family. Every corner of the home hides the delicacy and beauty of life. Memory is the daily warmth and happiness, and expectation is the vision and hope for the future. Just like the original longing for home, it depicts a beautiful picture of life.
▼平面布置图,
Layout plan
▼效果图,Effect drawing
项目名称︱星联·山屿湖叠墅样板间
设计机构︱励时设计
设计主创︱郭总超、钟凌云、孙磊 甲方团队 | 王凯、李孟超
设计团队︱仝玢、周理杰、火梦、李兴鹏、刘万强、徐治栋
项目地点︱河南 信阳
建筑面积︱220m²
室内材料︱木饰面、烤漆板、金属不锈钢、塑胶地板
材料团队︱吴双、李昂
设计时间︱2021.04
竣工时间︱2021.10
摄影机构︱如初商业摄影 尚宇豪
励时设计(国际)集团成立于 2001 年,
公司拥有专业化设计团队 210 余人,业务类型涵盖规划建筑、室内装饰、艺术陈列等板块。
面向客群:商业、地产、金融办公、酒店餐饮、成品房研发、艺术陈列六大类客群;
我们秉承“彼此尊重、坦诚沟通、团队合作”的价值观,坚持“为社会提供高质量、高品质、高品味设计作品”的公司使命,从而实现“成为促进行业进步的一流设计企业”的企业愿景。
励志前行|时系初心
LIZHIQIANXING|SHIXICHUXIN
钟先生 13310106395
赖先生 18258188886
|地址| 杭州:杭州市西湖区丰盛九玺 6 层
Hangzhou:floor6,fengshengjiuxi,xihudistrict,hangzhou
郑州:郑州市郑东新区建正东方中心 C 座 21 层
Zhengzhou:21stfloor,buildingC,jianzhengeastcenter,zhengdongnewdistrict,zhengzhoucity
深圳:深圳市福田区保税区桃花路 32 号鑫瑞科科技大厦一楼
Shenzhen: Floor 1, Xinruike Technology Building, 32 Taohua Road, Free Trade Zone, Futian District, Shenzhen
西安:西安市南二环西段 79 号广丰国际 1 区 17 层
Xi ’an: 17th Floor, Zone 1, Guangfeng International, No.79 West Section, South Second Ring, Xi ’an City


























































