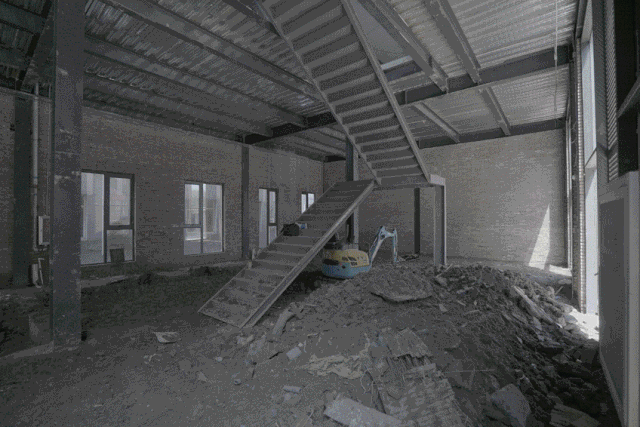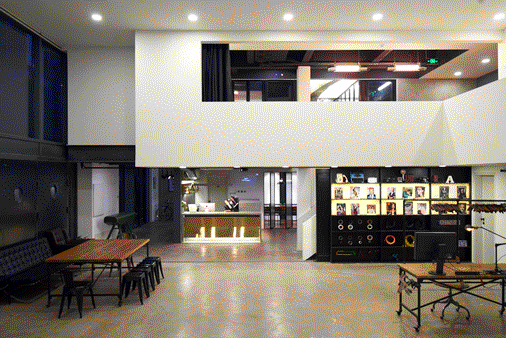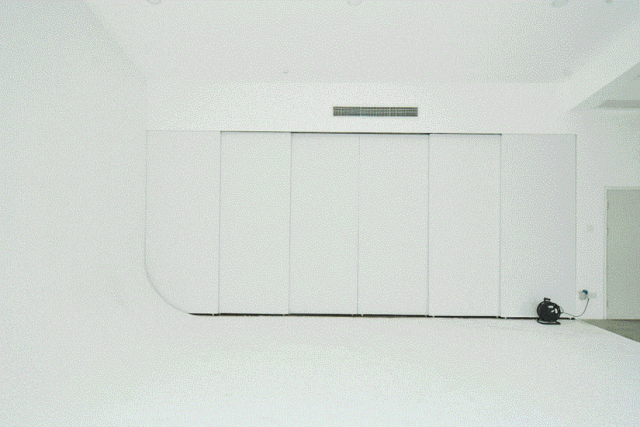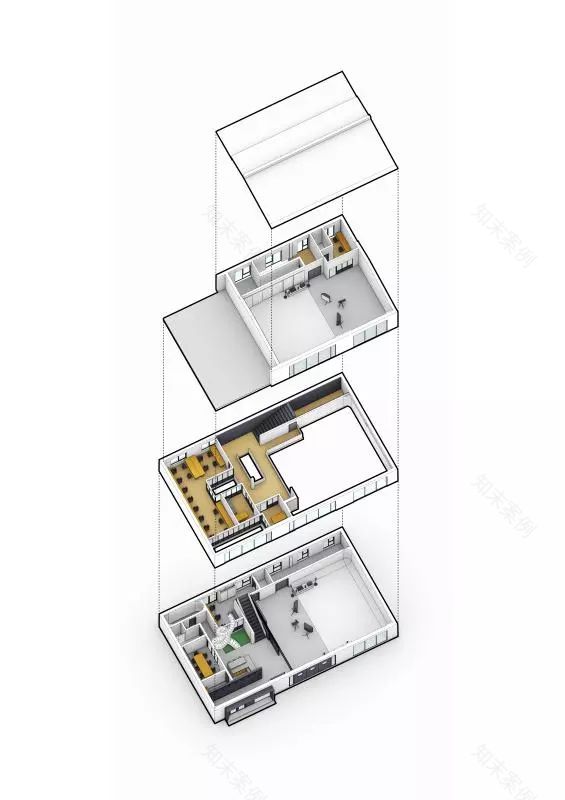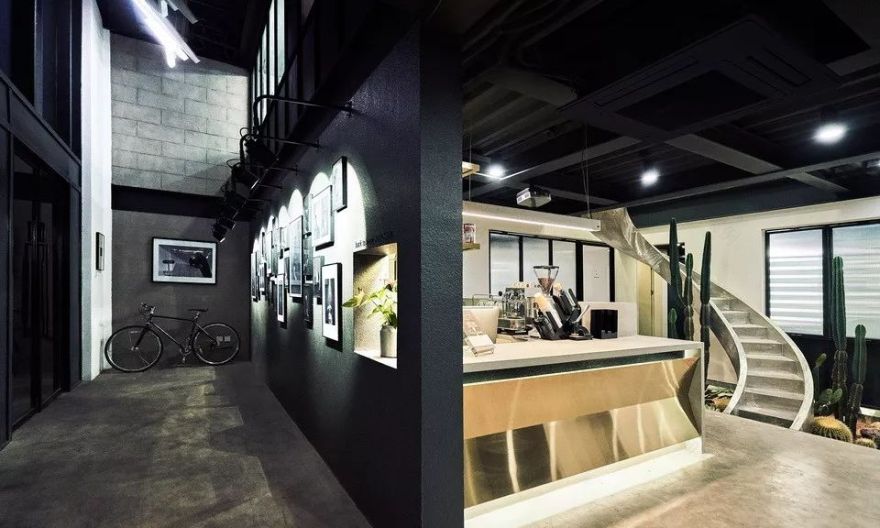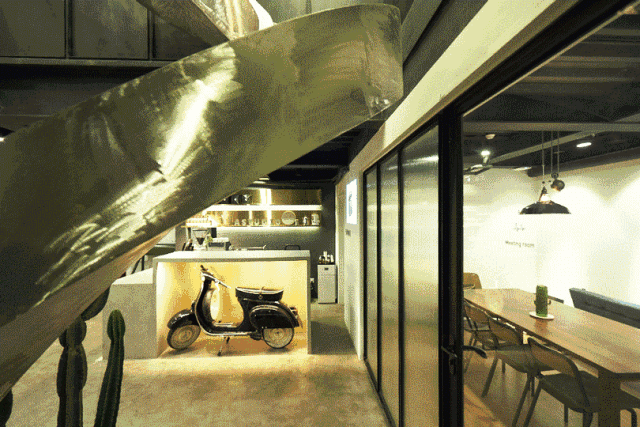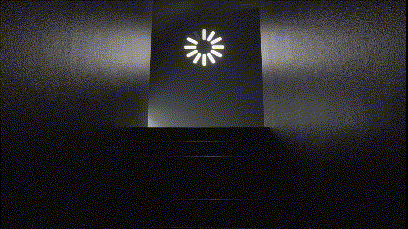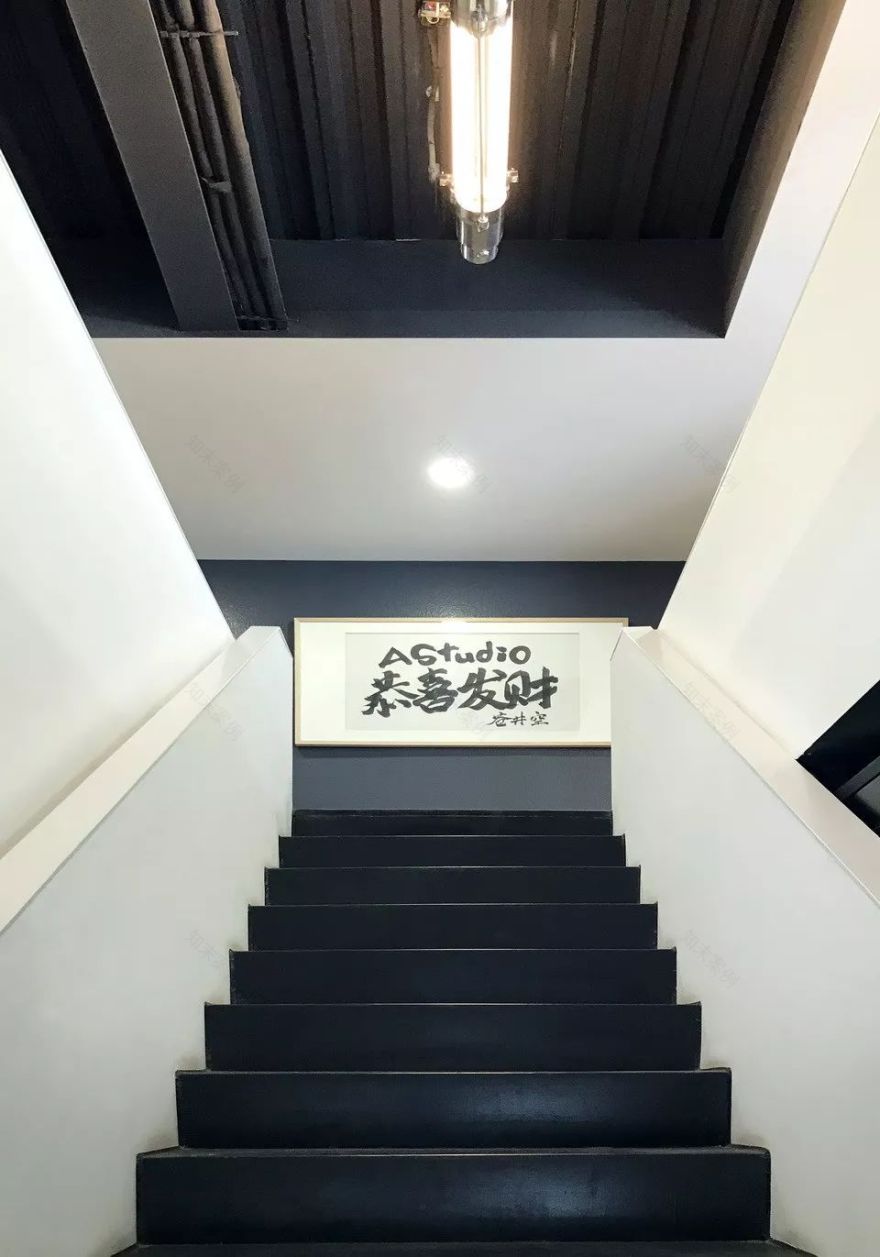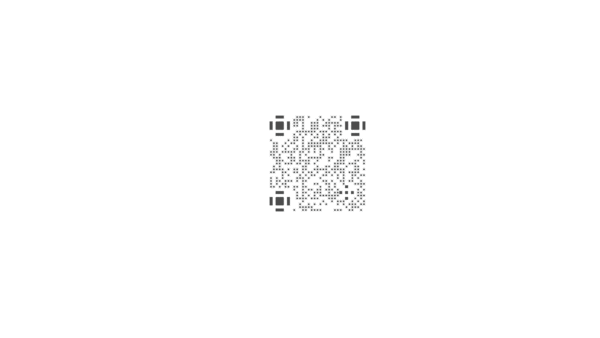查看完整案例


收藏

下载
ASTUDIO摄影工作室是知名摄影师黎晓亮及其团队的工作空间。作为行业内最顶尖的摄影机构之一,UUA设计的工作室的整体呈现必然会成为行业的风向标。
摄影工作室位于CBD东侧菁英谷文创园内,整体的设计风格融合了粗狂工业风和现代简约风。原有建筑为双层的厂房空间,这种大空间非常适合拍摄的需求。摄影师希望把这个大空间改造为两个相对独立的拍摄区,并且有各自独立的化妆间和出入口,从而可以同时进行两场独立的拍摄。UUA将原有的二层建筑在竖向上改造成为了三层的空间,其中第一层包含接待区和1号拍摄区,第二层整体为办公空间,第三层是2号拍摄区,这种竖向上的分区保障了两场同时拍摄的独立性。
△ASTUDIO 一层楼梯装修全程记录
作为一个摄影工作室,设计在最近的改版中完成了一次全新升级,通过空间的可变化,使得原有厂房格局变身为「
美术馆式的摄影棚
」。
△ASTUDIO 一层影棚,咖啡厅方向。
如何打造一个如此风格化的高技派影棚?
我们将为此次迭代做一个全面的解析。
STEP 1. 空间结构的设计与改造
新的工作室地点位于 CBD 东侧,融合了怀旧工业风和现代简约时尚风。整体建筑构造沿袭了上一版影棚的造型,形如一个大仓库,这种大空间非常适合拍摄。
△ASTUDIO 在一楼与三楼设立了两个独立影棚
摄影师希望把这个大空间改造为两个相对独立的摄影棚,附带单独的办公区和出入口。于是UUA将原有的二层建筑改造为三层,其中一层分为大接待区和拍摄区,二层整层都是办公区,三层是另一个拍摄区,这样增强了功能性,又不会相互影响,拍摄时也不会交叉干扰。
△结构空间改造图
整块空间改造出了很多个独立功能空间,包括接待、摄影、办公、会议、休闲区全部功能都融于这三层中。影棚摄影区需要置景与布光,以及通高的大空间来设置无影墙,同时还需要一定的进深来满足摄影需求。
所以一层摄影区采用了 LOFT 的空间形式,独立的工作单元办公区利用层高,在局部加出二层空间;而摄影区则保留原有通高,空间紧凑又富于变化。
STEP 2.空间主材与软装
在空间主材方面,主体色调是黑白灰的配色,局部地方采用了黄铜质感的金属色,搭配黑色钢材,成为点缀整体空间的亮点,为空间添加一丝高级感。
拍摄区地面采用水泥自流平,办公区则是木地板,墙体保留原有砖墙肌理,仅在表面刷了一层清漆,以黑色喷涂裸露天花,这样的氛围营造与软装的家具配饰相得益彰。
在空间的软装配饰方面,由摄影师本人收藏的家具及艺术品来装配。粗犷的空间和工艺更加凸显了这些艺术品的精致,形成了鲜明对比,亦有与众不同的艺术氛围,既对空间是完美的修饰又满足了拍摄主题和场景的需要。
最终,UUA 为 ASTUDIO
完成了一个富有生命力、创造力、想象力的综合性摄影空间,使之为今后的摄影作品创造了更多可能性。
STEP 3. 添加艺术家装置
为了实现美术馆的概念,ASTUDIO 邀请了当代艺术家
黎薇
为本次影棚升级打造了系列艺术装置。三件装置分别为
「
停不下」、「上不去
」
、
「
等不及
」
,悬挂、陈列于ASTUDIO
最
醒目的动线中心
。
△停不下
△上不去
△等不及
STEP 4. 作品的陈列与布展。
影棚竣工后,还在近期策划了公共 WORKSHOP,并精选摄影师的作品进行布展。
STEP 5.小结:“设计是创造性地解决客户的需求。”
追求功能空间的复合利用是我们追求的设计理念之一,在单一的摄影空间内融入展示,咖啡,办公等功能形态,并且对竖向空间的合理利用,达到功能与形式的统一。
愿这个竖向三层摄影工作室,成为北京时尚摄影打开新坐标。
STUDIO is a photography studio founded by the renowned photographer Li Xiaoliang and his team. Being one of the leading photography studios within the industry, ASTUDIO space is destined to become a benchmark for this profession.
Located on the east side of the central business district of Beijing within the Art Valley Cultural & Creative Industry Park, the design of new ASTUDIO space combines rustic industrial style with minimalist overtones.
Being a 2 storey workshop originally, the space is ideal for photography, with enough area to satisfy the specific requirements from the photographer for the new studio, including the request for 2 separate areas for photography.
UUA’s proposal looked to first transform the original two-storey building into a three-storey space. By partitioning the space vertically, the large single space is divided into separate photo studios, each with an independent entrance and dressing room, thereby facilitating simultaneous and independent shooting. The reception area and studio-1 now being on the first floor, with additional working space and studio- 2 occupying the second and third floor respectively.
In order to satisfy the specific functional requirements of ASTUDIO, the team at UUA created a compact and adaptable series of spaces. Designated areas for photo shooting, dressing, reception, meeting, working, and leisure are integrated within the existing building envelope.
Exact consideration was given to the photo studio itself, as being at the heart of this complex and built to predetermined dimensions, it should also accommodate infinity cove with additional space for scenery, lighting and shooting.
UUA's concept retained half of the first floor double height space for Studio 1, then adding a new second floor to the remaining half to house the reception area and flexible working space. Studio 2 was then situated to the top floor of the building, providing an adequate area to satisfy the exact spacial requirements.
The design team proposed using materials and colours within the space to create not only a high quality finish but more importantly an environment optimized for photography. Taking the palette of black, white and gray, a brass metal colour was added in specific areas, to highlight the overall tone of the space. The texture and colour of the original brick wall was preserved by using a transparent paint, in contrast to the ceiling being painted black. For the floor, the public area is covered with self-leveling cement, whilst in the working area and dressing room, a timber floor is utilized.
Throughout the design and construction process, UUA collaborated closely with both the photographer Li Xiaoliang and the artist Li Wei, to create a series of art installations which give the space an interesting and artistic atmosphere.
This successful collaboration between photographer, artist, and architect yields a rich result, with the new ASTUDIO space setting a benchmark for creativity and imagination. The originality of the architectural design delivers an end result that will attract new interest and potential work in the future.
设计机构: UUA建筑师事务所
设计师:李泳征 李其郅 虞楠 TIM MASON吕延锋 姜藤 杨波 王发路 赵胜利 邓亮
艺术装置:黎薇
项目地点:北京市朝阳区菁英谷艺术区
项目面积:800平方米
主要材料:海吉布、纳米水泥、阳极氧化不锈钢板
摄影师:ASTUDIO
完工日期: 2018.4
Design Studio: United Units Architects
Designers: Li Yongzheng, Li qizhi, Yu Nan, Tim Mason, Lyu Yanfeng, Jiang Teng, Yang Bo, Wang Falu, Zhao Shengli, Deng Liang
Art Installation: Li Wei
Project Location: Art Valley, Chaoyang District, Beijing
Project Area: 800 m2
Main materials: Glass textile wallpaper , Nano cement, Anodizing stainless steel
Photographer: ASTUDIO
Completion Date: April 2018
United Units Architects
UUA建筑师事务所
客服
消息
收藏
下载
最近




