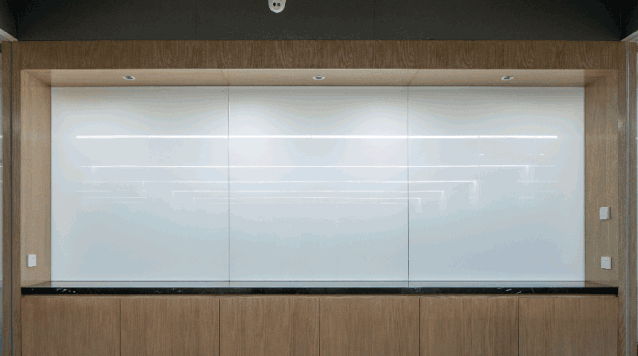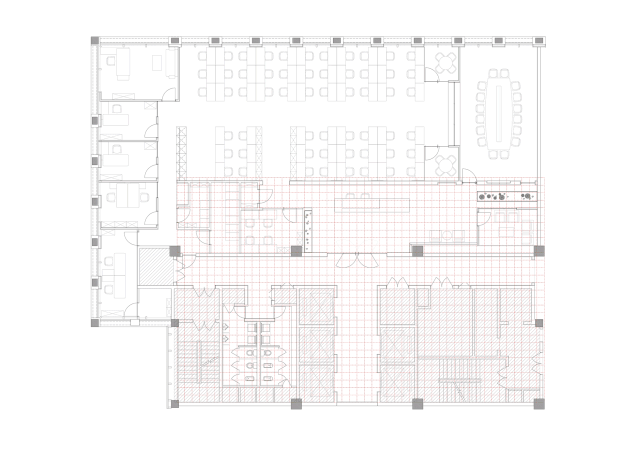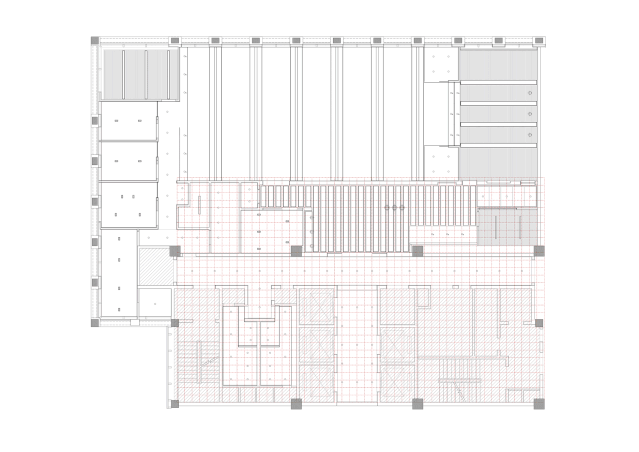查看完整案例


收藏

下载
汇思诚业律师事务所办公室位于北京CBD写字楼内。
业主希望通过设计提升企业形象,提高办公的空间品质。
以“对比冲突”作为空间设计的载体,以项目场所“文化性质”奠定空间基调,用模块化与精细化处理方式营造一个现代简约高效的办公空间。
UNI-INTEL is located in an office building in Central Business District of Beijing. The owner hopes to enhance the company's image and improve the quality of office space via design. With the meaning of “Contrast & Conflict” as the carrier of space design, by using “Modularization & Detailing”, UUA Architects attempts to create a Modern Simple Office Space with the concept of “Cultural Properties”.
▲入口空间 Entrance
▲门厅空间 Reception
▲休憩空间 Recreation Area
▲室内景观 Interior Landscaping
文化属性丨Cultural Identity
律所办公场所的文化性质奠定了主要空间严肃正统的空间基调。
前厅的材料选
用喷砂不锈钢、黑镜、水泥纤维板等属性偏冷峻的材料,辅以木饰面均衡材料的冷暖;主光源选用暖白光,灯带暖光烘托氛围,用灯光制衡前厅的冷暖氛围,中和材料的干涩,营造严肃正统的空间氛围。
The Cultural Identity of the law firm office has laid a serious and orthodox mood of the main space. The materials of the reception are sandblasted stainless steel, black mirror, cement fiberboard and other materials with cool properties, supplemented by wood veneer to balance the temperature and warmth of the materials; the main light source is warm white light, with warm light to set off the atmosphere, with light to balance the cold and warm atmosphere of the front hall, neutralize the dryness of the materials, and create a serious and orthodox space atmosphere.
▲材料交织的冷暖对比 The Contrast of Cold & Warm
▲前厅 Reception
对比冲突丨Contrast & Conflict
设计始终在探索冷暖、虚实、重轻、繁简等的对比,从而使空间的效果更跳脱、更有张力。
空间结合动线营造出从外到内由冷及暖的空间变化,冷暖对比的均衡对空间中活动的人产生舒适的心理影响;
条形灯带和格栅吊顶,虚实的对比丰富了空间层次。
Exploring the contrast of cold and warm, virtual and solid, heavy and light, complicated and simple, so as to make the effect of space more outstanding and tensile. The space combines with moving lines to create a space changing from outside to inside and from cold to warm. The balance of cold and warm has a comfortable psychological impact on the people who are active in the space; the strip lamp belt and grid ceiling enrich the space with the contrast of virtual and real.
▲前厅 Reception
▲前厅-冷暖对比 Reception-Contrast of Cold & Warm
▲会议室-繁简对比 Meeting Room-Contrast of Complicated & Simple
▲前厅-线面对比构成 Reception-Contrast of Line & Surface
模数空间丨Modular Space
在前厅空间构建一个500*500的模数网格体系,将地面、墙面、天花装饰材料的分缝、间隙等所有出现的线性语言都整合在模数网格内。
从而使空间中的每一根线条都有说话的权利,在美学上呈现出清晰的形式、尺度和韵律。
A 500*500 modular grid system is constructed in the reception to integrate all the linear languages such as floor, wall and ceiling decoration materials' seam and gap into the modular grid. Thus, every line in the space has the right to speak, presenting a clear form, scale and rhythm aesthetically.
▲门厅空间 Reception
▲门厅空间纵横线条构成 Horizontal and Vertical Lines
高效空间丨Efficient Space
办公空间讲究空间效率,同样采用模数500*500的模数网格体系,控制灯带,家具,地毯的模数对应关系,高效利用办公区域面积,使得整个办公区域疏密得当,照明,工位,强弱电线,交通空间等元素有序组织,同时为公共空间争取了空间余地。
The efficiency of office space is important. The module grid system of 500*500 is adopted to control the module correspondence relation of light belt, furniture and carpet, and make efficient use of the office area, so that the whole office area is properly arranged, lighting, working position, strong and weak power lines, traffic space and other elements are orderly organized, and meanwhile, the space space is gained for the public space.
▲ 墙顶地的模数对位体系 The Modular Counterpoint System
对景空间丨Opposite Scenery
在有限空间对景处,设置了景墙,景池,以及打破沉闷空间的空间玻璃休憩会谈室,调和了模数化带来的单调感。
花池中的仙人掌,以及配饰中的仙人掌的画,摆件,寓意了企业坚韧,不惧环境的耐候文化。
The opposite scenery limited space, the landscape wall, the landscape pool and the glass of Lounge Room break the dull space to harmonize the monotonous feeling brought by modularization. The cactus in the flower pool, as well as the cactus painting and decoration in the accessories, symbolize the company's tenacity and tolerance of the environment culture.
▲ 对景空间 Opposite Scenery
▲ 配饰中的仙人掌花池 Decorative Painting of Cactus
▲ 转角处的仙人掌花池 The Cactus Pond around the Corner
同时通电变色玻璃的使用,也打开了会议室与办公室的视觉通廊,以小见大。
Meanwhile, the use of Electric Tinted Glass opened the visual corridor of the Conference Room and the office.
▲ 会议室与办公区的通电变色玻璃 Electric Tinted Glass in Conference Room and Office Area
▲ 会议室的线条材料对比 Contrast of Line Materials in the Conference Room
通用空间丨Universal Space
模数化的控制,使得办公家具有多重组合摆放的可能性,通用空间形成了多重功能的可能。
Modular control makes it possible for the office to have multiple combination and placement, and the universal space forms the possibility of multiple functions.
▲ 开敞办公区 Open Office Space
细节把控丨Detail Control
从效果图到实景需要对工艺,细部节点,材料,灯光等细节的高度协调,每个缺项都会影响到整体效果。
From rendering to the reality, it needs to be tempered with ingenuity. The control of every detail will affect the whole. Strict construction control determines the high completion of the space.
▲ 效果图 Rendering
▲ 实景图 Reality
技术图纸丨Technical Drawings
▲ 轴测分析图 Axonometric Diagram
▲ 地材模数 Modulus of Materials
▲ 天花模数 Modulus of Ceiling
▲平面图 Plan
项目信息丨Project Information
项目地点:北京 . 中国
项目规模:411.57平方米
项目业主:北京汇思诚业知识产权代理有限公司
设计团队:UUA建筑师事务所
设计人员:李泳征,李其郅,赵胜利,陈立业
完工时间:2019/08
Location: Beijing,China
Total GFA: 411.57sqm
Client: UNI-INTEL Co., Ltd.
Design Firm: United Units Architects Ltd.
Design Team: Li Yongzheng, Li Qizhi, Zhao Shengli, Chen Liye
Completion Time: 08/2019
UUA过往办公/室内类项目
©United Units Architects
London & Beijing
客服
消息
收藏
下载
最近











































