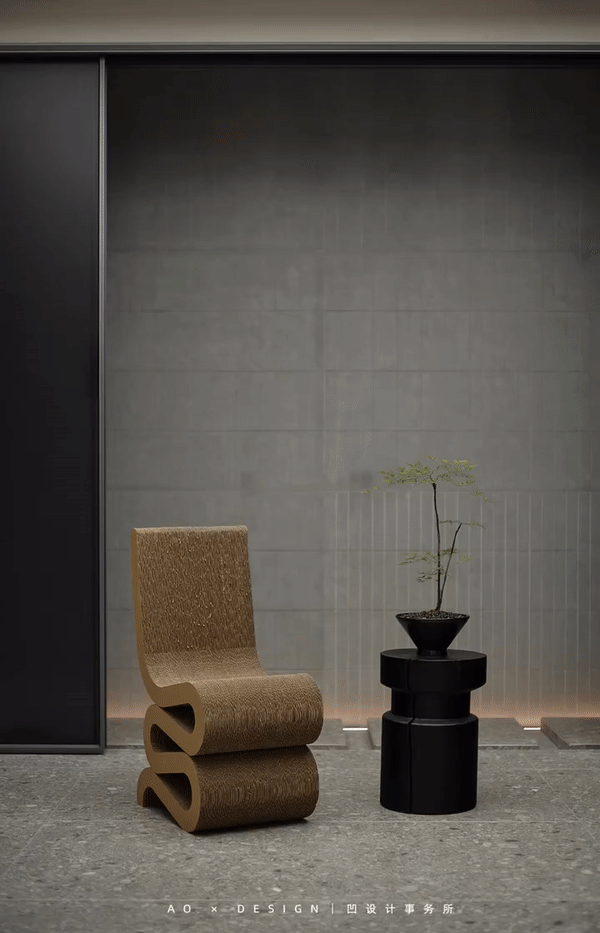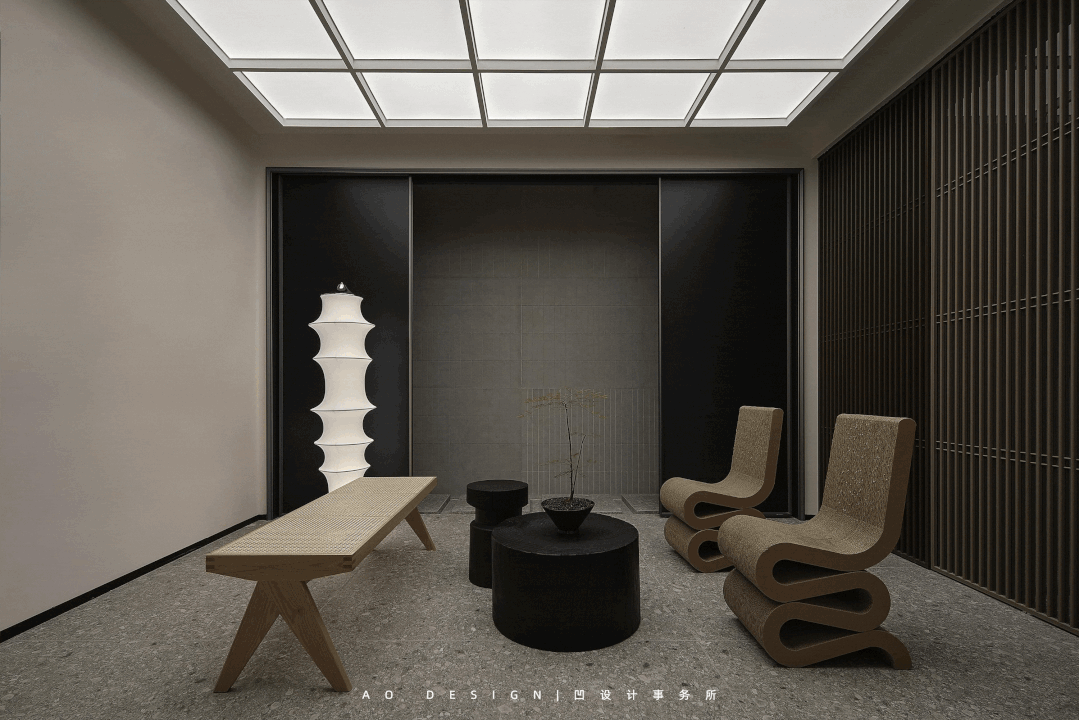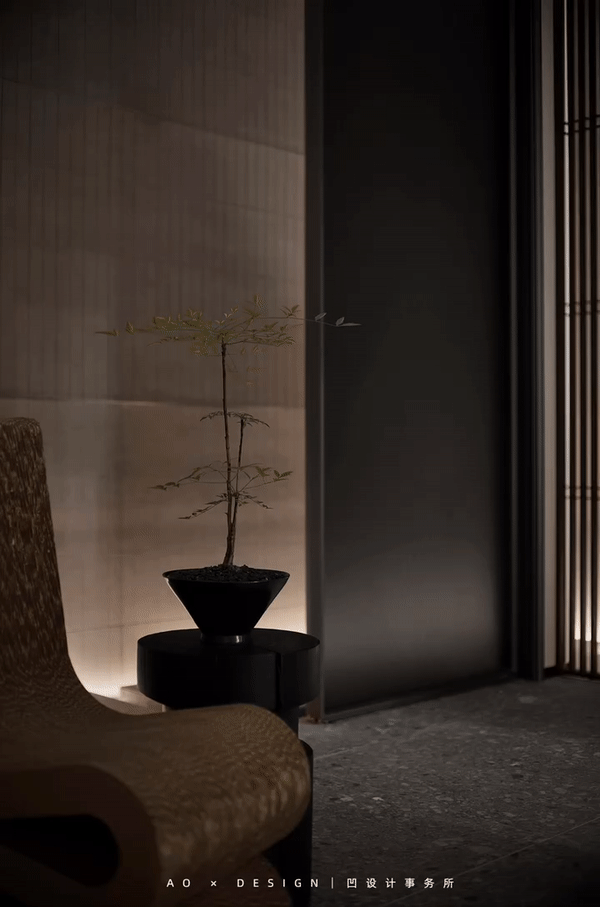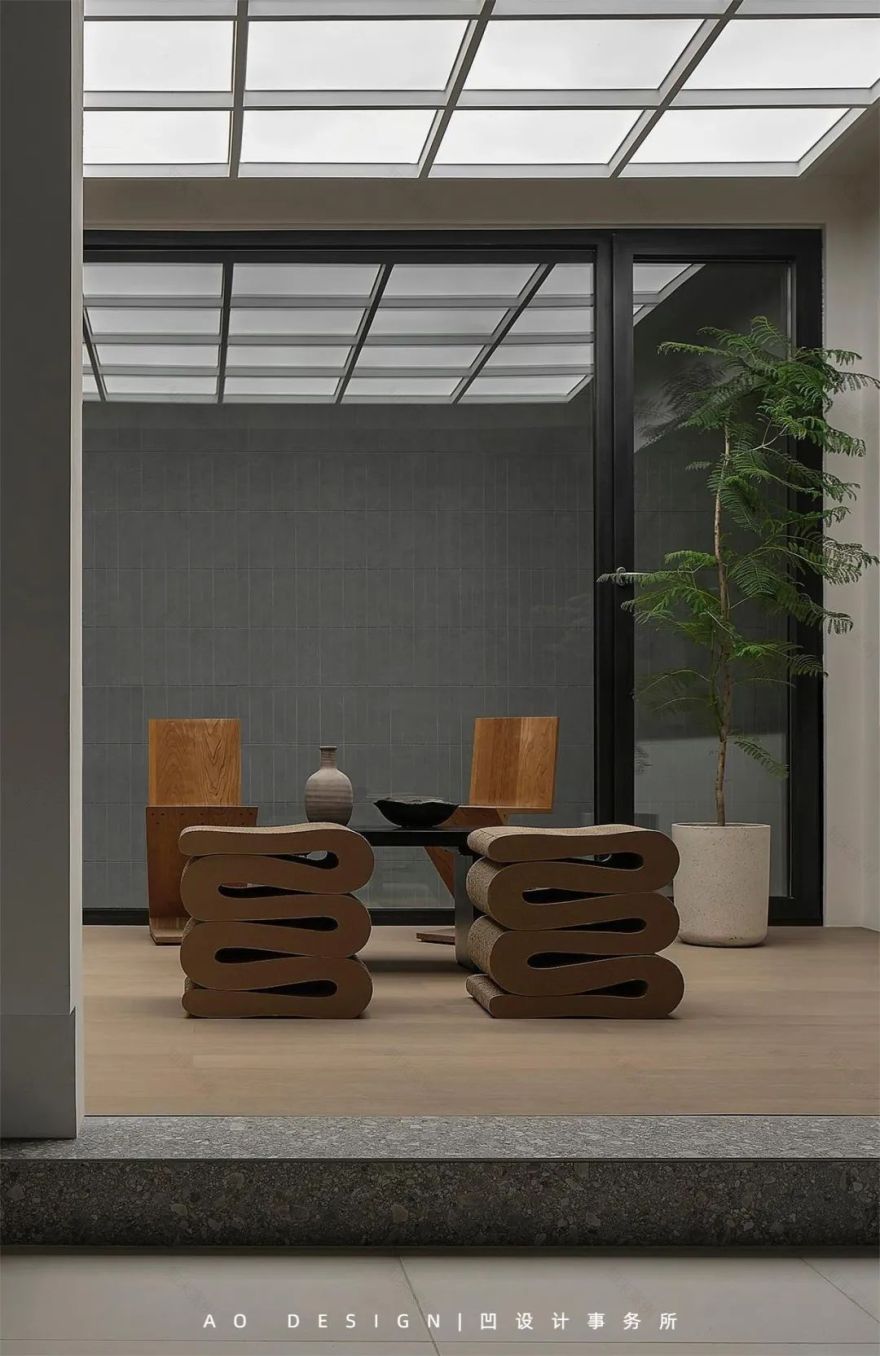查看完整案例


收藏

下载
独照之匠,窥意象而运斤
——刘勰《文心雕龙》
-01-
品牌
将抽象的主观情思寄托于具体的客观物象,使之成为可感可触的艺术形象。谈到意象,最先想到的便是苏州园林,从不同的角度,结合不同时间段的光影条件观看。窗框成画框,垒石成山,水映树影,高低错落,自成一景。巴尔蒂克品牌就诞生在这座文脉悠长,有情有诗的城市。
The abstract subjective feelings are reposed on the concrete objective object image, which makes it become the art image that can be felt and felt. When it comes to images, the first thing that comes to mind is the Suzhou Garden, which is viewed from different angles and combined with the light and shadow conditions of different time periods. Window frame into a picture frame, stone into a mountain, water reflects the shadow of trees, high and low scattered, a scene of its own. Baltik brand was born in this long context, the city of love and poetry.
项目在南京的高端建材商场,在规划阶段,摒弃传统陈列方式,通过二次建造空间,结构、廊道、借景,
让光、材质、空间以其本真的属性显现。缓行步入,除你之外并无他物。不传递,只引导。人与物皆进入最本真的状态,赘物抛置脑后,从此进入...
The high-end building materials market in Nanjing, during the planning stage, abandoned the traditional display way, through the secondary construction of space, structure, corridors, scenery, so that light, materials, space with its true attributes. Walk Slowly in, there is nothing but you. Do Not Pass, only boot. People and things into the most authentic state, vegetation left behind, from then on into...
-02-
光廊
通过建筑的构建方式,搭建起顶面结构关系,外墙以抽缝的肌理呈现,与内墙形成对比。灯光以低功率、低高度、低色温营造出明暗层次、虚实对比的氛围。透过窗,光所呈现的场域充满安宁与神圣感。
Through the construction of the building, set up the top structural relationship, the exterior wall to the texture of the crack, and the internal wall in contrast. Lighting with low power, low height, low color temperature to create a level of light and dark, virtual and real contrast atmosphere. Through the window, the field of light is filled with peace and holiness.
它是视觉的出口,也是入口,更是塑造阴翳的媒介,产品作为空间中的主角,其本身所体现门窗的精密美感,被空间的秩序所包容,在空间体量、开合关系、观景方式的切换中,制造空间、观者行为与产品之间的互动节奏。
It is the visual exit, is also the entrance, but also shape the media of the shadow, the product as the protagonist in the space, its own reflect the sophisticated beauty of the doors and windows, by the order of the space contained, in the switching of space volume, opening and closing relation and viewing mode, the interactive rhythm between the making space, the spectator's behavior and the product is created.
秩序结构,使空间自然地被分割为不同功能模块,形成了一条互为穿透的游走路径,潜移默化地促成人们在其中的行为,增强空间故事线索的串联。
The order structure makes the space be naturally divided into different functional modules, forming a walking path that penetrates each other, which makes people act in it imperceptibly, and strengthens the serial connection of the spatial story clues.
游廊,通常具有特殊的尺度和空间关系,这也增加了由大空间关系进入小空间的层叠多变的体验,这些都会带给观者不同的情绪。以青石板为引,步步踏入,微光纷至沓来,光与影为静谧的空间提供动态的景。
Verandahs usually have a special scale and spatial relationship, which also increases the experience of changing from a large space to a small space, which will bring different emotions to the viewer. With bluestone as a guide, step by step into the light comes in succession, light and shadow for the quiet space to provide a dynamic scene.
-03-
再造
里特维尔德说:“结构应服务于构件间的协调,以保证各个构件的独立与完整。这样,整体就可以自由和清晰地竖立在空间中,形式就能从材料中抽象出来。”
“The structure should serve the coordination of the components to ensure that they are independent and complete, so that the whole can stand freely and clearly in the space, and the form can be abstracted from the material,” littleveld said.
结构对于空间而言,既是技术的,又是观念的。如同逻辑,将功能、空间序列、质感、材料和光影严密地串联。软装的陈列,线与形、虚与实,都是边界弹性而模糊的存在。在这个相对纯粹的环境中,只剩下产品,生成一种与功能本身相适宜的物境。
For space, structure is both technical and conceptual. Like logic, functions, spatial sequences, textures, materials, and light and shadow are closely connected. Flexible display, line and shape, virtual and real, are the existence of elastic and fuzzy boundary. In this relatively pure environment, only the product remains, creating a physical context appropriate to the function itself.
空间分析图
项目名称:
巴尔蒂克门窗展厅
项目地点:
南京 | 江苏
项目面积:
160
㎡
设计团队:
凹设计事务所
策划团队:
凹设计事务所
项目摄影:
郑昊
END
REVIEW
设计咨询 | 项目预约 | 商业合作 | 交流分享
Add:南京市雨花台区证大喜马拉雅中心C座206
客服
消息
收藏
下载
最近








































