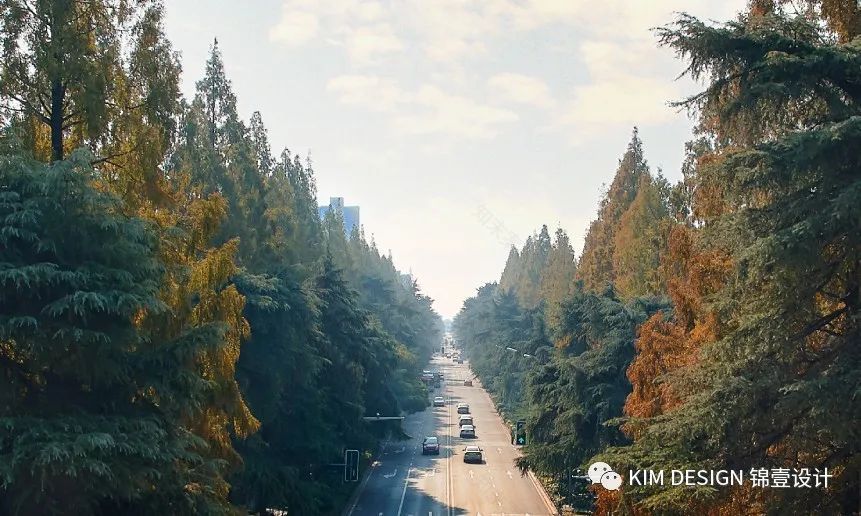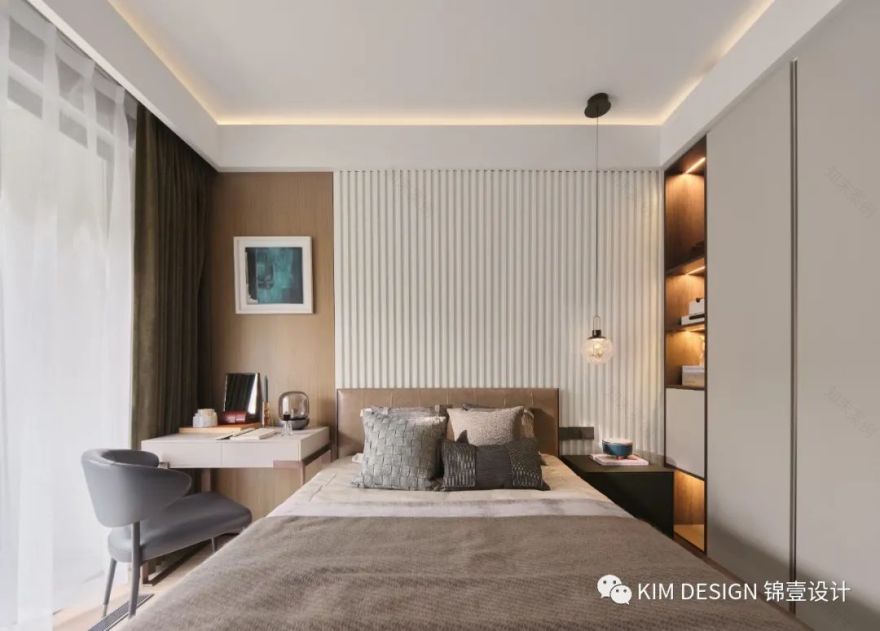查看完整案例


收藏

下载
繁华之外
Busy outside
幸存一份对空间的享有
Survive a share of the enjoyment of space
就像从伦敦眼沿着泰晤士河,走过 Westminster Bridge。
It’s like walking down the Thames from the London Eye and walking across Westminster Bridge。
惊鸿一瞥。
A glimpse。
传说中的大本钟。
The legendary Big Ben。
营造精致的诗意生活是当下最好的一种生活方式。
Creating exquisite poetic life is the best way of life at present.
01. |PROJECT IS AT|
项目位于南京,地处秦淮繁华烟火胜地,坐享南部新城国际人居高度,厚藏秦淮河、响水河坐标,推窗外览两河一线水岸盛境,繁华与生态兼融,诗意与生活无界。探索生活精髓的同时,享受心灵的自由。
Project is located in nanjing, located in the very busy fireworks resort, sitting on the southern new town international human height, thick hide qinhuai river, xiangshui river coordinates, pushed out of the window of two river.
02.|空间形象|WEST KITCHEN
色彩生理学,视觉心理学,日本 JCI 国际数字色彩体系运用,制作设计的基本方针。
根据客户画像,梳理生活方式,得出设计的方向性,色彩的倾向性和设计的主题。
Through color physiology, visual psychology, Japan JCI international digital color system is applied, to the basic principle of production design. According to customer’s picture, the comb.
03.|在水一方|ANOTHER SIDE OF RIVER 电视柜上的“波光粼粼”泛着一丝丝绿意,设计将自然元素的抽象化,串联着空间的动线与线索,利用各种交接的可能性去重组,演进为感性与理性的空间体感,释放美学效果,模糊了时间的概念。
The "sparkling water" on the TV cabinet has a hint of green. The design abstracts the natural elements and connects the moving lines and clues of the space. It uses all kinds of possibilities to recombine and evolve into perceptual and rational spatial body sense, releasing the aesthetic effect and blurring the concept of time.
空间的开放即自由,探讨空间的透明性与场景的属性,与之结合,令设计赋予空间新的定义。使人物于空间中感受时间所带来的两种记忆形态,与之双重叠加,探索空间新的生命。The openness of space means freedom, and the transparency of space and the attributes of scene are discussed to give the design a new definition of space. Make the characters feel the two kinds of memory forms brought by time in the space, and double overlay with them to explore the new life in space.
空间关系的延伸,在黑胶的音乐流淌中,让阳台更具有生命力。The extension of spatial relations, in the flow of vinyl music, so that the balcony has more vitality.
04.|心流归处|FLOW
如果说客厅是家对外的立面表达,那卧室必是朝内的心流归处,卧室空间的情感基调,在色彩、在材质、在感知。以柔和的灰咖起笔,再留下一片低饱和度的伦敦绿,用最少的笔触,画下符合内心归处的私密起居空间。
If the sitting room is the expression of the elevation outside the home, that bedroom must be the flow of the heart into the place, the emotional fundamental key of the bedroom space, in colour, in material, in perception. Start with soft grey coffee, then leave a piece of low saturation of blue and green, with the least brush strokes, draw the private living space in line with the inner place.
浸润的阳光为空间铺陈美妙的光晕。无论是微光拂过的清晨,还是夜幕里在灯下的独坐,都脱不开这恣意的情绪,与安静的起笔。年年有风,风吹年年,慢慢即漫漫。
The infiltrating sunlight spreads a wonderful halo for the space. No matter in the morning, or in the night, sitting alone under the lamp, can not get rid of this arbitrary mood, and quiet writing. Year after year, the wind blows year after year, slowly that is long.
05.| 世外之外|WORLD OUTSIDE 每一道光线的投射都映照出一幅生活至美的画面。设计的最终目的,无一不是:借设计师之手,营造一个“体验美好生活”的开始。世外之外,独有一隅,喜乐自知。
The projection of every ray reflects a beautiful picture of life. The ultimate goal of design is to create a beginning of "experiencing a better life" through the hands of designers.
Outside the world, a unique corner, joy knows itself.
空间除了藏着时光侵蚀的痕迹,还承载着关于人的故事、温度。
In addition to hiding the traces of time erosion, space also carries stories about people, temperature.
项目信息
Information
━
项目名称:金基·璞悦和园
ProjectName: In September the forest
硬装设计:卫观设计
DesignFirm: WeiGuan DESIGN
软装设计:锦壹设计
DesignFirm: KIM DESIGN
精装单位:湖南文竹装饰
CreativeDe
signer: Oriental Digital Color Research Institute
色彩企划:东方数字色彩研究院
CreativeDe
signer: Oriental Digital Color Research Institute
创意总监:黄加一
The color planning: Anna
设计团队:朱加其、刘沐秋
The design team:Wendy、Allen
项目地点:江苏南京
Location: Nanjing, Jiangsu, China
建筑面积:140 平方米
Area: 140㎡
设计时间:2021 年 1 月
StartTime: January2021
竣工时间:2021 年 10 月
CompletionTime: October 2021
摄像团队:
黑曜石
The camera team: OBSIDIAN
About
KIM
KIM 锦壹国际设计顾问机构:
商业空间系统更新专业服务机构
2011 年在香港创立的 KIM DESIGN 锦壹设计,旨在打造一种全新的设计方式。秉承对每项设计作品探索、定义、设计和交付最佳解决方案的共同渴望,我们的品牌是代表当代生活方式、先端的色彩战略企划体系,陈设设计规范和具商业价值的 VMD 设计。
KIM International design consulting agency:
Commercial space system update professional service agency
Founded in 2011 in Hong Kong, KIM DESIGN aims to create a new approach to DESIGN. Adhering to the common desire to explore, define, design and deliver the best solution for every design work, our brand represents the contemporary lifestyle, the pioneering color strategic planning system, display design specifications and commercial VALUE OF VMD design.
部分荣誉及社会职务:
中国社区美学中心模式首创者
中国十大最具创新设计机构
中国最具影响力设计机构
中国陈设艺术标杆品牌机构
中国设计品牌榜最具商业价值品牌机构
中国建筑文化研究会陈设委 常务理事单位
中国【室内陈设设计规范】参编单位
《建筑与文化》杂志理事单位
......
客服
消息
收藏
下载
最近
























