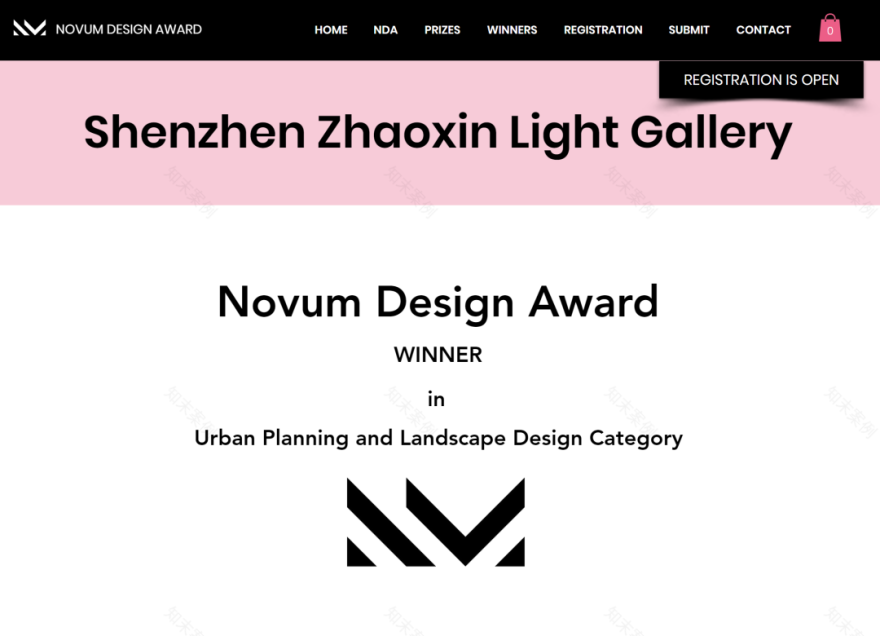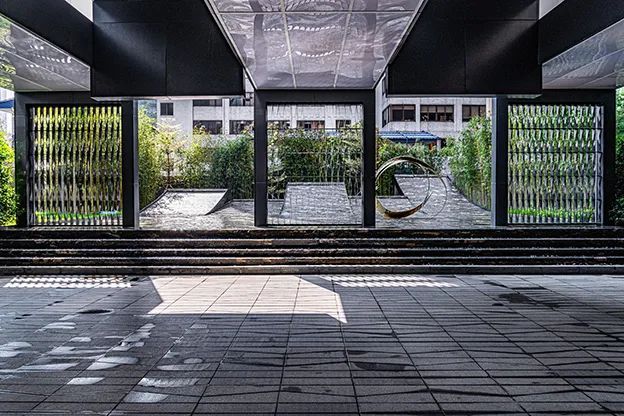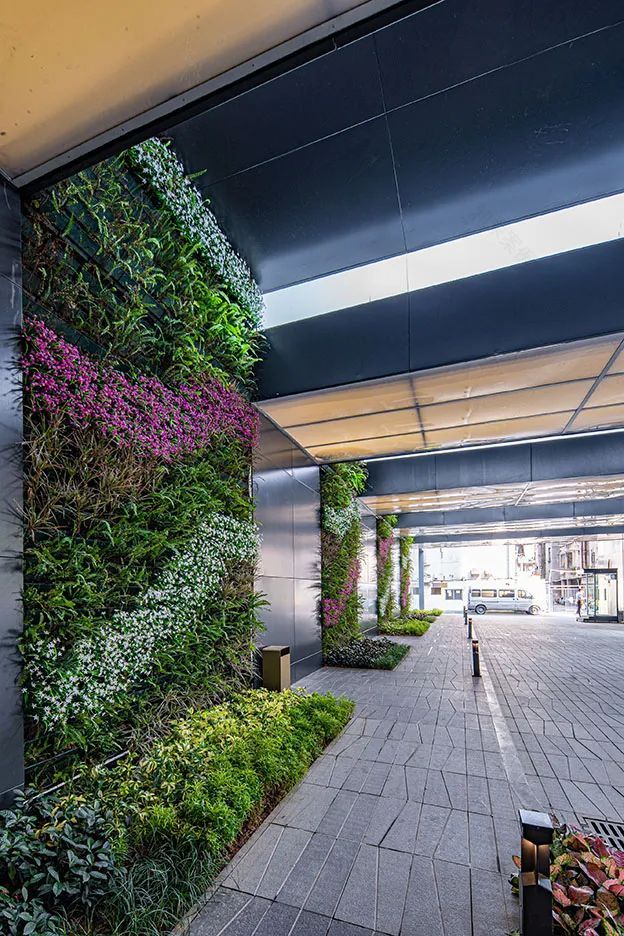查看完整案例


收藏

下载
*本项目获得奖项:法国巴黎 NDA 城市规划与景观类金奖
该项目位于深圳最繁忙的大街之一的深南大道上,兆鑫光之庭院旨在为兆鑫树立一个品牌定位和展示界面。景观设计的重点是在原有的施工通道基础上,创建一条引人入胜的廊道,连接深南大道和品牌展示中心。
The Project is located on Shennan Avenue, one of the busiest avenues of Shenzhen. The Light Gallery is designed to set a benchmark for the brand of Zhaoxin, which literately stands for Mega Prosperities. The main focus of the landscape design is to create an attractive corridor connecting Shennan Avenue and the Gallery.
对现有狭窄的施工通道和工棚进行改造是一个巨大的挑战。我们必须与通道东侧现状的小商店紧密协调,要保证它们每天营业不受干扰。我们针对现有的结构进行加固,表面安装铝板,并且要重新做防水处理,以保证新的灯光系统不被破坏。
Building on the existing narrow construction corridor is a huge challenge. We have to cooperate with the shops on east side, which cannot close for even one single day, reinforce the structure that will carry extra loading of aluminum panels, and re-apply the water proofing system to protect the new lighting system.
在有限的空间里,我们在入口设计了一个很高的长方盒子,朝深南大道探头出来。兆鑫的 LOGO 被设计成了图案,用激光雕刻在金色的波纹板上,形成了独特的立面元素。这个长方盒子成为纷繁的深南大道上一个引人入胜的城市装置。
We create a perforated and water corrugated façade as the gate way of the first passage – the Dim Corridor.
经过入口,参观者会进入到第一段廊道,施工工棚经过铝板和灯带包裹,成为了一条时光隧道,将参观者从最繁忙的大街带到宁静的水庭院。
By wrapping the existing construction corridor with aluminum panels and lighting strips, the Dim Corridor becomes a time tunnel that brings the guests from the busiest avenue to the tranquil water courtyard.
进入水庭院时,浅水面反射阳光,透过菱形格栅,反射到第二段廊道的天花板上。一侧是特色菱形格栅,另一侧是垂直种植,廊道将参观者引导到展示中心入口。尽端的特色线性吊灯标示着整个景观旅程的结束。
While entering into the water courtyard, sun lights shine into the water ripples, through the diamond-shape screen and eventually reflects on the ceiling of the second passage – the Bright Corridor. With feature screen on one side and vertical planting on the other side, the Bright Corridor leads the guests to the gallery entrance. A feature contour-line chandelier demarcates the climax of the landscape journey.
设计结合自然、设计结合城市与基础设施。作为景观建筑师,在三维空间设计的基础上,我们经常使用第四维尺度——特别在这个项目上——光线和时间是最重要的元素。We are trying all our best to work with nature, urban environment and the complicated infrastructure. As landscape architect, we always consider our works more than ordinary 3-dimensional space design. There is always the 4th dimensional tool we are using, especially for this project, the light and time.
项目名称:深圳兆鑫地产汇金广场展示中心
Project Name: Shenzhen Zhaoxin Light Gallery
项目地址:中国,深圳市,罗湖区
Location: Luo Hu District, Shenzhen,China
景观建筑师:源点设计有限公司
Landscape Architect: LOCUS ASSOCIATES
主案设计师:黄晓锋
Design Lead: Brandon Huang
辅助设计师:仇文超,吴西贝,吴泳汛,黄俊明,朱倩倩
Design Team: Ken Qiu, Xibei Wu, Yongxun Wu, Junming Huang, Qianqian Zhu
项目面积:1500 平方米
Landscape Area: 1500 sqm
项目造价:3000 人民币/平方米
Landscape Cost: 3000 RMB/ sqm
设计起止日期:2019 年 10 月-2020 年 3 月
Design Period: Oct 2019 – Mar 2020
完工时间:2020 年 8 月 Completion: Aug 2020 主要材料:水波纹金色镜面不锈钢,铝板,花岗石,亚克力
Main Materials: water corrugated S.S board, aluminum panel, granites, acrylic board
业主名称:深圳市兆鑫房地产开发有限公司
Client: Shenzhen Zhaoxin Real Estate Development Co., LTD
甲方项目负责人:黄晴,刘岱镔,严彦青
Client Project Team: Qing Huang, DaibinLiu, Yanqing Yan
项目摄影:余立峰
Photographer: Lifeng Yu
客服
消息
收藏
下载
最近
















