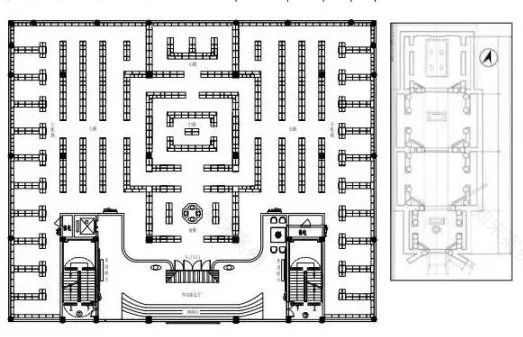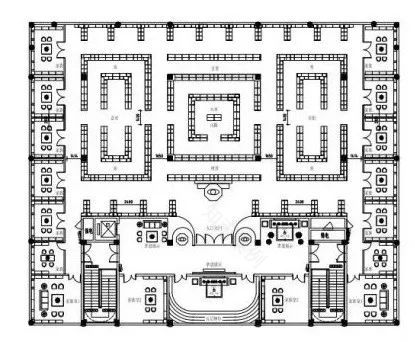查看完整案例


收藏

下载
ANDING
生命终有始终,古人常说入土为安,现今社会人口膨胀、老龄化急速到来,土地资源早已很难做到入土。对于普民大众,他们的至亲往生后去往哪里,如何让他们更有尊严,时节如何纪念他们……这是普遍现象,也是各级政府讨论而又未能很好解决的民生问题。或许融合宗教信仰、传承文化、以人为本的“生命纪念馆”形式是一个很好的解决方向。
题记
本案设计师简介
2004∽2008 年从事设计工作,2008 至今从事工程施工。设计创想 Design Creation
现代与历史的千年对望,正是本案想要表达的意境,穿越千年历史,当代人如何与其对望。本案从建筑筹备到室内定稿历经两年,过程设计师走过较多同类场所,多是失望,前人建座古宅投入一代甚至几代人努力,在短时急功情况下我们怎可复原到古人那审美和工艺水平,多数场所室内室外中欧混合、富丽堂皇,土豪填满各处,即使仿中也应有南北之分,北方的皇家琉璃为何会在南方的烟雨江南遍地开花。当今应有当代表现中式的手法,力所能达,去繁从简,敬畏古人,尊重用者。
此地环境应是静怡、舒心、远去凡尘,让亲者静心思怀和寄托,甚是情绪的宣泄。
一楼大堂
Lobby on the first floor
▼请横向浏览最佳
一楼大堂整体和谐,顶面传承营造法式,榫卯结构叠加体现,房梁构架展现“和谐共生”,墙面大面机理仿古砖搭配木色菠萝格,古朴与原木色融合出当代古拙之美。
The lobby on the first floor is harmonious as a whole, the top surface inherits and creates French style, the tenon and mortise structure is superimposed, and the beam frame shows "harmonious coexistence". The mechanism of the wall surface is antique bricks with wood colored pineapple, which blends the ancient simplicity with the wood color to create the beauty of contemporary antiquity.
地面机理仿古砖,柱面延用木色菠萝格,整体素雅脱俗。
The ground is made of antique bricks, and the column surface is made of wood colored pineapple, which is simple and elegant.
一楼平面图
二楼区域 Second floor area
二楼两侧休闲等待区
二楼细节图
二层过厅顶面采用人造天井使光线悠然,通达心向往的各处,两侧休闲区能为亲者静心与沟通。
The top surface of the hall on the second floor adopts artificial patio to make the light leisurely and accessible to all the places you want, and the leisure areas on both sides can calm down and communicate with your loved ones.
静怡的氛围,敬重和安心。
Quiet and pleasant atmosphere, respect and peace of mind.
二楼平面图
二楼八卦参考图。空间布局考虑道家风水生辰八字、释与道融合。
The space layout considers the eight characters of Taoist geomantic omen and the integration of Buddhism and Taoism.
三楼布局图
THIRD FLOOR LAYOUT
三楼平面图
三楼布局借鉴地宫造型,入口形如龙头,内部布局前中后室分明。
The layout of the third floor is similar to that of the underground palace. The entrance is like a dragon head, and the internal layout is clear in the front, middle and back rooms.
四楼&五楼区域
FOURTH&FIFTH FLOOR AREA
四楼平面图
四楼 布局风水借鉴图
五楼平面图
四楼、五楼楼布局借鉴古人帝王地宫布局,设置满足不同需求家族、宗族室。
The layout of the fourth and fifth floors refers to the layout of the ancient emperors’ underground palaces, and sets up family and clan rooms to meet different needs.
设计总结
Design summary
纪念馆是社会高度发展和城市化趋势下都市人安放、怀念往生亲人的家园。基于这种需求,我们提出了 ADD:福建省福州市鼓楼区软件园 G 区 19#三层 〢 Business Cooperation 关于安定 〢 About Anding
福建安定空间设计有限公司创立于 2016 年,致力于室内空间规划设计及施工,专注于高端住宅空间、商业空间、办公空间设计与施工服务。在“一切让客户安心”的理念下,用最专业的设计及服务,为客户提供最满意安心的作品。以安定空间设计研究所为管理核心和创意源泉,打造有家装、公装、软装、园林四大业务板块,为广大客户带来高品质、专业化、精细化的整装服务。我们将一如既往地致力于独立与原创的室内设计,研究将时尚和独特风格带给设计中,坚持企业自身的理念——构筑实用、自然、完美的空间。
客服
消息
收藏
下载
最近

























